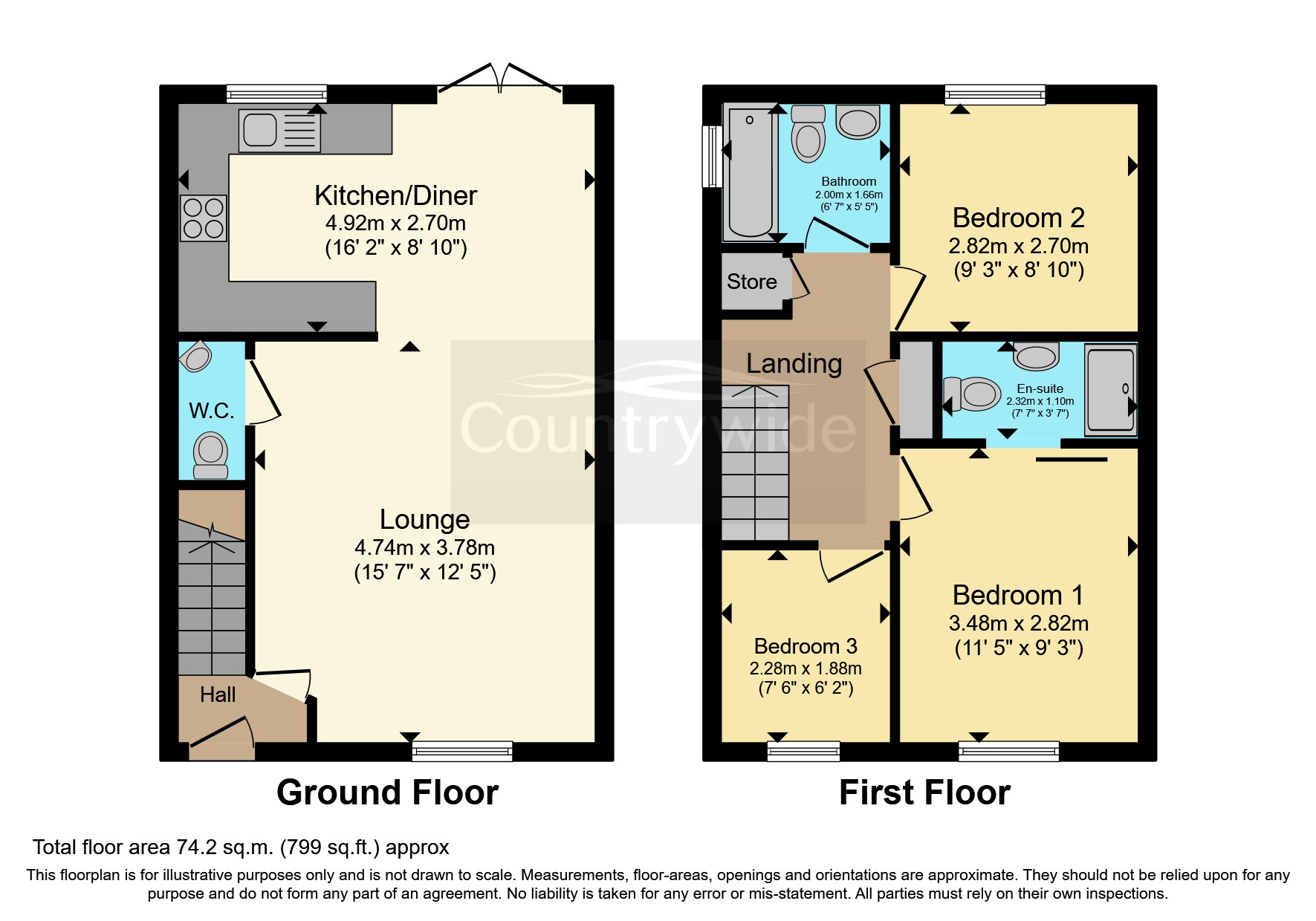End terrace house for sale in Jasmine Croft, Rear Of 135 High Street, Epworth DN9
* Calls to this number will be recorded for quality, compliance and training purposes.
Property description
Guide price £260,000 to £270,000
Exclusivity is at the heart of this gated development!
Tucked away just off the High Street in this delightful and historical village – welcome to Jasmine Croft.
Sympathetically designed in a cottage style to complement their surroundings, this limited number of 3 bedroom homes are all now available. Built and crafted to an exacting standard by this local well respected house builder and finished to a high specification throughout, your new home is within easy walking distance of a number of cafes, pubs, restaurants, and shops. Education is also well catered for with Epworth Primary and South Axholme Academy both closeby. If you need to connect to major hubs there is great access to the M18/M180 motorway network, Epworth is around 18/20 miles from Doncaster with its mainline station and extensive amenities.
Offering well planned accommodation over 2 levels, all three of these fabulous new homes have an open plan ground floor with a good sized living area, well fitted kitchen and ground floor cloakroom. On the first floor the master bedroom has an ensuite shower, there are two further bedrooms and modern well appointed bathroom. Outside the properties are approached via a private driveway with electric gates, there is allocated parking and fenced rear gardens.
The finish and specification of each of these homes will be to a high standard and includes.
• Choice of fitted kitchen by Axholme Kitchens, layout as per show house with worktops and colours to suit. (Choice depending on build stage)
• Choice of worktops, 100mm upstand and splash back as standard, window sill included. (Choice depending on build stage)
• Integrated Bosch appliances including single oven, induction hob, fridge freezer and dish washer included
• Downlights and wall unit under lights to kitchen area.
• Fully-tiled Bath/shower area
• Fully-tiled en-suites shower area
• Energy efficient system boiler
• Ceiling and walls finished in a choice of white, light grey or magnolia emulsion.
• Feature staircase with white satin finish and oak handrail
• PVCu argon filled French doors in cream external and chrome handles and hinges.
• PVCu double glazed argon filled windows in cottage cream woodgrain external and white internal finishes with chrome handles and hinges.
• hive or equivalent thermostatic heating controls
Note specification and choices are dependent on build stage and can vary and may be changed at any time. Internal photos are of plot 4 and are for illustrative use only.
For more information on this exciting development please contact the agents.
For more information about this property, please contact
Blundells - Doncaster Sales, DN1 on +44 1302 378041 * (local rate)
Disclaimer
Property descriptions and related information displayed on this page, with the exclusion of Running Costs data, are marketing materials provided by Blundells - Doncaster Sales, and do not constitute property particulars. Please contact Blundells - Doncaster Sales for full details and further information. The Running Costs data displayed on this page are provided by PrimeLocation to give an indication of potential running costs based on various data sources. PrimeLocation does not warrant or accept any responsibility for the accuracy or completeness of the property descriptions, related information or Running Costs data provided here.





















.png)
