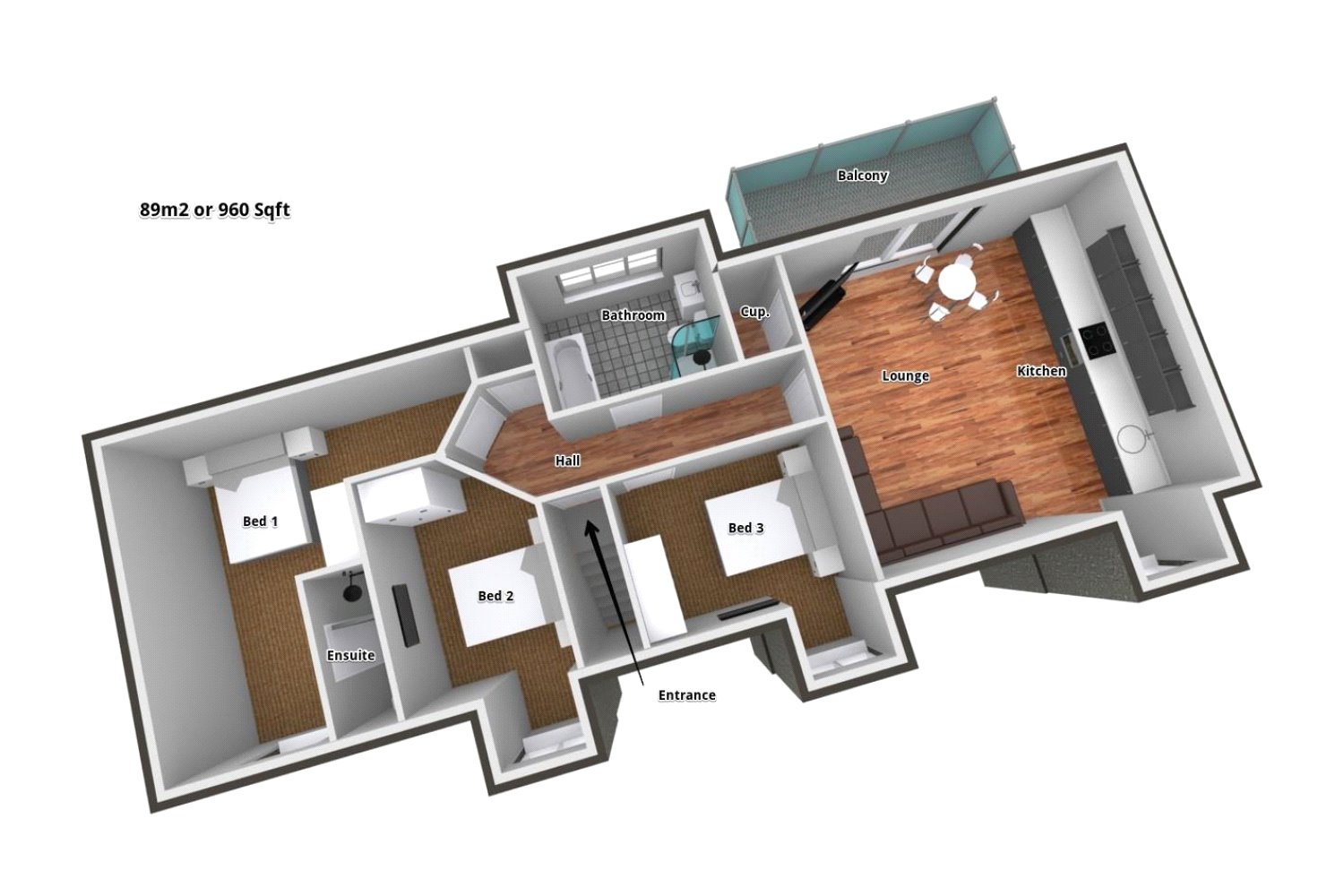Flat for sale in The Walk, Hornchurch RM11
* Calls to this number will be recorded for quality, compliance and training purposes.
Property description
Prices from £370,000
We are delighted to present eleven stunning high specification one, two and three bedroom apartments, located within a 2 minute walk from Upminster Bridge underground station, and collectively Hornchurch and Upminster town centres.
These properties are ideal for first time buyers who are wanting to get on the property ladder, and downsizers that are looking for modern living in a fantastic location.
Please contact our Hornchurch branch on or for more details.
Please note the external photographs are CGIs.
Entrance Via
Entrance door to:
Entrance Hall
Storage cupboard, radiator, wood flooring, smooth ceiling, doors to accommodation.
Master Bedroom With En-Suite
Bedroom:
18'5 x 16'4 including en-suite.
Double glazed window to front, fitted wardrobes, radiator, TV point, smooth ceiling, door to:
En-suite:
Suite comprising: Shower cubicle with wall mounted shower and rain style shower head over, designer vanity wash hand basin with mixer tap and cupboard under, low level wc with push flush. Porcelain tiled flooring, full height Porcelain tiling to walls, wall mounted LED mirror, shaver point, smooth ceiling.
Bedroom Two
14'6 x 8'5.
Double glazed window to front, fitted wardrobes, radiator, TV point, smooth ceiling.
Bedroom Three
11'4 x 11'.
Double glazed window to front, fitted wardrobes, radiator, TV point, smooth ceiling.
Family Bathroom/wc
9'7 x 7'2.
Obscure double glazed iwndow to rear. Suite comprising: Panelled bath with glazed shower screen, mixer tap and rain style shower head over, designer vanity wash hand basin with mixer tap and cupboard under, low level wc with push flush. Porcelain tiled flooring, full height Porcelain tiling to walls, wall mounted LED mirror, shaver point, smooth ceiling.
Open Plan Kitchen/Living
19'7 x 18'.
Double glazed window to front, double glazed French doors to rear leading to balcony, radiator, wood flooring, TV point, smooth ceiling.
Kitchen area:
Range of bespoke navy base level units with gold handles and Quartz work surfaces over plus ambient under unit LED lighting, inset sink unit with mixer tap, integrated appliances include fridge/freezer, dishwasher, ceramic hob and extractor hood over, range of matching eye level cupboards, wood flooring, smooth ceiling.
Agents Note
• Bristan sanitaryware (or similar) in black.
• Pre-wired for Virgin/BT.
• Video door entry for communal door, HD CCTV providing by Eastman Electrics.
• Energy saving LED lighting throughout.
• Sold fire doors throughout.
• Black UPVC windows with French doors onto own private garden.
• Stainless steel and brushed chrome ironmongery throughout.
• A rated energy saving Ideal combi boiler with 7 year warranty.
• Radiators with smart energy saving thermostatic valves.
• 10 Year new build Guarantee by Build-Zone.
• 1 x car parking space.
• Private garden.
Agents Note 2
Please note that some of the rooms have been virtually staged for marketing purposes only.
Reservation Terms
Brewis Investments Limited will ask prospective purchasers to pay, subject to contract, an initial reservation deposit of £5,000 which will be retained if the purchaser withdraws from negotiations or substantively exceeds the exchange deadline to cover abortive costs. If the final purchase is made, the deposit of £5,000 will be deducted from the final price.
Reservation - Upon reservation, Balgores Property Group will require details of your solicitors and how you propose to fund your purchase. The reservation will be taken on the understanding that you immediately instruct your solicitors as Brewis Investments Limited will expect contracts in respect of your purchase to be exchanged within 90 days or sooner by agreement (whilst construction is ongoing) of the reservation or 23 days if complete of the draft papers being issued to your solicitors. Brewis Investments Limited reserves the right to re-offer the property for sale if the exchange date is not adhered to. Any (truncated)
Property info
For more information about this property, please contact
Balgores Hornchurch, RM11 on +44 1708 629410 * (local rate)
Disclaimer
Property descriptions and related information displayed on this page, with the exclusion of Running Costs data, are marketing materials provided by Balgores Hornchurch, and do not constitute property particulars. Please contact Balgores Hornchurch for full details and further information. The Running Costs data displayed on this page are provided by PrimeLocation to give an indication of potential running costs based on various data sources. PrimeLocation does not warrant or accept any responsibility for the accuracy or completeness of the property descriptions, related information or Running Costs data provided here.


















.png)
