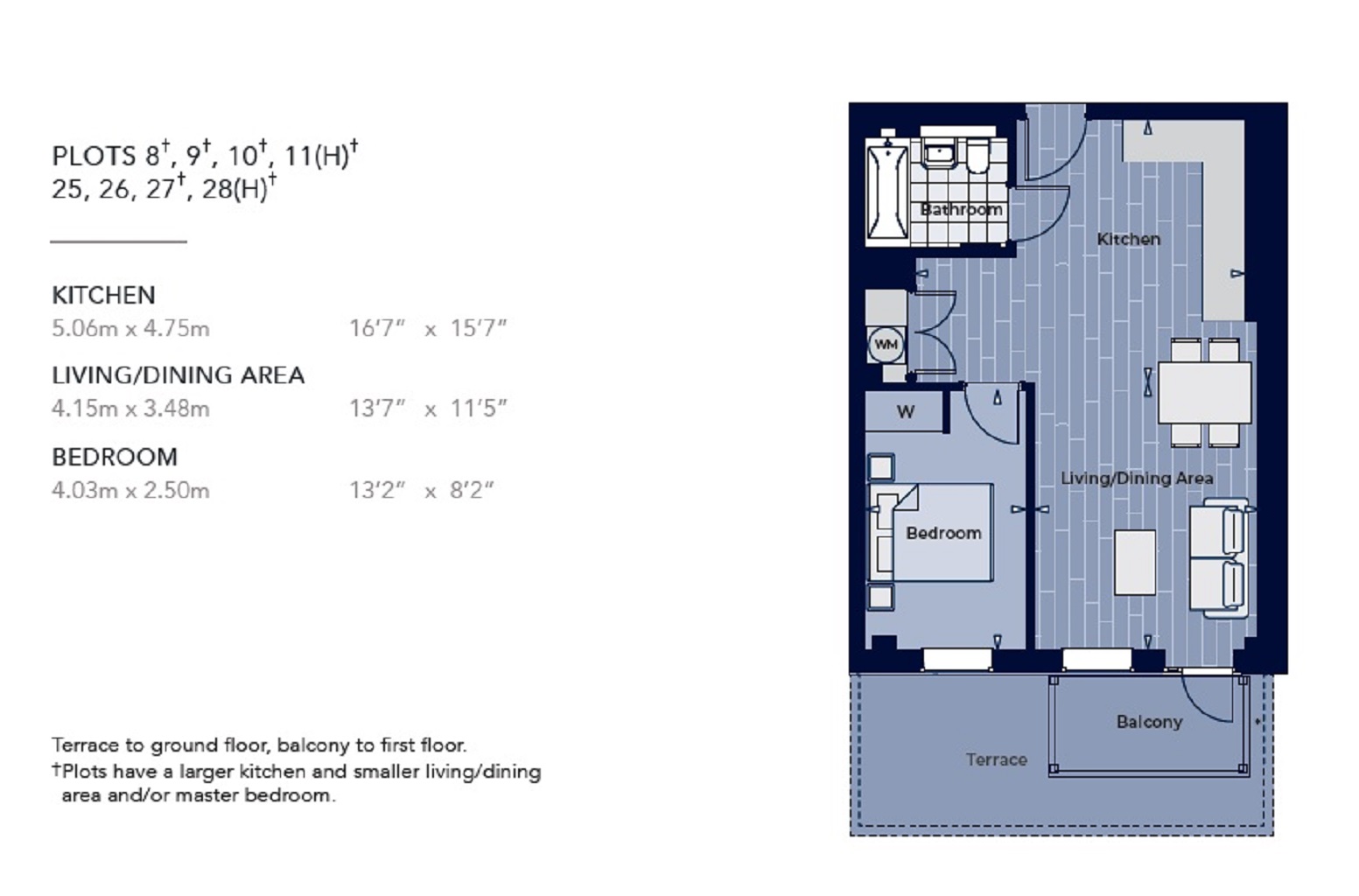Flat for sale in Odyssey Place, Clivemont Road, Maidenhead SL6
* Calls to this number will be recorded for quality, compliance and training purposes.
Property features
- Just A 20 minute walk from maidenhead station, direct trains to london paddington in as little as 18 minutes
- Elizabeth line services direct to bond street, canary wharf and liverpool street to name A few
- Convenient to furze platt station and maidenhead town centre
- Secure parking available
- 999 year lease
- 10 year new build warranty
- High specification interiors including stone worktops & bosch integrated appliances
- Private balcony
Property description
Summary
* final few apartments remaining * A superb first floor apartment with its own private balcony built by Montreaux Homes, ideally situated within close proximity Maidenhead train station/Elizabeth Line. * personalised incentives available to help you with your purchase *
description
Odyssey Place is a brand new collection of 1 & 2 bedroom apartments situated in the Thameside town of Maidenhead.
Fulfilling the evolving expectations of modern apartment living, these homes have been crafted and finished to our premium standards, benefitting from a high specification throughout. This standard of living is matched only by the location, ideal for those who desire the urban opportunities of Maidenhead and the glorious splendour of its surrounding countryside.
Ideally positioned on the northern outskirts of Maidenhead, you'll be perfectly placed to enjoy everything this town has to offer. No matter what you're in the mood for, Maidenhead offers a wealth of ways to make the most of your precious downtime, whether it's a meal out, an afternoon of shopping, working up a sweat in a gym or playing your favourite sport. Keen explorers and walkers alike are catered for as well, who within only minutes can find themselves amongst the majesty of the Chiltern Hills Area of Outstanding Natural Beauty.
Kitchen 16' 7" x 15' 7" ( 5.05m x 4.75m )
Living / Dining Area 13' 7" x 11' 5" ( 4.14m x 3.48m )
Bedroom 13' 2" x 8' 2" ( 4.01m x 2.49m )
Specifications
Wi-fi controlled intelligent electric panel heaters
Utility cupboard housing 145ltr hot water cylinder with plumbed space for washer/dryer below
LED downlighters to kitchen and bathroom
High level sockets and switches in brushed chrome
Dimmer switches to selected rooms
Mains powered smoke and heat detectors with battery backup
niceic/eca certified Pre-wired for high speed broadband including sky, Virgin Media, BT and
Hyperoptic (services may require subscription)
Disclaimer
Internal photos are from the Show Apartment.
This brochure has been prepared from plans supplied by the developer. Roger Platt have yet to verify the information derived from these plans because of the stage of construction.
We currently hold lease details as displayed above, should you require further information please contact the branch. Please note additional fees could be incurred for items such as leasehold packs.
1. Money laundering regulations: Intending purchasers will be asked to produce identification documentation at a later stage and we would ask for your co-operation in order that there will be no delay in agreeing the sale.
2. General: While we endeavour to make our sales particulars fair, accurate and reliable, they are only a general guide to the property and, accordingly, if there is any point which is of particular importance to you, please contact the office and we will be pleased to check the position for you, especially if you are contemplating travelling some distance to view the property.
3. The measurements indicated are supplied for guidance only and as such must be considered incorrect.
4. Services: Please note we have not tested the services or any of the equipment or appliances in this property, accordingly we strongly advise prospective buyers to commission their own survey or service reports before finalising their offer to purchase.
5. These particulars are issued in good faith but do not constitute representations of fact or form part of any offer or contract. The matters referred to in these particulars should be independently verified by prospective buyers or tenants. Neither sequence (UK) limited nor any of its employees or agents has any authority to make or give any representation or warranty whatever in relation to this property.
Property info
For more information about this property, please contact
Roger Platt - Maidenhead, SL6 on +44 1628 857031 * (local rate)
Disclaimer
Property descriptions and related information displayed on this page, with the exclusion of Running Costs data, are marketing materials provided by Roger Platt - Maidenhead, and do not constitute property particulars. Please contact Roger Platt - Maidenhead for full details and further information. The Running Costs data displayed on this page are provided by PrimeLocation to give an indication of potential running costs based on various data sources. PrimeLocation does not warrant or accept any responsibility for the accuracy or completeness of the property descriptions, related information or Running Costs data provided here.
























.png)
