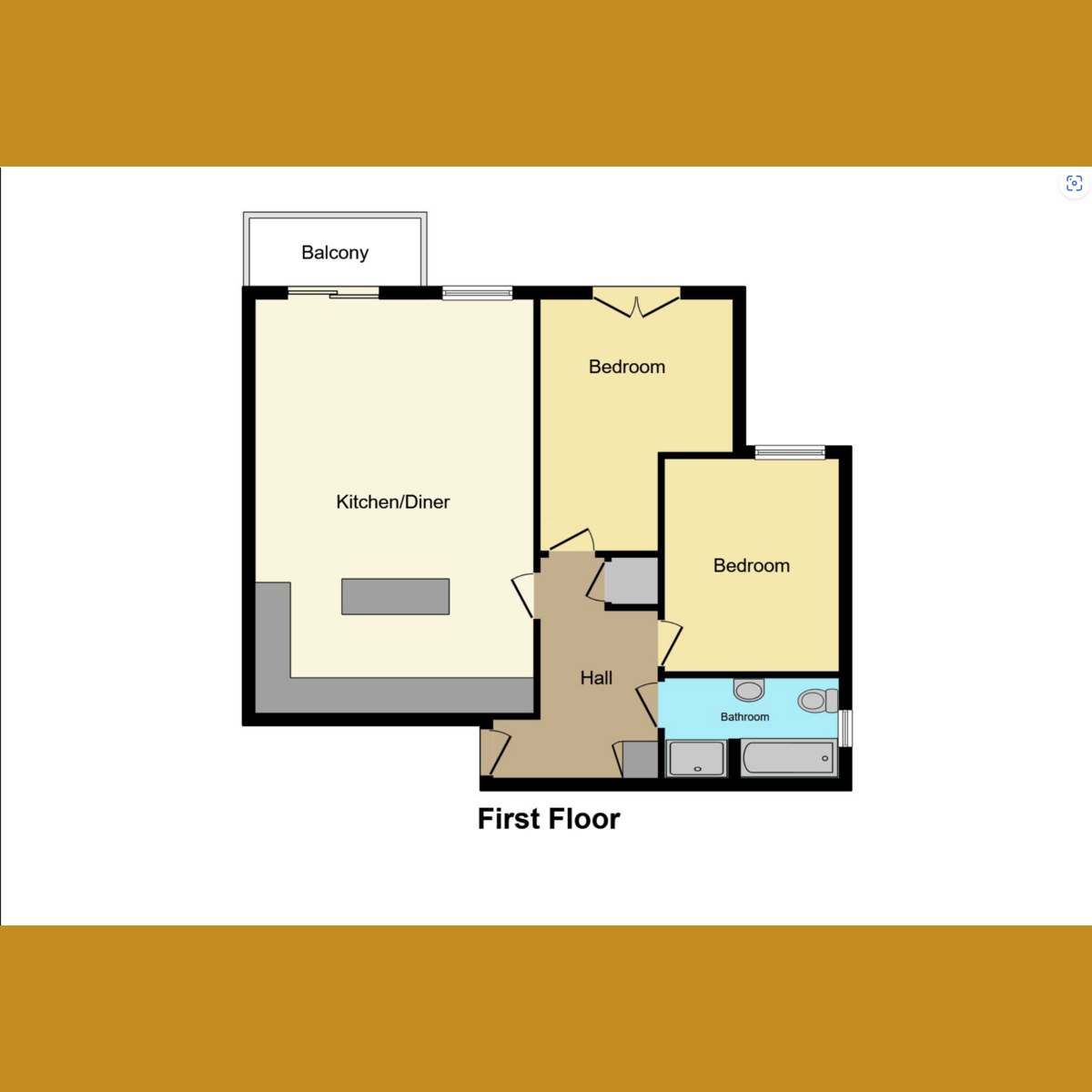Flat for sale in Lower Road, Hockley SS5
* Calls to this number will be recorded for quality, compliance and training purposes.
Property features
- Views Over Rayleigh Golf Course
- Private Balcony To First Floor Apartments
- Selection Of 9 Two Bedroom Apartments
- Decorated To A Modern Standard
- Two Generously Sized Bedrooms
- Villeroy & Boch Bathroom
- Underfloor Heating Throughout
- Two Allocated Off Street Parking Spaces
- 10 Year Build Warranty
- Electric Car Charging Points
Property description
Last remaining apartment! Step into a realm of contemporary elegance as these apartments unfold with modern interiors that effortlessly marry style and functionality.
Generously proportioned living spaces provide ample room for relaxation and entertainment, crowned by an open-plan lounge, kitchen, and diner that embodies the heart of modern living. The kitchens stand as a testament to seamless design, featuring AEG integrated appliances that enhance both aesthetics and utility. Immerse yourself in comfort with two generously sized bedrooms, perfectly poised to accommodate your lifestyle needs. Indulge in the pinnacle of luxury as you retreat to an immaculate Villeroy and Boch bathroom suite, a haven of relaxation and refinement.
Each residence boasts the coveted convenience of two allocated parking spaces, complete with electric car charging points, reflecting a commitment to sustainable living. An added advantage of these apartments is their adjacency to Rayleigh Golf Course, providing spectacular views throughout every season.
Nestled within an esteemed locale, these apartments enjoy proximity to an array of remarkable amenities. Quaint local shops, including the Co-op, beckon for convenience, while culinary delights await at The Anchor restaurant. The nearby Rayleigh Club offers recreational pursuits, ensuring an active and vibrant lifestyle. Seamless bus connections offer swift access to Rayleigh, while the esteemed Riverside Primary School and The Sweyne Park School beckon, catering to the educational aspirations of discerning families
Entrance Lobby
Main Entrance door with fully fitted intercom systems, Lobby leading to Ground floor apartments and stairwell to first and second floor
Entrance Hall
Entrance door into hallway comprising smooth ceiling with fitted spotlights, two cupboards with the first housing the boiler, Moduleo flooring with under floor heating, Video entry system, doors to:
Lounge/Kitchen Diner (16'1" x 27'10", 4.9m x 8.48m)
Bespoke made kitchen with a range of wall and base level units with quartz work surfaces above and quartz full height upstand incorporating one and a half sink with mixer tap, large island with waterfall effect quartz tops and integrated five ring gas hob with extractor fan above, low level cupboards in the island with integrated wine cooler, integrated fridge freezer, integrated AEG appliances including eye level oven and combination oven, dishwasher and wash dryer, double glazed French doors to rear leading onto balcony, double glazed windows to rear, smooth ceiling with fitted spotlights, strip lighting under eye level units, Cat 6 built in throughout, moduleo flooring with under floor heating
Bathroom
Four piece Villeroy and Boch suite with Hansgrohe chrome finishes comprising shower cubicle with rainfall shower head, separate bath with extra shower over, double floating his and hers wash hand basins set into vanity unit, freestanding w/c, heated towel rail, wall mounted LED mirror, shaving points, glass niches built in, extractor fan, double glazed obscure window to side, smooth ceiling with fitted spotlights, porcelain tiled walls and flooring
Balcony
Private balcony with view over golf course, glass balustrade and composite decking
Bedroom One (12'4" x 19'10", 3.76m x 6.05m)
Double glazed French doors to rear opening to Juliet balcony, double glazed windows to rear, smooth ceiling with two pendant lights, carpeted flooring with under floor heating
Bedroom Two (11'10" x 14'7", 3.61m x 4.45m)
Double glazed window to rear, smooth ceiling with pendant lighting, carpeted flooring with underfloor heating
Parking
Two allocated off street parking spaces with electric car charging points
Agent Notes
Pictures are of our show flat
For more information about this property, please contact
Gilbert & Rose, SS9 on +44 1702 787437 * (local rate)
Disclaimer
Property descriptions and related information displayed on this page, with the exclusion of Running Costs data, are marketing materials provided by Gilbert & Rose, and do not constitute property particulars. Please contact Gilbert & Rose for full details and further information. The Running Costs data displayed on this page are provided by PrimeLocation to give an indication of potential running costs based on various data sources. PrimeLocation does not warrant or accept any responsibility for the accuracy or completeness of the property descriptions, related information or Running Costs data provided here.







































.png)
