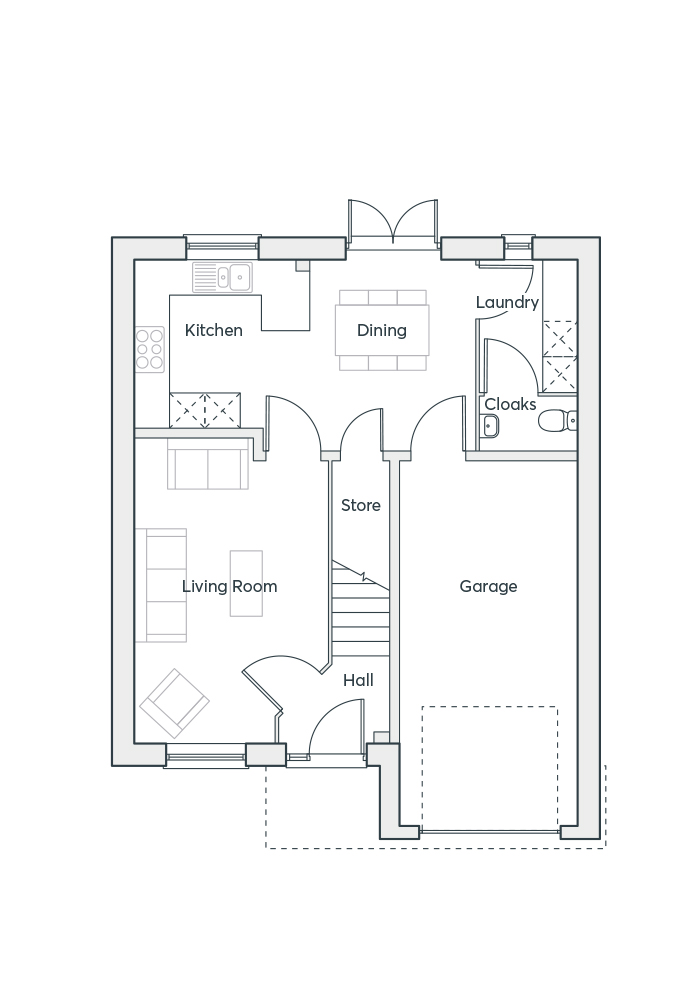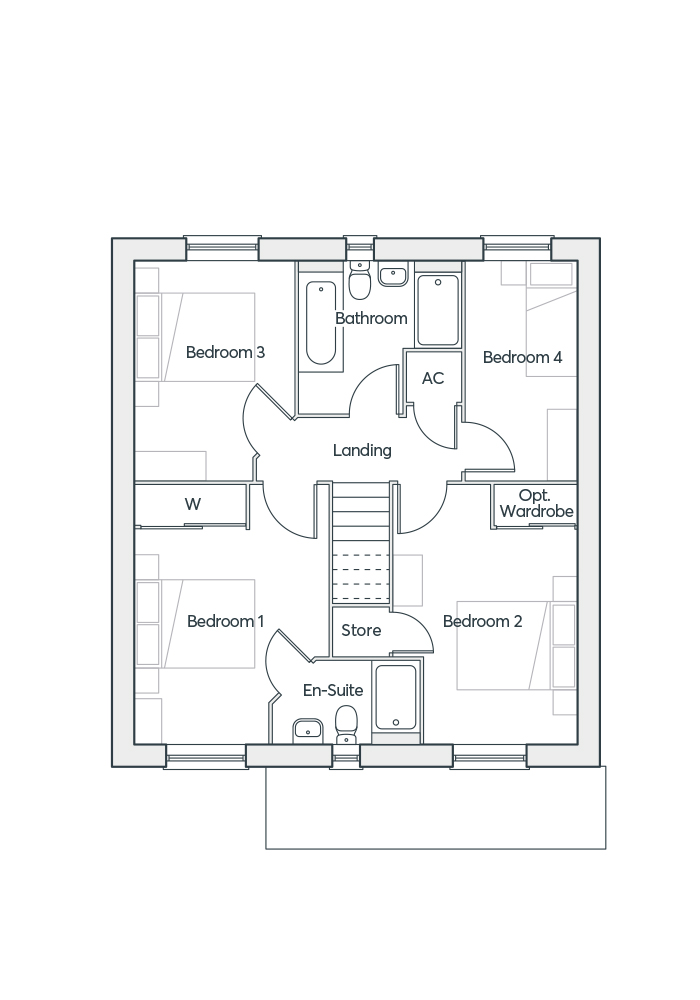Detached house for sale in "The Hannington" at Foundry Rise, Dursley GL11
Images may include optional upgrades at additional cost
* Calls to this number will be recorded for quality, compliance and training purposes.
Property description
- Flooring included worth £6,490!* or estate agent fees paid with Assisted Move!
- Open-plan kitchen diner
- Integral garage
- En-suite to master bedroom
- Green space nearby
- Great transport links
Tenure : Freehold
Reserve the Hannington 4-bedroom home and get flooring included throughout worth £6,490* or we’ll pay your estate agent fees with Assisted Move!
Using our Assisted Move scheme, we take the stress out of selling your existing home, making sure your move goes as smoothly as possible. We’ll help by paying towards your estate agent fees, meaning you can move into your new St. Modwen Home before you know it.
Working with a local estate agent, we’ll agree on a fair selling price for your existing home and then, once you’re happy, the estate agent will market your property and manage viewings along the way, helping to take all the hassle out of the house selling process. Once a buyer has been found, the estate agent will help complete the sale. It’s that simple!
*Terms and conditions apply. Offer available on plot 34 only and is subject to lenders terms and conditions. Offer cannot be used in conjunction with any other offer. For full terms and conditions click here.
This home features an open-plan kitchen-diner with French doors leading to the rear garden, ideal for entertaining, along with a separate living room. The ground floor also has plenty of storage with a laundry room and storage cupboard. Upstairs you’ll find the master bedroom which is completed with a built-in wardrobe and en-suite, creating a sense of luxury where you can retreat after a busy day.
Rooms
Ground Floor
- Living Room (5.16 x 3.27 m)
- Kitchen/Dining (5.75 x 5.62 m)
- Cloakroom (1.65 x 0.89 m)
- Bedroom (3.27 x 4.36 m)
- Bedroom (2.61 x 4.36 m)
- Bedroom (2.69 x 3.73 m)
- Bedroom (1.91 x 3.73 m)
- Bathroom (2.71 x 2.59 m)
- En-Suite (1.40 x 2.45 m)
About Littlecombe, Dursley
Don’t miss out, we’re over 95% sold!
Located in the picturesque market town of Dursley overlooking the rolling countryside of the Cotswold Edge, Littlecombe will offer a range of 3,4, and 5-bedroom homes.
Littlecombe is ideally placed close to the M5 and A38 making it perfect for commuters to Bristol and further afield offering the perfect work-life balance. For those who work from home, Littlecombe offers a range of features making working from home even easier, including extra sockets and BT points.
Opening Hours
Monday : 10:00 to 17:30
Tuesday : Closed
Wednesday : Closed
Thursday : 10:00 to 17:30
Friday : 10:00 to 17:30
Saturday : 10:00 to 17:30
Sunday : 10:00 to 17:30
Disclaimer
Images and floorplans are illustrative and may show features that are available as optional extras. Wardrobes to bedroom 2,3 and 4 are not included as standard and must be purchased as an optional extra. Please speak to your Sales Consultant for further information. Computer generated images and 3D tours are indicative only and may feature extras not included as standard. External finishes, materials, layouts, window positions and styles may vary. Room sizes are taken to the widest point in each room wall to wall and a tolerance of +/- 5% is allowed. The floor plans are for guidance only and may be subject to change and properties may be "handed" or mirror images of the plans shown. Please check with our Sales Consultant or Selling Agent.
Property info
For more information about this property, please contact
St Modwen - Littlecombe, GL11 on +44 1453 799440 * (local rate)
Disclaimer
Property descriptions and related information displayed on this page, with the exclusion of Running Costs data, are marketing materials provided by St Modwen - Littlecombe, and do not constitute property particulars. Please contact St Modwen - Littlecombe for full details and further information. The Running Costs data displayed on this page are provided by PrimeLocation to give an indication of potential running costs based on various data sources. PrimeLocation does not warrant or accept any responsibility for the accuracy or completeness of the property descriptions, related information or Running Costs data provided here.


















.png)