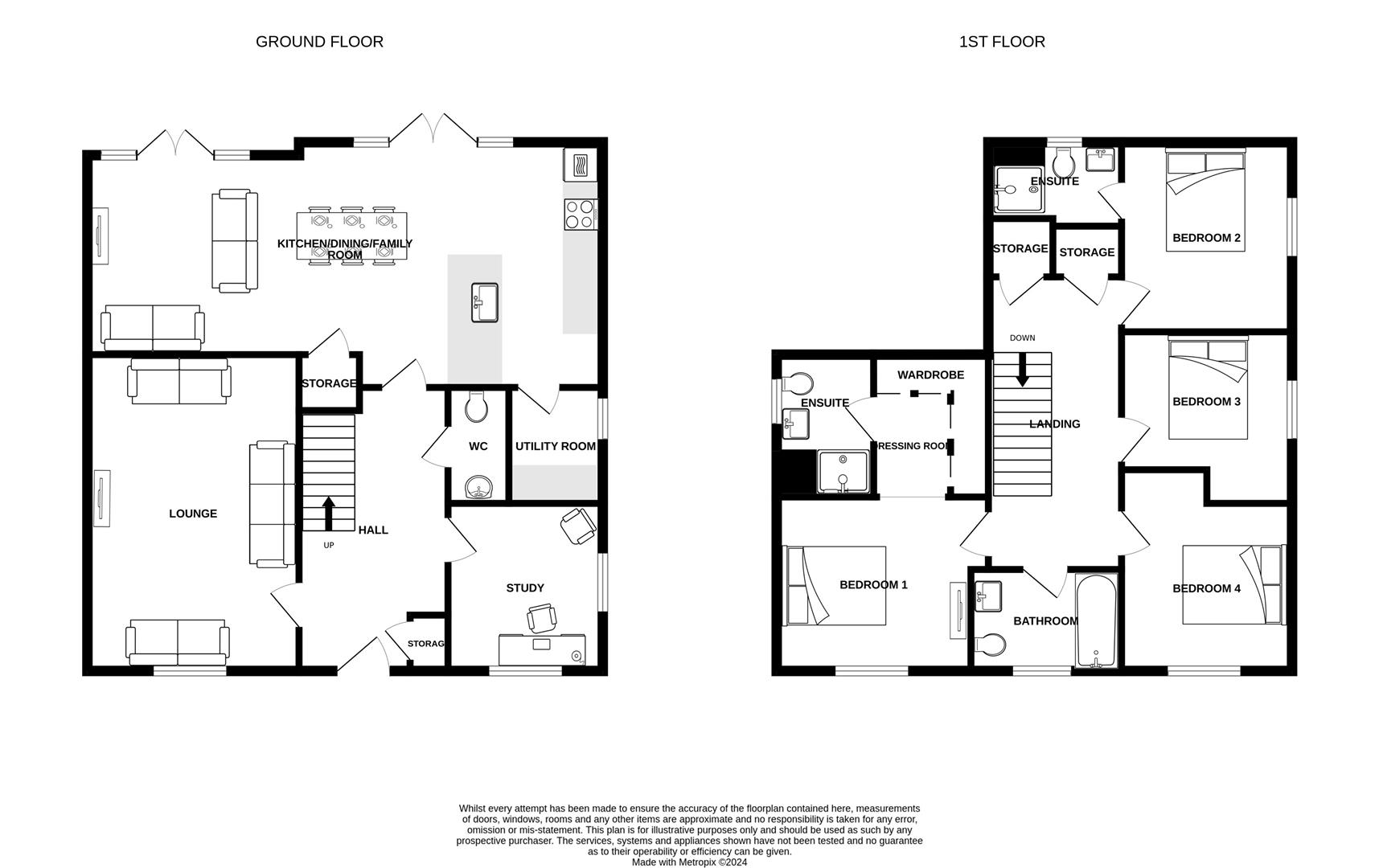Property for sale in Poppy Fields, Hurricane Avenue, Lower Stondon SG16
* Calls to this number will be recorded for quality, compliance and training purposes.
Property features
- Open Plan Kitchen/Dining/Family Room + Utility Room
- Separate Lounge & Study
- Main Bedroom Suite with Dressing Room & En-suite
- En-suite to Bedroom Two
- Good Size Bedrooms Throughout
- Detached Garage, Drive & Additional Parking
- Part Exchange Available
- 10 year NHBC Warranty
- EPC - Predicted B
- No Estate Management Charges
Property description
** must be viewed** A 1640 square foot four bedroom detached, spacious lounge, utility room, open plan kitchen/dining/family area and French doors open to the garden. Pv panels which the plot benefits from. There is a downstairs cloakroom, study, the main bedroom has a dressing area with fitted wardrobes and en-suite . There is a family bathroom and a second en-suite shower room. Plot 48 has a detached garage, long drive and additional parking. Part Exchange is available T&c's apply
EPC predicted B - Council Tax to be assessed - No Estate Management Charges
Images are computer generated, measurements and specification supplied by the developer.
Entrance Hall
Entrance door. Built-in cupboard. Stairs to 1st floor.
Kitchen/Dining/Family Room (8.89 x 4.23 (29'1" x 13'10"))
Upgraded kitchen units with Caesarstone quartz worktop, LED under unit lighting, Composite Granite effect 1.5 bowl sink unit. AEG gas hob and double oven. Stainless steel splashback behind hob (where applicable). Integrated Zanussi fridge/freezer, Integrated Zanussi dishwasher. Chimney style cooker hood (Island style for selected properties). Ceiling downlights.
Utility Room (2.00 x 1.62 (6'6" x 5'3"))
Lounge (5.45 x 3.65 (17'10" x 11'11"))
Study (2.90 x 2.67 (9'6" x 8'9"))
Cloaks/W.C
Low flush WC and wash basin.
First Floor - Landing
Bedroom One (3.34 x 3.00 (10'11" x 9'10"))
Dressing Room
Sliding fitted wardrobes to master bedroom, finished with silver mirrored soft-close door fronts and grey framing. Ceiling downlights.
En-Suite Shower Room
Roca contemporary style white sanitaryware with complimenting chrome fittings. Metallic framed shower enclosure complete with thermostatic shower and white downlight. Ceramic wall tiling finished with white tile trim. Ceiling downlights. Ceramic tiled flooring.
Bedroom Two (3.27 x 2.98 (10'8" x 9'9"))
En - Suite Shower Room
Roca contemporary style white sanitaryware with complimenting chrome fittings. Metallic framed shower enclosure complete with thermostatic shower to en-suite. Ceramic wall tiling finished with white tile trim. Ceiling downlights. Ceramic tiled flooring.
Bedroom Three (3.04 x 2.98 (9'11" x 9'9"))
Bedroom Four (3.47 x 2.94 (11'4" x 9'7"))
Family Bathroom
Roca contemporary style white sanitaryware with complimenting chrome fittings and Roca 2 drawer vanity unit. Separate shower over bath. Ceramic wall tiling finished with white tile trim. Ceiling downlights. Ceramic tiled flooring.
Garage, Drive & Parking
Gardens
Additional Information
The predicted EPC band is B and will be produced when the property is finished in June, there are no estate management charges at Poppyfields
Property info
For more information about this property, please contact
Chandlers Independent Estate Agents, SG1 on +44 1438 412006 * (local rate)
Disclaimer
Property descriptions and related information displayed on this page, with the exclusion of Running Costs data, are marketing materials provided by Chandlers Independent Estate Agents, and do not constitute property particulars. Please contact Chandlers Independent Estate Agents for full details and further information. The Running Costs data displayed on this page are provided by PrimeLocation to give an indication of potential running costs based on various data sources. PrimeLocation does not warrant or accept any responsibility for the accuracy or completeness of the property descriptions, related information or Running Costs data provided here.























.png)
