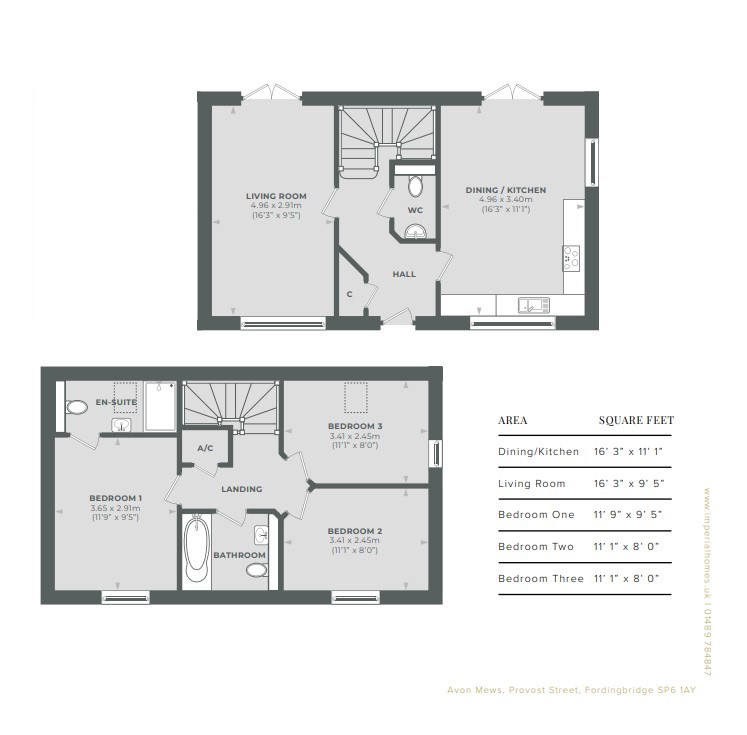Link-detached house for sale in Avon Mews, Provost Street, Fordingbridge, Hampshire SP6
* Calls to this number will be recorded for quality, compliance and training purposes.
Property features
- Attractive mews style development
- Close proximity to town centre and amenities
- High quality finish and specification
- 3 bedrooms (one with en suite)
- Comprehensively fitted kitchens
- Sitting room with patio doors to rear garden
- Car port and allocated parking space
- Air source heat pump
Property description
Plot 4 - An attractive link detached 3-bedroom house finished to an exceptional standard located in a select development of six 3-bedroom mews houses a short distance from the High Street and amenities.
Built by Imperial Homes, 'Avon Mews' is a select development consisting of six 3-bedroom cottage style homes conveniently located in the Avonside town of Fordingbridge, a short walk from the town's High Street, recreational facilities and public transport links. Plot 4 is a link detached house finished to an exceptional standard and carefully designed to meet modern living specifications, to include:
Kitchen / dining / family room
• Fully fitted units designed by specialists
with soft close to doors and drawers
• 1.5 bowl stainless steel sink
• Laminate worktops and upstand
• White LED down lights
• Under pelmet lighting to kitchen units
• Induction Hob, vented extractor and
glass splash-back
• Fully Integrated double oven,
fridge-freezer and dishwasher
• Karndean floors
Cloak room
• White LED down-lights
• Karndean floor
bathroom & ensuite
• Full height tiling to shower
• Half height matching tiles to cistern
and bath
• Splashback tiling behind basin
• Floor tiling
• Chrome towel radiator
• Vanity Under basin storage units
• White LED Down-lights
garden & outside
• External lighting to front and rear
• Outside Tap
• Fully fenced and turfed back gardens
• Paving to pathways and patios
• Flemish bond feature brickwork
• Hand creased bricks
• Pebble grey timber windows and
external doors
General
• 10 years structural defects warranty with
Advantage
• Air source heat pump
• Shaker style fitted wardrobes to principal bedroom
Avon Mews is conveniently situated a short level walking distance to the south west of Fordingbridge High Street. Fordingbridge is a former market town situated at an historic crossing point of the River Avon, close to the border of the scenic New Forest National Park. The town has an array of facilities, including a range of local, independent shops and supermarkets, an excellent health centre including Doctors' and Dentists' surgeries, a library, public houses, restaurants and a parish church.
Fordingbridge is well placed for access to the regional centres of the area with direct access to Salisbury, Ringwood and Bournemouth via the A338, and the B3078 crossing the forest to link with Junction 1 of the M27 at Cadnam for Southampton and beyond. There are mainline rail services at Salisbury, Bournemouth and Southampton and airports at the latter two, whilst the X3 bus provides regular public transport access to Salisbury, Ringwood and Bournemouth.
For those who enjoy outdoor pursuits such as walking and sycling, the glorious open heath and woodland of the New Forest National Park is approaximately 2 miles to the East and Cranborne Chase aonb approximately 5 miles to the West.
Opposite the front of the property are two allocated car parking spaces and an electric car charging point. A personal side gate gives access to the enclosed rear garden of the house, which has been landscaped to include attractive patio and lawn.
Please note
The attached car port to the left of the property and shown on the photograph/floor plan is in the ownership of Plot 5.
New Forest District Council. Tax Band tbc.
Air source heat pump. Mains water, electricity and drainage.
Important notice
The artist's impression, floor plans, configurations and layouts are included for guidance only. The Developer and Agent therefore gives notice to prospective purchasers that none of the material issued or visual depictions of any kind made on behalf of the Developer and Agent can be relied upon as accurately describing any particular or proposed dwelling or development. All such matters must be treated as intended only as a single illustration and guidance. They are subject to change from time to time without notice and their accuracy is not guaranteed, nor do they constitute part of a contract or a warranty. The fixtures, fittings, services and appliances have not been tested and therefore no guarantee can be given that they are in working order. All measurements are approximate. Prospective purchasers are requested to check before entering into negotiations as to whether the specification has changed.
All measurements quoted are approx. And for guidance only. The fixtures, fittings & appliances have not been tested and therefore no guarantee can be given that they are in working order. You are advised to contact the local authority for details of council tax. Photographs are reproduced for general information and it cannot be inferred that any item shown is included.
From the mini-roundabout in the town follow Fordingbridge High Street to the far end, turning left into Provost Street. The entrance to Avon Mews will be located after a short distance on the left hand side after the parade of shops.
For more information about this property, please contact
Woolley & Wallis, SP6 on +44 1425 292269 * (local rate)
Disclaimer
Property descriptions and related information displayed on this page, with the exclusion of Running Costs data, are marketing materials provided by Woolley & Wallis, and do not constitute property particulars. Please contact Woolley & Wallis for full details and further information. The Running Costs data displayed on this page are provided by PrimeLocation to give an indication of potential running costs based on various data sources. PrimeLocation does not warrant or accept any responsibility for the accuracy or completeness of the property descriptions, related information or Running Costs data provided here.























.png)