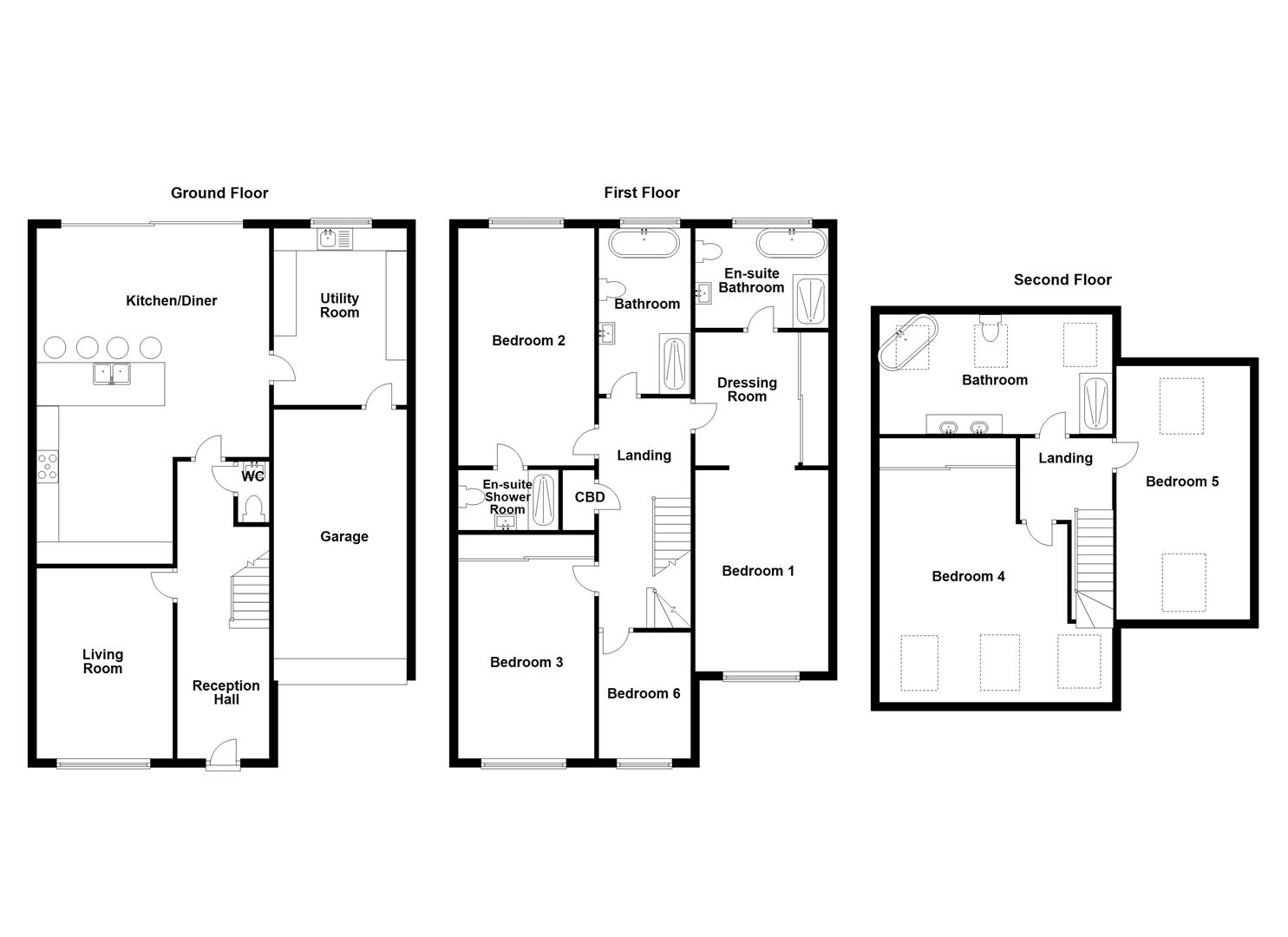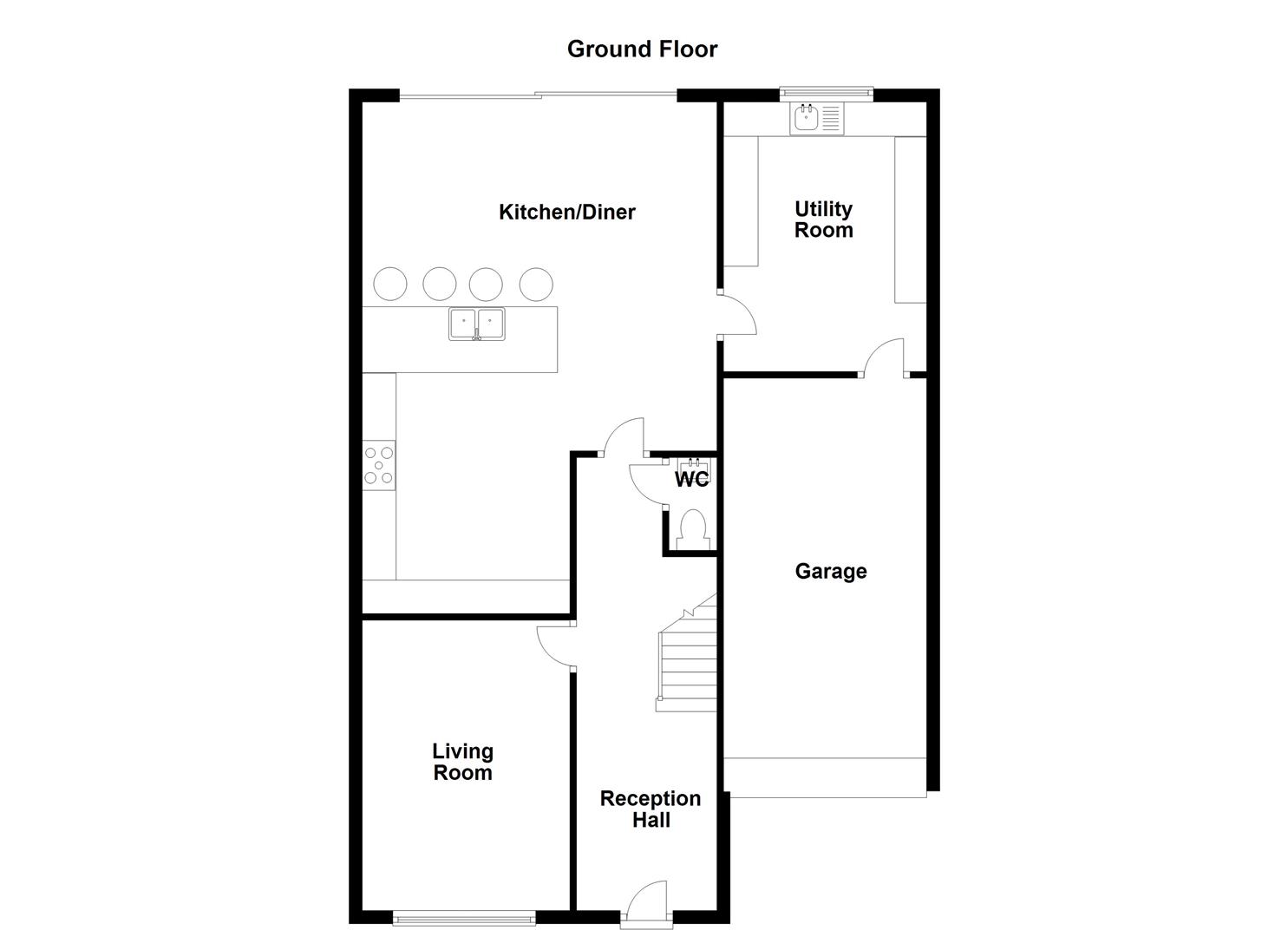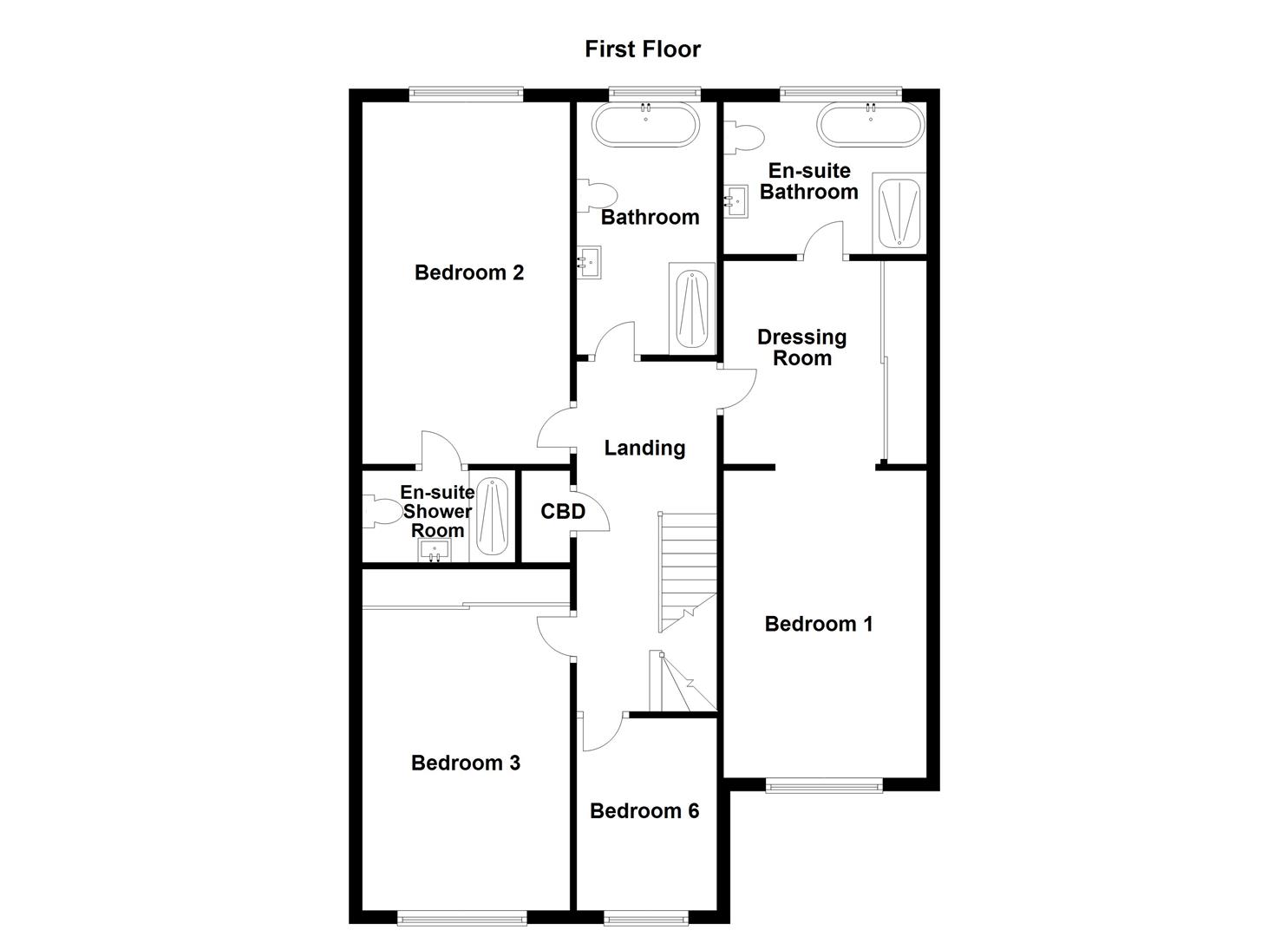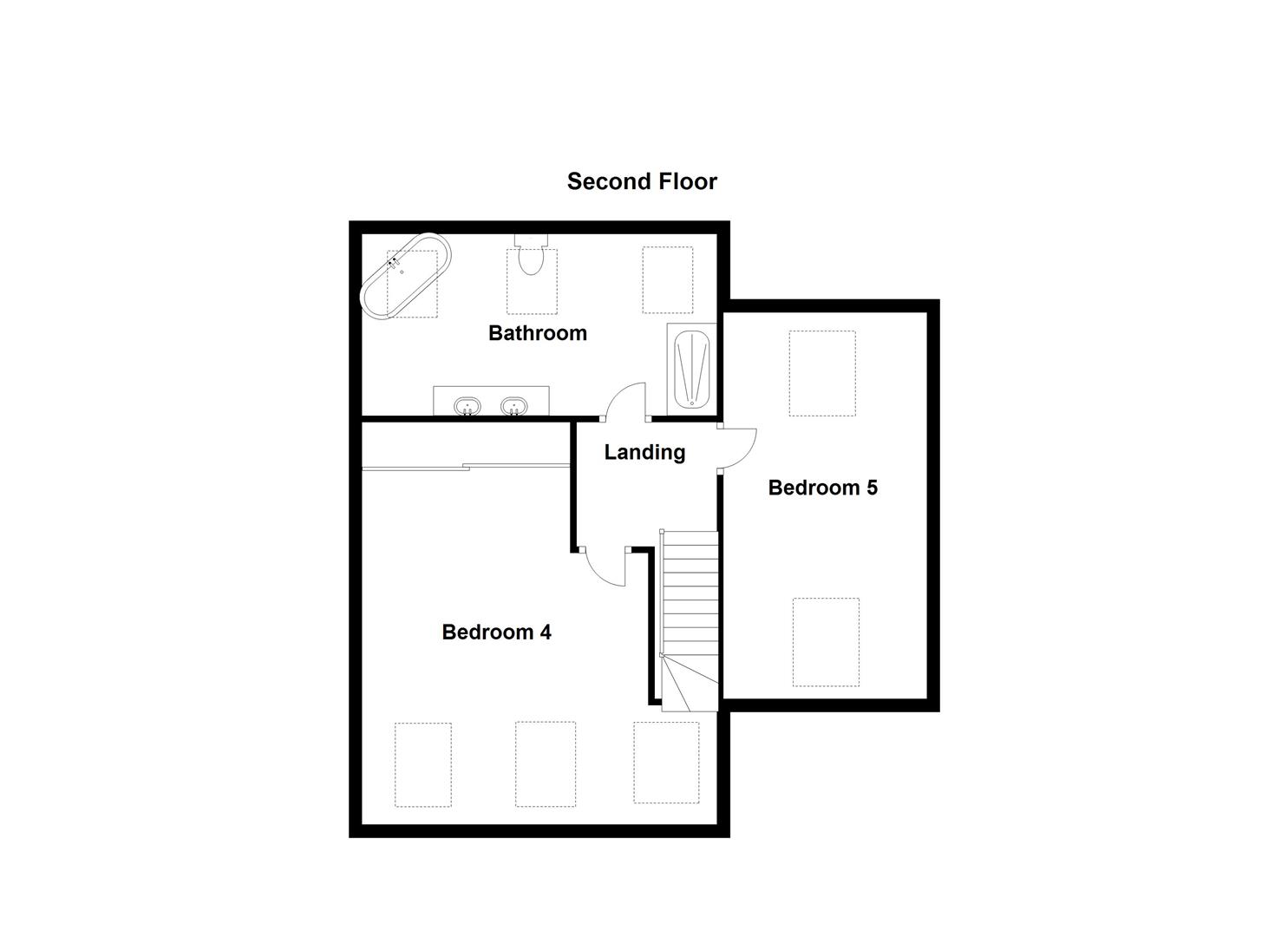Detached house for sale in Lingwell Nook Lane, Lofthouse Gate, Wakefield WF3
* Calls to this number will be recorded for quality, compliance and training purposes.
Property features
- High Specification
- New Build
- Detached House
- Six Bedrooms
- Bed One With En Suite/Dressing Room
- Cantilever Electric Operated Gate
- Viewing Is A Must
- Awaiting EPC Rating
Property description
New build detached home, much larger than initial appearances would suggest, a substantial family home with six bedrooms and enjoying a high degree of specification. Sumptuous and extensive accommodation over three floors that extends towards 2700 sq ft.
Awaiting EPC rating
Designed and built to a high specification throughout offering substantial and versatile accommodation set over three levels extending towards 2,700 sq ft is this magnificent and luxurious six bedroom executive new build detached family home incorporating attention to detail throughout for example amtico flooring, oak internal doors, glass balustrade staircases, high end contemporary kitchen and bathrooms. In addition, the property includes 4K HIKvision CCTV HD surveillance system, data points for wifi boost, high efficiency central heating system, air source heat pump, underfloor heating throughout the ground floor and UPVC flush fit cream windows.
The property fully comprises of reception hall with glass balustrade staircase, living room, stunning open plan kitchen/diner, utility room and integral garage. To the first floor landing there are four bedrooms (three of which are large doubles), with bedroom one boasting walk in dressing room and en suite bathroom. Bedroom two also benefits from en suite facilities and further contemporary house bathroom. A further glass balustrade staircase leads to the second floor landing, which in turn leads to two further double bedrooms and large contemporary bathroom. Outside to the front, the property is accessed via Cantilever electric operated gate leading to the permeable graphite block paved courtyard setting providing off street parking leading to the integral garage. To the rear, newly laid turfed garden incorporating porcelain terrace patio.
Please be advised that Colliery House is also available to view upon request with potential to also purchase.
Situated on this popular location of Lofthouse Gate, within easy reach to local amenities such as good schools, with local bus routes nearby, as well as Outwood train station. For those looking to travel further afield, there is easy access to the motorway network.
Incorporating a raft of opulent high end materials throughout, only a full internal and external appraisal will fully reveal the bespoke accommodation on offer and therefore a viewing comes highly recommended. Offered for sale with immediate vacant possession upon completion and comes with a 7 year architect warranty.
Accommodation
Reception Hall (6.88m x 2.13m (22'6" x 6'11"))
Solid oak staircase with feature glass balustrade to the first floor landing, recess LED ceiling spotlights, herringbone amtico flooring and doors to the downstairs w.c., living room and kitchen/diner.
W.C.
Low flush w.c., wash basin with vanity cupboard and herringbone amtico flooring.
Living Room (4.39m x 3.14m (14'4" x 10'3"))
UPVC double glazed window to the front, LED ceiling spotlights and contemporary Bluetooth operated electric fire set within Portuguese limestone surround.
Kitchen Diner (8.08m x 5.42m max x 3.11m min (26'6" x 17'9" max x)
Contemporary soft close solid wood wall and base units designed by Howdens with feature 30mm quartz worktop over and 20mm quartz splash back incorporating twin Belfast sinks and Rangemaster mixer tap with quartz drainer, integrated pull out bin store, integrated Neff dishwasher, Twin Neff slide & hide oven and grills, integrated Neff five ring touch screen induction hob with contemporary Neff filter hood above, display cabinets and wall units with LED lighting. Integrated Neff 70/30 fridge/freezer, pull out larder unit, herringbone amtico flooring throughout, pan drawers down the base units, LED ceiling spotlights and large floor to ceiling open plan aluminium framed sliding patio doors. Door leading to the utility/boot room.
Utility Room (4.08m x 3.07m (13'4" x 10'0"))
Solid wood wall and base units with feature wood block work surface over incorporating 1 1/2 Franke stainless steel sink with mixer taps, plumbing for a washing machine, amtico flooring and UPVC double glazed window to the rear. Door leading to the integral garage.
Integral Garage (6.09m x 3.12m (19'11" x 10'2"))
Electric roller door and amtico flooring.
First Floor Landing
Glass balustrade staircase leading to the second floor landing, radiator, recess LED ceiling spotlights and doors to four bedrooms, contemporary house bathroom and storage cupboard with automated sensor.
Bathroom/W.C. (3.83m x 2.15m (12'6" x 7'0"))
Walk in 1700mm Tissino shower with black mixer shower, rain water head and separate attachment, contemporary freestanding bath with floor mounted tap and separate attachment, low flush w.c., home wash basin over vanity drawer, contemporary tiled radiator, LED touch screen mirror, recess LED ceiling spotlights and UPVC double glazed frosted window to the rear. Fully tiled walls and floor.
Dressing Room (3.19m x 3.06m max x 2.44m min (10'5" x 10'0" max x)
Sliding mirror doors, radiator and squared archway into the bedroom. Door to contemporary en suite bathroom.
Bedroom One (4.56m x 3.06m (14'11" x 10'0" ))
UPVC double glazed window to the front, TV point, radiator and recess LED ceiling spotlights.
En Suite Bathroom/W.C. (2.56m x 3.05m (8'4" x 10'0"))
Freestanding contemporary bath with floor mounted tap with separate attachment, walk in shower enclosure with mixer shower, rain water head and separate attachment. Fully porcelain tiled walls and floor. UPVC double glazed frosted window to the rear, wall hung wash basin with vanity drawers, low flush w.c., contemporary heated towel radiator and recess LED ceiling spotlights.
Bedroom Two (3.14m x 5.48m (10'3" x 17'11"))
UPVC double glazed window to the rear, radiator, TV point and recess LED ceiling spotlights. Door to contemporary en suite shower room.
En Suite Shower Room/W.C. (1.37m x 2.32m (4'5" x 7'7"))
Walk in mixer shower with mixer shower, rain water head and separate attachment. Fully porcelain tiled walls and floor. UPVC double glazed frosted window to the rear, wall hung wash basin with vanity drawers, low flush w.c., contemporary heated towel radiator and recess LED ceiling spotlights. LED vanity mirror.
Bedroom Three (3.13m x 5.25m max x 4.56m min (10'3" x 17'2" max x)
Built in wardrobes with sliding mirror drawers, UPVC double glazed window to the front, radiator, TV point and recess LED ceiling spotlights.
Bedroom Six/Study (2.92m x 2.18m (9'6" x 7'1"))
Recess LED ceiling spotlights, UPVC double glazed window to the front and radiator.
Second Floor Landing
Loft access, recess LED ceiling spotlights, radiator and doors to two further bedrooms.
Bedroom Four (3.06m x 5.86m (10'0" x 19'2"))
Loft access, radiator, recess LED ceiling spotlights, UPVC double glazed skylight velux windows to the front and rear.
Bedroom Five (5.44m x 5.41m max x 4.35m min (17'10" x 17'8" max)
Built in wardrobes with sliding mirror doors, radiator, LED ceiling spotlights and three UPVC double glazed velux windows to the front.
Bathroom/W.C. (5.40m x 2.72m (17'8" x 8'11"))
Freestanding contemporary bath with wall mounted mixer taps and separate attachment, amtico flooring and part porcelain tiled walls. Contemporary heated towel radiator, recess LED ceiling spotlights, low flush w.c., walk in 1700mm mixer shower with rain water head and separate attachment. 'His & hers' sinks over contemporary solid wood base units with feature quartz work surface over. UPVC double glazed velux windows to the rear.
Outside
The property is accessed to the front via electric operated gates onto permeable graphite block paved courtyard providing off street parking leading to the integral garage. To the rear is a newly laid turfed garden incorporating feature porcelain terrace patio.
Council Tax Band
The council tax band for this property is tbc.
Epc Rating
To view the full Energy Performance Certificate please call into one of our local offices.
Floor Plans
These floor plans are intended as a rough guide only and are not to be intended as an exact representation and should not be scaled. We cannot confirm the accuracy of the measurements or details of these floor plans.
Viewings
To view please contact our Wakefield office and they will be pleased to arrange a suitable appointment.
Property info




For more information about this property, please contact
Richard Kendall - Wakefield, WF1 on +44 1924 842411 * (local rate)
Disclaimer
Property descriptions and related information displayed on this page, with the exclusion of Running Costs data, are marketing materials provided by Richard Kendall - Wakefield, and do not constitute property particulars. Please contact Richard Kendall - Wakefield for full details and further information. The Running Costs data displayed on this page are provided by PrimeLocation to give an indication of potential running costs based on various data sources. PrimeLocation does not warrant or accept any responsibility for the accuracy or completeness of the property descriptions, related information or Running Costs data provided here.


































.png)
