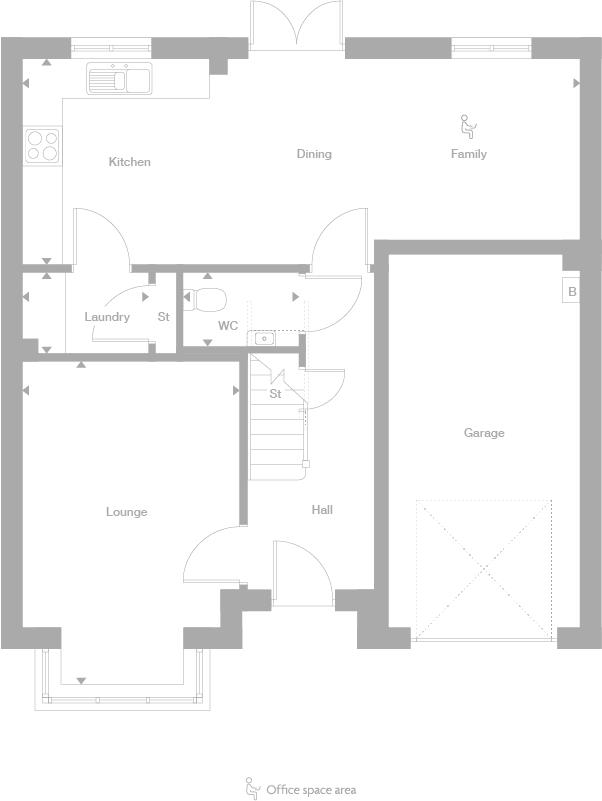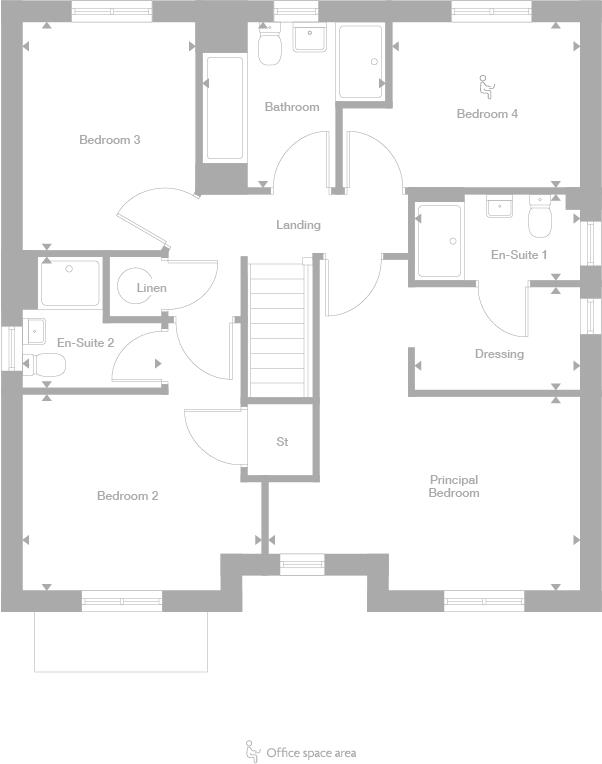Detached house for sale in "Sherwood" at Brora Crescent, Hamilton ML3
Images may include optional upgrades at additional cost
* Calls to this number will be recorded for quality, compliance and training purposes.
Property features
- Open plan kitchen/dining/family
- French doors to the garden
- Feature bay window in lounge
- Integral garage
- Laundry room
- Flexible home office space
- Principal bedroom with dressing area and en suite
- Bedroom 2 with en suite
- Handy storage throughout
- 10 year NHBC build warranty
- Single Garage
Property description
Plot 314
Tenure: Freehold
Length of lease: N/A
Annual ground rent amount (£): N/A
Ground rent review period (year/month): N/A
Annual service charge amount (£): 115.47
Service charge review period (year/month): Yearly
Council tax band (England, Wales and Scotland): Tbc
Reservation fee (£): 500
For more information about the optional extras available in our new homes, please visit the Miller Homes website.
Plot 316
Tenure: Freehold
Length of lease: N/A
Annual ground rent amount (£): N/A
Ground rent review period (year/month): N/A
Annual service charge amount (£): 115.47
Service charge review period (year/month): Yearly
Council tax band (England, Wales and Scotland): Tbc
Reservation fee (£): 500
For more information about the optional extras available in our new homes, please visit the Miller Homes website.
Plot 328
Tenure: Freehold
Length of lease: N/A
Annual ground rent amount (£): N/A
Ground rent review period (year/month): N/A
Annual service charge amount (£): 115.47
Service charge review period (year/month): Yearly
Council tax band (England, Wales and Scotland): Tbc
Reservation fee (£): 500
For more information about the optional extras available in our new homes, please visit the Miller Homes website.
Plot 359
Tenure: Freehold
Length of lease: N/A
Annual ground rent amount (£): N/A
Ground rent review period (year/month): N/A
Annual service charge amount (£): 115.47
Service charge review period (year/month): Yearly
Council tax band (England, Wales and Scotland): Tbc
Reservation fee (£): 500
For more information about the optional extras available in our new homes, please visit the Miller Homes website.
Rooms
Ground Floor
- Lounge (3.193 x 5.042 m)
max/max - Dining (2.206 x 3.16 m)
- Kitchen (3.225 x 3.16 m)
- Family (3.15 x 2.625 m)
- Laundry (1.872 x 1.26 m)
- WC (1.447 x 1.26 m)
- Principal Bedroom (4.789 x 3.092 m)
max - Dressing (2.802 x 1.596 m)
- En-Suite 1 (2.802 x 1.22 m)
max - Bedroom 2 (3.698 x 3.092 m)
max - En-Suite 2 (1.987 x 2.136 m)
max/max - Bedroom 3 (2.749 x 3.372 m)
max/max - Bedroom 4 (3.143 x 2.6 m)
- Bathroom (2.483 x 2.6 m)
max/max
About Highstonehall Park
Highstonehall Park is located on the southern edge of Hamilton, in an area with dramatic views over the town and the surrounding countryside. This prestigious development of three, four and five-bedroom energy-efficient homes is perfectly placed; benefiting from an almost rural feel, while being conveniently located close to Hamilton’s bustling town centre.
Known for its exceptional shopping, entertainment and sports facilities, Hamilton has something for everyone.
- Close to Chatelherault Country Park and Strathclyde Country Park for family days out.
- Exceptional transport links with three train stations, and M74 and M8 motorway links.
- Shopping and entertainment include Regent Shopping Centre, Hamilton Retail Park, Vue Cinema, Hamilton Water Palace, Hamilton Park Racecourse and much more.
- Hamilton has a good mix of local nurseries, primary and secondary schools. The University of West of Scotland also has a campus in Hamilton offering a range of courses including, Diplomas, Bachelor degrees, Postgraduate Diplomas, and Masters and research degrees
Directions
From the M74
Southbound
Exit at junction 5 for East Kilbride Expressway. After two and a half miles take the slip road for High Blantyre, then the first roundabout exit into Hillhouse Road. One and a half miles on, at two roundabouts close together, take the first then the second exits, entering Woodfoot Road. At the first mini-roundabout turn right into Sherry Drive. Three quarters of a mile on, take the second roundabout exit and Highstonehall Park is on the right.
From the M74
Northbound
Exit at junction 6, joining the A723 for Hamilton. After three quarters of a mile turn left, for Strathaven, and carry on for just over a mile. At traffic lights, turn right into Annsfield Road. Go straight on at one mini roundabout and turn left at the next. At the next roundabout take the second exit into Stewart Avenue. Pass one roundabout and turn left at the second. Highstonehall Park is on the right.
Sat Nav: ML3 8LF
Disclaimer
The house plans shown above, including the room specifications, may vary from development to development and are provided for general guidance only. For more accurate and detailed plans for a specific plot, please check with your local Miller Homes sales adviser. Carpets and floor coverings are not included in our homes as standard.
Property info
For more information about this property, please contact
Miller Homes - Highstonehall Park, ML3 on +44 1698 599205 * (local rate)
Disclaimer
Property descriptions and related information displayed on this page, with the exclusion of Running Costs data, are marketing materials provided by Miller Homes - Highstonehall Park, and do not constitute property particulars. Please contact Miller Homes - Highstonehall Park for full details and further information. The Running Costs data displayed on this page are provided by PrimeLocation to give an indication of potential running costs based on various data sources. PrimeLocation does not warrant or accept any responsibility for the accuracy or completeness of the property descriptions, related information or Running Costs data provided here.

























.png)