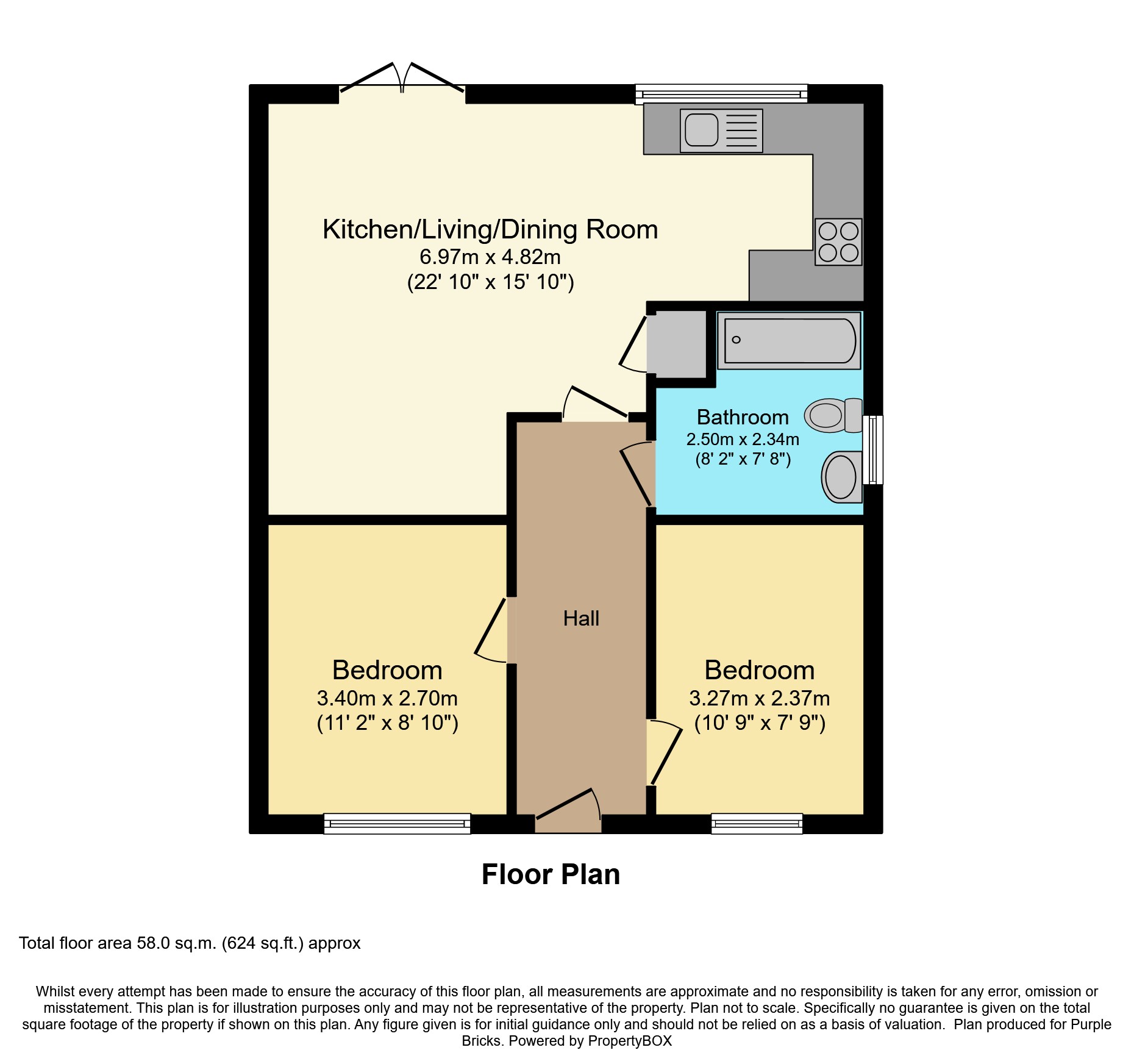Bungalow for sale in Delph Road, Brierley Hill DY5
* Calls to this number will be recorded for quality, compliance and training purposes.
Property features
- Guaranteed income
- Government backed scheme
- High specification throughout
- Fantastic investment opportunity
- 10 year structural warranty
- Buy to let opportunity
- 3 homes remaining
Property description
** calling investors – guaranteed rental income**
On a small development and set back from the road, these 3 homes are your perfect next investment, a fabulous and adaptive specification coupled with the quiet location.
Please note, the 3 homes available have a 5 year lease in place with a local reputable housing association to assist tenants who require supported living for life.
5 year full repairing and insuring leases are in place with a fantastic rental income. Guaranteed income with no bills or maintenance costs! The lease is a Government backed scheme. Rent paid directly to landlord from the Local Authority.
Plots 2 and 3 have separate kitchen to living areas, whereas plot 5 offers modern open plan living.
The lease is available to be shared at offering stage.
Specification
Kitchen:
Gloss Grey handleless range with White Sparkle laminate 22mm worktops with matching upstands.
Black composite 1.5 bowl sink with chrome mixer tap.
Built under single electric oven in black and brushed chrome with 4 hob black ceramic electric hob.
Black glass splashback and black 600mm chimney hood extract.
LED downlights to the ceiling and mains wired rising heat alarm.
Oak laminate flooring
Bathroom:
White P shaped bath, 1700mm x 750mm with hinged 800mm clear glass screen with
towel rail.
White D shape toilet and white sink in combined vanity unit and chrome mono mixer
tap.
LED downlights to the ceiling with extract over bath.
Part tiled walls and quality linoleum flooring.
Chrome towel radiator.
Decor/Fittings:
White emulsion to walls and ceilings throughout.
White gloss to all woodwork.
Downlights to hallway, pendant lights to all other areas.
Wireless Yale alarm panel in hallway with key fob entry, 2 x pir sensors and window/door sensors.
Oak veneer doors with clear coat seal. Lever on rose, chrome door handles.
Ideal boiler with 5 year warranty and wireless Hive thermostat.
White, UPVC Double glazed units throughout with chrome fittings.
Black composite front door in white UPVC frame with chrome fittings.
Grey carpets throughout living areas.
Location
The properties are situated in enviable position, close to local schooling, notably St Peter's Hill, and within easy access to Stourbridge town centre and Merry Hill Shopping centre. The development also benefits from being within walking distance of all bus and major links, and together with the new multimillion pound Dudley Metrolink makes it even more appealing. Sainsbury's Withymoor is also in easy walking distance.
General Information
All interested parties details will be passed onto the developer for further discussion and meeting for viewing.
Purplebricks will request financial affordability checks on all interested parties prior to viewing, such will be mandatory prior to an offer being considered. Purplebricks work with Strike financial services who conduct the qualification checks on all interested parties.
Property Ownership Information
Tenure
Freehold
Council Tax Band
C
Disclaimer For Virtual Viewings
Some or all information pertaining to this property may have been provided solely by the vendor, and although we always make every effort to verify the information provided to us, we strongly advise you to make further enquiries before continuing.
If you book a viewing or make an offer on a property that has had its valuation conducted virtually, you are doing so under the knowledge that this information may have been provided solely by the vendor, and that we may not have been able to access the premises to confirm the information or test any equipment. We therefore strongly advise you to make further enquiries before completing your purchase of the property to ensure you are happy with all the information provided.
Property info
For more information about this property, please contact
Purplebricks, Head Office, B90 on +44 24 7511 8874 * (local rate)
Disclaimer
Property descriptions and related information displayed on this page, with the exclusion of Running Costs data, are marketing materials provided by Purplebricks, Head Office, and do not constitute property particulars. Please contact Purplebricks, Head Office for full details and further information. The Running Costs data displayed on this page are provided by PrimeLocation to give an indication of potential running costs based on various data sources. PrimeLocation does not warrant or accept any responsibility for the accuracy or completeness of the property descriptions, related information or Running Costs data provided here.


























.png)


