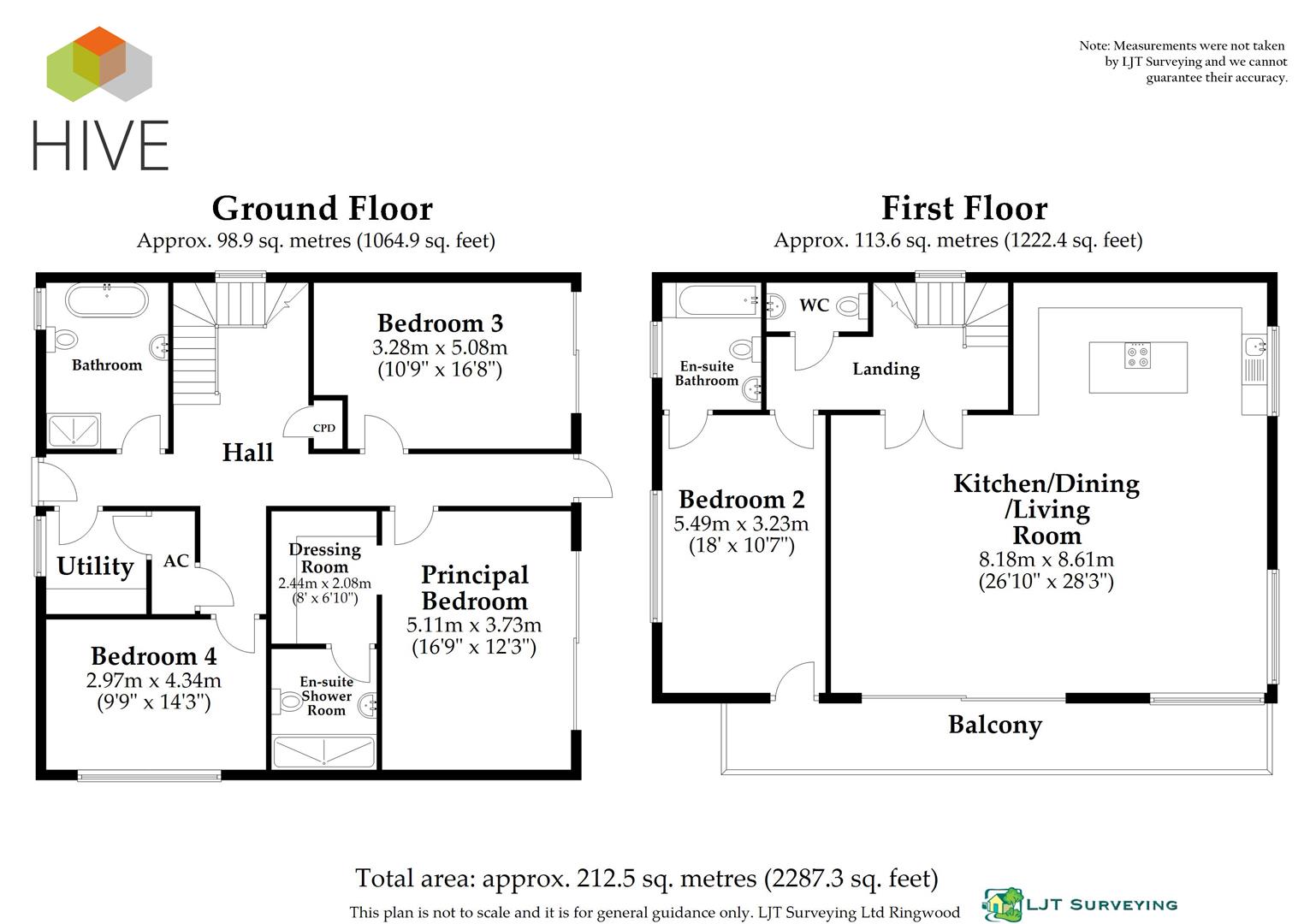Detached house for sale in Wareham Road, Lytchett Matravers, Poole BH16
* Calls to this number will be recorded for quality, compliance and training purposes.
Property features
- No forward chain
- Modern architecturally designed detached house
- Underfloor heating throughout both floors
- Covered carport offering parking for two vehicles plus ample additional off road parking
- Luxurious bathrooms with fully tiled Italian ceramic walls and high-end vanity units
- Full-height kitchen cabinetry with Siemens appliances
- Open plan living/dining area with coffered ceilings and recessed LED lighting
- Southerly facing balcony with stunning distant views of the countryside and Poole Harbour
- Feature island with Solid Quartz worktops and a breakfast bar
- Bespoke Italian-designed kitchen with German-engineered finish
Property description
** no onward chain ** Modern architecturally designed detached house ** Full-height kitchen cabinetry with Siemens appliances ** Bespoke Italian-designed kitchen with German-engineered finish ** Luxurious bathrooms with fully tiled Italian ceramic walls and high-end vanity units ** Open plan living/dining area with coffered ceilings and recessed LED lighting ** Southerly facing balcony with stunning distant views of the countryside and Poole Harbour ** Underfloor heating throughout both floors **
Main Description
Welcome to Portofino, a modern designed, four-bedroom detached house boasting panoramic views in the sought-after village location of Lytchett Matravers and developed by renowned local builder Quest Developments.
This gorgeous property has a real standout kitchen with its Italian design and German-engineered finish, featuring full-height cabinetry, seamlessly integrated Siemens appliances, a central island, solid quartz worktops, a breakfast bar finish this gorgeous area of the house. Adjacent to the kitchen is an open plan living/dining area with coffered ceilings and recessed LED lighting which compliment and add to the luxurious feel and modern design. Additional highlight is the direct access to a sunny, south-facing balcony complete with electrically operated blinds for added convenience, the balcony can also be accessed from the third bedroom on the first floor.
There is a handy utility room with fully fitted cabinetry, a washing machine, a separate tumble dryer, and ample storage. Three bathrooms are finished to a high standard with fully tiled Italian ceramic walls, high-end vanity units, and modern, stylish fittings. The main bathroom has a stunning free-standing bath. The bathrooms feature ceiling-mounted rain-head showers and heated mirrors with integrated shaver sockets.
Underfloor heating throughout the property ensures this well-designed property is kept warm in the winter months. The ground and first floors are managed by a thermostat from Heatmiser with remote zone capabilities throughout. The boiler system, provided by Viessmann, guarantees efficiency. Some of the standout features are the floor to ceiling aluminium double-glazed windows, 2.8m/9ft ceiling heights, security alarms, solid walnut internal doors, and landscaped gardens, all of which contribute to the property's appeal. The property benefits from front and rear secluded gardens, whilst a covered car port offers car parking for two vehicles.
Portofino really has been built to an exacting standard finished with love and attention, this is an ideal property for anyone looking for turnkey living that is both close to the water whilst close to countryside walks. Within close proximity of good local schools, two great pubs – Rose & Crown and The Chequers Inn, English Oak Vineyard, the Dorset Polo Club whilst also being within 10 miles of Sandbanks beach, this wonderful property would make a great family home with stunning activities on your doorstep.
Property info
For more information about this property, please contact
Hive & Partners, BH1 on +44 1202 058393 * (local rate)
Disclaimer
Property descriptions and related information displayed on this page, with the exclusion of Running Costs data, are marketing materials provided by Hive & Partners, and do not constitute property particulars. Please contact Hive & Partners for full details and further information. The Running Costs data displayed on this page are provided by PrimeLocation to give an indication of potential running costs based on various data sources. PrimeLocation does not warrant or accept any responsibility for the accuracy or completeness of the property descriptions, related information or Running Costs data provided here.

























.png)
