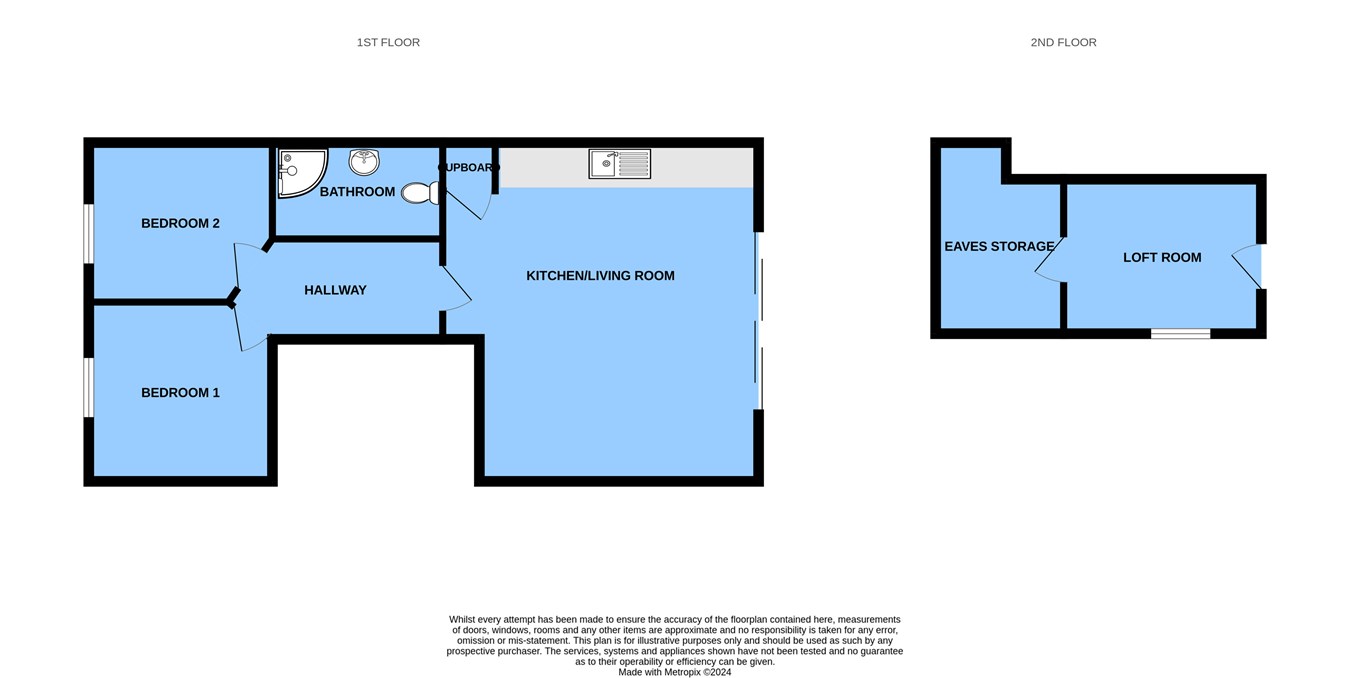Flat for sale in Fishmarket Road, Rye TN31
* Calls to this number will be recorded for quality, compliance and training purposes.
Property features
- Brand New Apartment
- 2 Bedrooms
- Open Plan Kitchen/Living Area
- Balcony
- Cinque Ports Conservation Area
- Share of Freehold
- Allocated Parking
- 10 Year icw Warranty
Property description
The accommodation comprises
A communal entrance with communal stairs leading up to a private door to
Reception hall
11' 6" x 3' 3" (3.51m x 0.99m) with herringbone flooring and video entry.
Open plan kitchen/living room
17' 2" x 16' 5" (5.23m x 5.00m) with bi-fold doors opening to a railing enclosed balcony, an impressive 14' 4" vaulted ceiling with Velux window, herringbone flooring, access to a large storage cupboard and fitted with a range of contemporary base and wall mounted kitchen units incorporating cupboards and drawers with integrated fridge/freezer, fitted oven and microwave. There is a large area of quartz working surface incorporating a 4 ring hob with extractor fan above and a stainless steel sink with mixer tap and etched drainer. A separate cupboard houses the fuse board with space and plumbing for washing machine.
Shower room
8' 3" x 3' 8" (2.51m x 1.12m) fully tiled with recessed lighting, extractor fan and fitted with a vanity sink unit with mixer tap and mirror above, concealed cistern wc and a large wet room shower area with glazed screen, fixed and hand held shower heads.
Bedroom
9' 10" x 9' 1" (3.00m x 2.77m) with window taking in views.
Bedroom
8' 1" x 7' 0" (2.46m x 2.13m) with window taking in views, cupboard with hanging rail and shelving with drawer below.
Railing enclosed balcony
12' 0" x 6' 6" (3.66m x 1.98m)
Loft area
11' 0" x 9' 7" (3.35m x 2.92m) accessed via a pull down ladder, plastered and painted with power points, carpets and further double doors opening to an
Attic store
10' 3" x 6' 10" (3.12m x 2.08m) housing the wall mounted gas fired boiler.
Lease details
New Lease for 999 years.
Maintenance and insurance - approx. £700 per annum.
Parking
There is one allocated parking space.
Council tax
Rother District Council
Band B - £1858.25
Property info
For more information about this property, please contact
Campbell’s, TN33 on +44 1424 317043 * (local rate)
Disclaimer
Property descriptions and related information displayed on this page, with the exclusion of Running Costs data, are marketing materials provided by Campbell’s, and do not constitute property particulars. Please contact Campbell’s for full details and further information. The Running Costs data displayed on this page are provided by PrimeLocation to give an indication of potential running costs based on various data sources. PrimeLocation does not warrant or accept any responsibility for the accuracy or completeness of the property descriptions, related information or Running Costs data provided here.





























.png)
