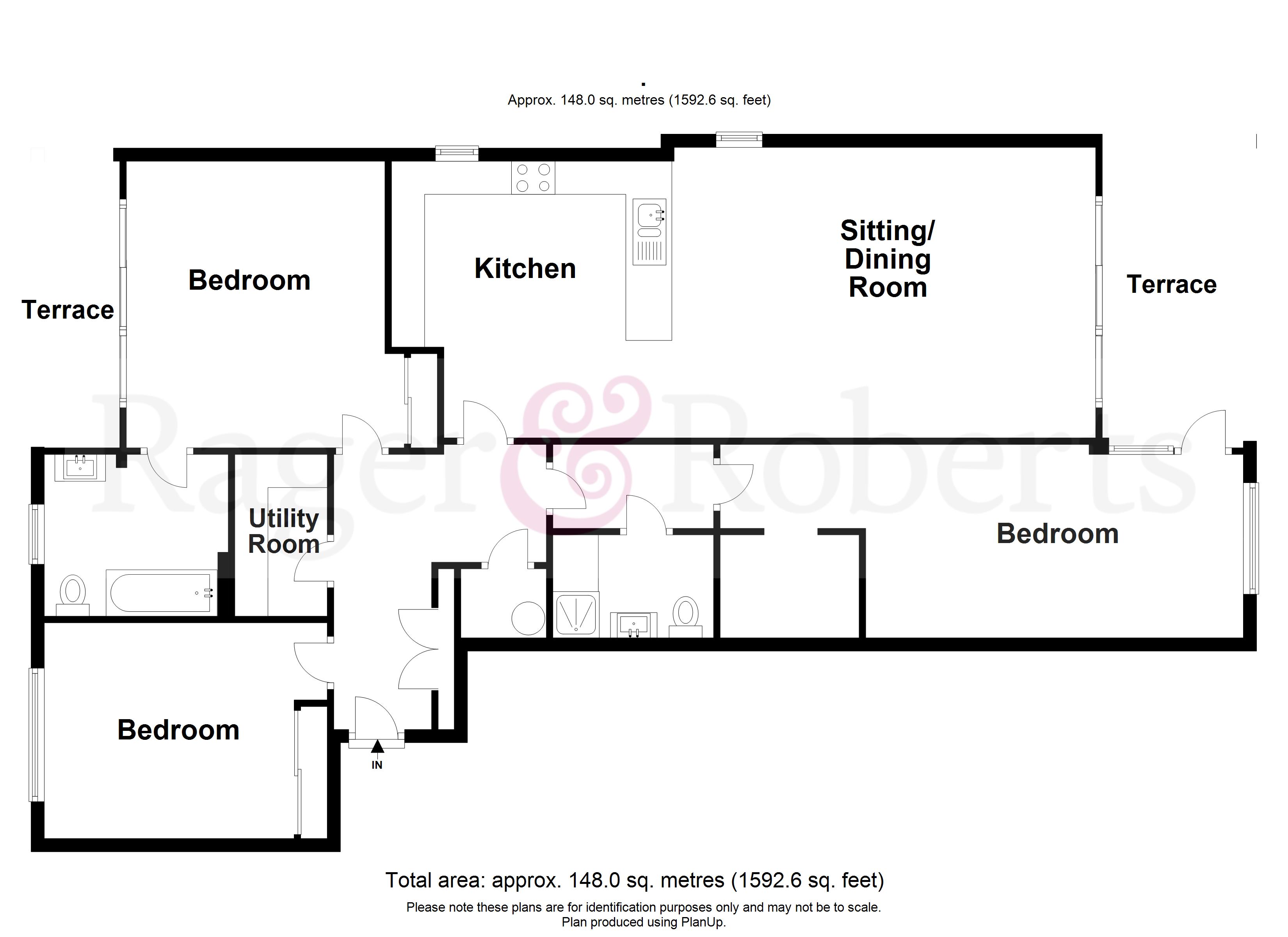Flat for sale in Claremont Road, Seaford, East Sussex BN25
* Calls to this number will be recorded for quality, compliance and training purposes.
Property features
- Reception hall
- 33' open plan sitting room/kitchen
- Utility room
- 3 bedrooms
- Dressing room
- En suite shower room
- En suite bathroom
- Double glazing and under floor heating
- 2 private garden areas
- 2 allocated parking spaces
Property description
An immaculately presented and stylish 3 double bedroom ground floor apartment commanding magnificent sea views situated on the beach front within the popular coastal town of Seaford.
Waters Edge is a recently constructed exclusive gated private development which affords a high internal specification. Benefits include a 33' open plan kitchen/sitting room and 3 double bedrooms 2 of which have en suite facilities. Only an appointment to view will convey the merits of this stylish apartment and far reaching sea views.<br /><br />Waters Edge is located within the popular coastal town of Seaford with uninterrupted sea views towards Newhaven Harbour. Seaford town centre has a range of shopping facilities which are within walking distance. Seaford railway station is less than a mile from the property with links to Brighton, Eastbourne, London and beyond. Seaford to London Victoria is approximately 1 hour 40 mins. Seaford is ideally situated for the South Downs National Park which can be accessed from Seaford Head with lovely walks to Birling Gap, Seven Sisters and beyond. Sporting facilities in the area include the Newhaven and Seaford sailing club for sailing, power boating and wind surfing. A particular feature is the Seaford Head Golf Course which offers 360 degree views over the bay and south downs.
Reception Hall
With fitted cupboards, cupboard housing hot water cylinder, under floor heating.
Open Plan Sitting Room/Kitchen (10.26m x 3.96m (33' 8" x 13' 0"))
Sitting Room with double aspect, under floor heating, sliding double glazed doors to sun terrace.
Kitchen with quartz worktop with cupboards and drawers under and matching wall cupboards, one and a half bowl inset sink unit with mixer tap, Bosch appliances include 4 ring induction hob with filter hood over, fitted fridge and freezer, dishwasher, Neff appliances include double electric oven and/microwave, wine fridge, under floor heating.
Utility Room (2.24m x 1.42m (7' 4" x 4' 8"))
With quartz worktops and cupboards under with matching wall cupboards above, Bosch appliances include washing machine and dryer, under floor heating.
Master Bedroom Suite Comprising Bedroom 1 (6.32m x 2.92m (20' 9" x 9' 7"))
Into the L shaped recess comprising double aspect and with sea views, door to sun terrace, under floor heating.
Dressing Room
En Suite Shower Room
With shower unit, wash basin and vanity unit with mixer tap, low level wc, heated towel rail/radiator.
Bedroom 2 (4.17m x 3.96m (13' 8" x 13' 0"))
With patio doors to private garden, fitted wardrobes, under floor heating.
En Suite Bathroom
With panelled bath and mixer tap with shower attachment, wash basin and vanity unit with mixer tap, low level wc, heated towel rail/radiator, under floor heating.
Bedroom 3 (4.27m x 3.28m (14' 0" x 10' 9"))
Into the L shaped recess with fitted wardrobe, under floor heating.
Outside
There are 2 private gardens to both the front and rear of the property. To the front of the property the garden is 24'5 x 17'5 and is mainly laid to lawn with covered patio with extensive communal gardens beyond and panoramic sea views. To the rear of the property there is a further area of lawn with adjacent patio.
-
There are 2 allocated parking spaces.
Property info
For more information about this property, please contact
Rager & Roberts, BN21 on +44 1323 916782 * (local rate)
Disclaimer
Property descriptions and related information displayed on this page, with the exclusion of Running Costs data, are marketing materials provided by Rager & Roberts, and do not constitute property particulars. Please contact Rager & Roberts for full details and further information. The Running Costs data displayed on this page are provided by PrimeLocation to give an indication of potential running costs based on various data sources. PrimeLocation does not warrant or accept any responsibility for the accuracy or completeness of the property descriptions, related information or Running Costs data provided here.
































.png)