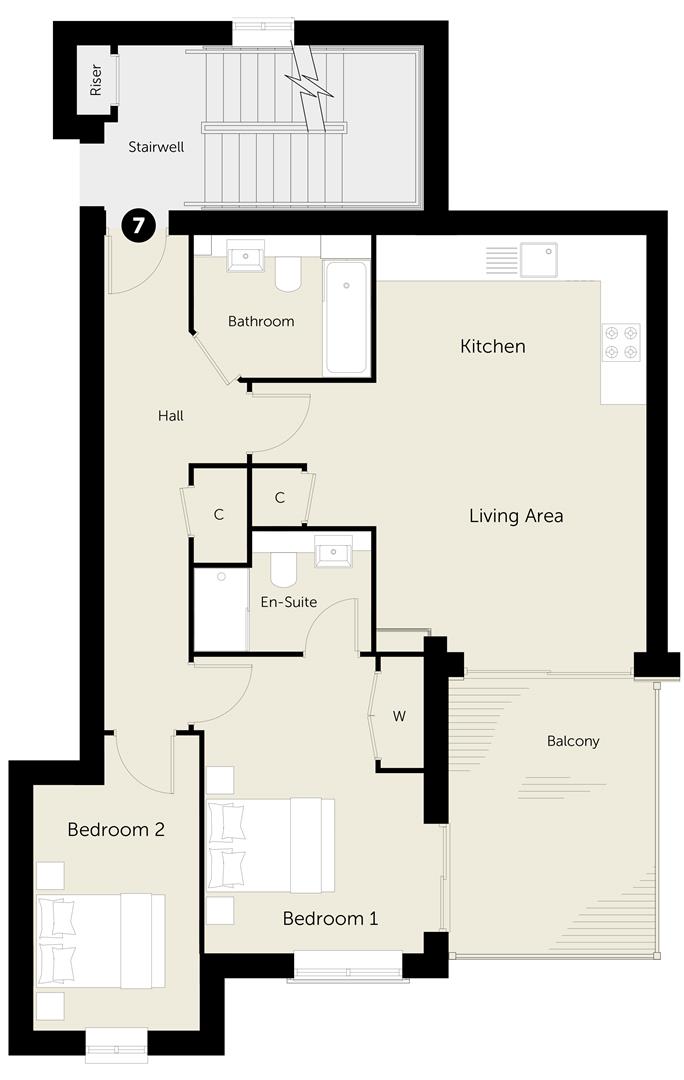Flat for sale in Plot 7 The Botanics, High Street, Reading RG7
* Calls to this number will be recorded for quality, compliance and training purposes.
Property features
- Two bedroom apartment in desirable village
- Built by T A Fisher to a high specification
- Spacious private balcony overlooking the garden
- Undercorft parking with electric car charging point
- Various sporting activities and local amenities on your doorstep
- Great transport links via nearby Theale Station and M4 Junction 12
Property description
Nestled within the charming village of Theale, this well designed apartment embodies modern comfort with energy efficiency and low maintenance living. Stepping through the entrance hall you are greeted by a contemporary bathroom plus a seamlessly integrated open-plan kitchen/living/dining area. Complete with high-quality fixtures and finishes, this space extends effortlessly onto a spacious balcony, offering views of the garden below. Towards the end of the hallway lie two generously sized double bedrooms, with the main bedroom featuring an en-suite bathroom and fitted wardrobe. The apartment also benefits from an undercorft parking space with electric car charging provision.
Situated amidst a vibrant community, this home enjoys close proximity to an array of delightful cafes, family-friendly pubs and well rated restaurants/takeaways. For added convenience, the nearby Calcot hosts a Sainsbury's Superstore, an ikea, and a 24-hour gym, catering to every lifestyle need. Beyond its urban amenities, Theale offers residents the tranquillity of its natural surroundings while ensuring swift connectivity to major towns. With Junction 12 of the M4 within easy reach, commuting becomes effortless, granting quick access to destinations such as Slough (under 30 mins), Heathrow Airport (31 mins), and Cardiff (1hr 30mins), making it an ideal haven.
Measurements
Lounge/Dining/Kitchen: 20'0" x 18'10"
Balcony: 14'2" x 9'0"
Bedroom 1: 14'2" x 10'6"
En-suite: 5'9" x 8'0"
Bedroom 2: 14'2" x 7'8"
Bathroom: 8'6" x 7'4"
Local Authority: West Berkshire Council
Council Tax Band: To be confirmed
Predicted EPC Rating: C
Leasehold: 250 year lease reducing by the number of months that have passed between the first legal completion of an apartment on the development and the legal completion of this plot
The property is built in a small courtyard of the main high street
Service charge: £1,800 per annum
On acceptance of an offer on this property, The Developer requires a £2,000 reservation fee to be paid. If contracts are not exchanged on the sale, The Developer will retain the reservation fee less reasonable administrative costs, and other costs up to a maximum sum of £1,000 as detailed in the new homes quality code
Services:
Water - Mains
Drainage - Mains
Electricity - Mains
Heating - Programmable Dimplex Monterey panel heaters. Heating and hot water controls - built in panel heater programmers, separate hot water programmer.
Broadband: High speed fibre connection to be installed. Please check via Ofcom website
Mobile phone coverage: Please check via Ofcom website
Flood Risk: To be confirmed
Agents Note:
All internal photographs are used for illustrative purposes only and depict the interiors of The Botanics Show Home. They do not reflect the layout and finishes of this home.
Property info
For more information about this property, please contact
Haslams Estate Agents, RG1 on +44 118 443 9283 * (local rate)
Disclaimer
Property descriptions and related information displayed on this page, with the exclusion of Running Costs data, are marketing materials provided by Haslams Estate Agents, and do not constitute property particulars. Please contact Haslams Estate Agents for full details and further information. The Running Costs data displayed on this page are provided by PrimeLocation to give an indication of potential running costs based on various data sources. PrimeLocation does not warrant or accept any responsibility for the accuracy or completeness of the property descriptions, related information or Running Costs data provided here.


























.png)
