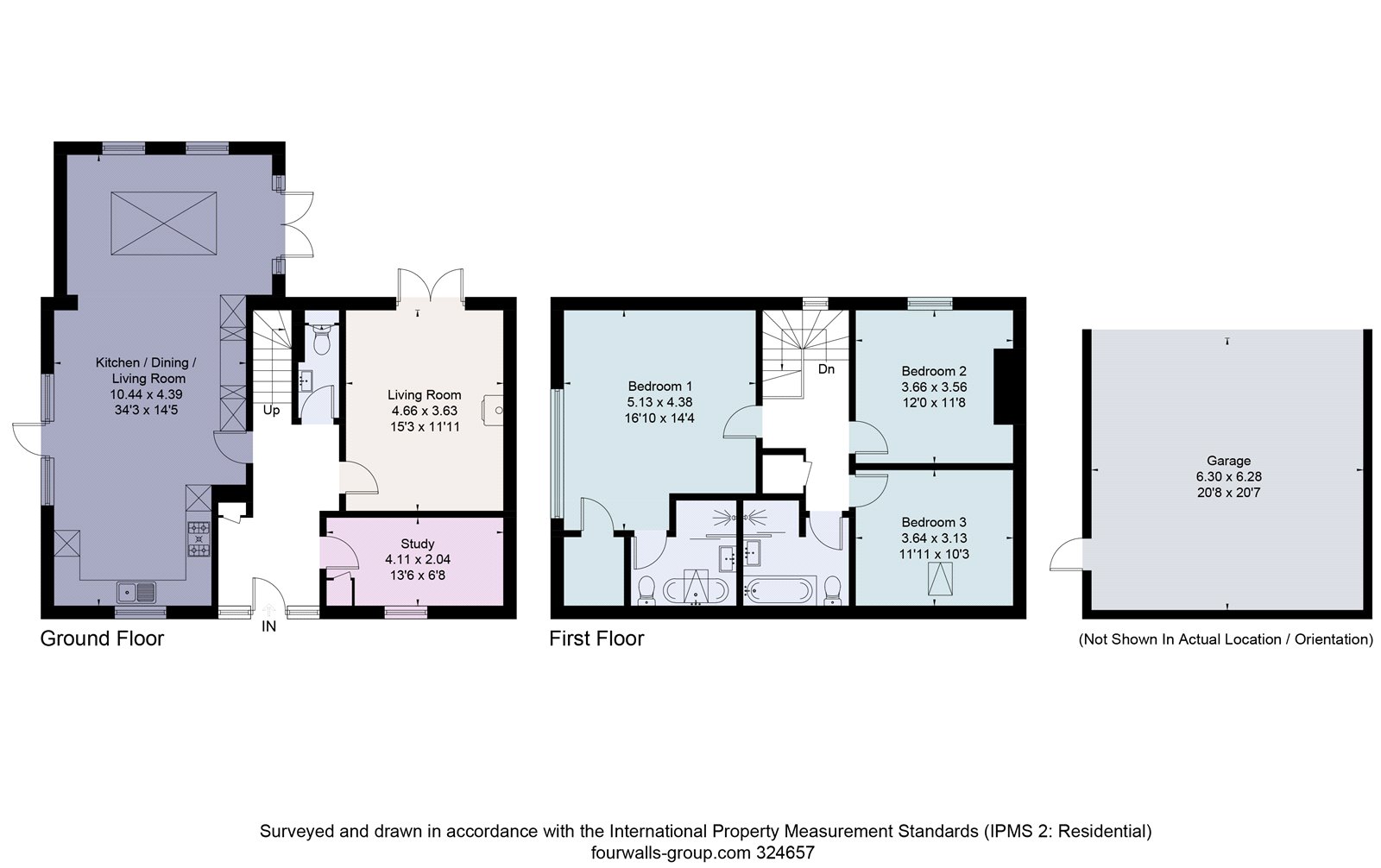Semi-detached house for sale in Home Farm, Tidworth, Hampshire SP9
* Calls to this number will be recorded for quality, compliance and training purposes.
Property features
- Floor area – house 1732 sq ft garage barn 388 sq ft – Total 2120 sq ft
- Just under half an acre garden
- Double electric oven and gas hob, separate tall fridge and freezer, dishwasher, washer dryer and water softener
- Open plan Kitchen/Dining and Garden Room
- Living Room with wood burning stove
- Fitted wardrobes to Master Bedroom and Guest Bedroom
- Fibre to the premises and data points facilitating working from home
- Large garden and woodland to rear and side of property with 2 x terraces and open views
- Detached double garage with additional parking in driveway
- EPC Rating = C
Property description
*Final Home* A stunning 3 bedroom new barn-style home in a beautiful setting overlooking the polo ground
Description
The accommodation comprises a light and airy entrance hall, study/boot room and cloakroom all of which have stone floors.
The large kitchen and dining area open directly into the garden room providing a fantastic contemporary living space with spectacular views across the garden and the polo ground beyond. French doors lead to the side and rear terraces providing perfect space for outdoor dining. The hand painted kitchen features a bespoke dresser, quartz worktops, a hot water tap and a comprehensive range of kitchen appliances. The cosy living room has a wood burner and French doors to the rear garden terrace.
With a stunning picture window overlooking the paddock, the Master Bedroom can only be described as a room with a view! It features a fitted wardrobe, a walk-in cupboard and ensuite bathroom with freestanding bath and shower. There are 2 further bedrooms, one of which has fitted wardrobes and these rooms are served by a spacious family bathroom with fitted bath and separate shower.
Externally, the property has a detached car parking barn with light, power, and an electric vehicle charging point. The barn provides parking for 2 cars inside with further parking for 2 more in the driveway.
There are two separate paved terraces to the rear and side of the house.
Location
Home Farm Close is in a peaceful and quiet location on the edge of Salisbury Plain ideally situated for easy access to the vibrant cities of Salisbury and Winchester. A network of local footpaths and bridleways offer opportunities for walking, riding, and cycling in addition to a range of local sporting facilities including a leisure centre.
Tidworth has an excellent range of shops and amenities including: Two supermarkets, two veterinary surgeries, a dental practice, health centre, several schools, and nurseries. The cathedral city of Salisbury and the towns of Andover and Marlborough nearby, offer a more comprehensive range of shops and schools.
The property is well situated for commuting with mainline stations at Grateley (6 miles), Andover (10 miles) or Salisbury (15 miles) with journey times to London Waterloo of 80/90 minutes. In addition, trains run to London Paddington from Pewsey (11 miles) and Great Bedwyn (13 miles). Access to the A303, linking directly to the M3 is a few minutes’ drive.
Square Footage: 2,120 sq ft
Acreage:
0.4 Acres
Additional Info
Home Farm Close is a select development of 7 new barn-style houses in a beautiful setting overlooking the polo ground and parkland. Built by a local experienced family firm to a very high standard of finish and interior design ensuring that each property is individual in style.
Home Farm Close is the second phase of a development of 14 residential properties. Phase I comprises the adjacent group of 7 barn conversions. This is the final house on the development to be released; all remaining 13 properties are sold and occupied.
Property info
For more information about this property, please contact
Savills - Winchester New Homes, SO23 on +44 1962 476857 * (local rate)
Disclaimer
Property descriptions and related information displayed on this page, with the exclusion of Running Costs data, are marketing materials provided by Savills - Winchester New Homes, and do not constitute property particulars. Please contact Savills - Winchester New Homes for full details and further information. The Running Costs data displayed on this page are provided by PrimeLocation to give an indication of potential running costs based on various data sources. PrimeLocation does not warrant or accept any responsibility for the accuracy or completeness of the property descriptions, related information or Running Costs data provided here.


























.png)