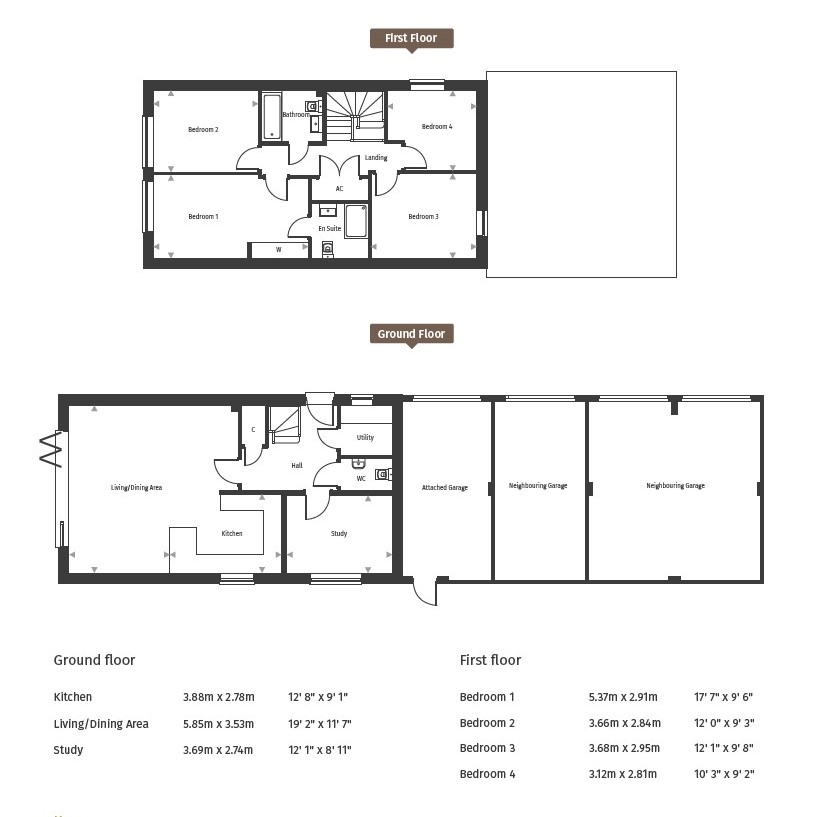Semi-detached house for sale in Westworth Way, Verwood BH31
* Calls to this number will be recorded for quality, compliance and training purposes.
Property features
- Spacious Kitchen and Living/Dining area with bi-folding doors to the garden
- Less than a 10 minute walk from Verwood town centre**
- A single garage and off-road parking
- High spec, energy efficient home, saving you money on energy bills
- Benefits from ground floor study, a utility and plenty of storage space
- Part Exchange is now available at Pennyfarthing Homes!
- Located in a beautiful courtyard area
- Peace of mind with 2 year Pennyfarthing Customer Care Warranty and 10 year One Guarantee policy
Property description
Summary
Part Exchange is now available with Pennyfarthing Homes for a simple and stress free move! Call Fox & Sons for more information. Delightful courtyard setting, this stunning new home built by the prestigious Pennyfarthing Homes features open plan living at it's finest.
Description
Use Part Exchange for a simple, stress-free move. Save time, money and hassle!*
Plot 211, The Elderwood. This property is a delightful 4 bedroom semi-detached home located in a courtyard.
On the ground floor the open plan kitchen/living/ dining/area benefits from a stylish modern kitchen with access to the paved rear patio and turfed garden via bi-folding doors.
The ground floor also benefits from a separate study, a cloakroom, a utility and plenty of storage space.
On the first floor, bedroom 1 features a built-in wardrobe and en suite, there are a further 3 bedrooms and a family bathroom.
To the front of the property, a single garage and off-street parking that completes this spacious new home.
Here at Potters Wood, you can also enjoy your own corner of the countryside in the site’s designated Suitable Alternative Natural Green space (sang). It offers delightful surroundings to walk, cycle or relax, just a stone’s throw from your door.
*T&c's Apply. Speak to our Sales Team for more information or visit the Pennyfarthing Website.
**Source: Google Maps 01/02/24
Kitchen
3.88m x 2.78m (12'8 x 9'1)
Living/dining Area
5.85m x 4.53 (19'2 x 11'7)
Study
3.69m x 2.74m (12'1 x 8'11)
Bedroom 1
5.37m x 2.91m (17'7 x 9'6)
Bedroom 2
3.66m x 2.84 (12 x 9'3)
Bedroom 3
3.68m x 2.95 (12'1 x 9'8)
Bedroom 4
3.12m x 2.81m (10'3 x 9'2)
directions
Verwood enjoys excellent road links and is a mere 5 miles from the A31 artery at Ringwood leading to Bournemouth, Poole and Southampton. From the A31, take the exit to Verwood/B3081/Matchams and continue on the B3081.
The nearest train station is at Christchurch and Bournemouth Airport is just a 20 minute car ride away.
Verwood is a vibrant town with the charm of a small village community. Bordering the beautiful New Forest, it is surrounded by woods and heathland. With live music, theatre, children’s activities and a cinema the Verwood Hub is a thriving community centre with something to suit all ages. For outdoor fun, Potterne Park is on the southern edge of Verwood and has fantastic facilities including large playing fields, a children’s play area, tennis courts and a skate park. Three miles away is Moors Valley Country Park and Golf Course with 1000 acres of park and forest to explore by foot, horse or bike. Verwood enjoys excellent road links and is 5 miles from the A31 with Bournemouth Airport just a 20 minute car ride away.
The Show Home is open to pop in on Thursday to Monday 10am - 5pm. Tuesday's & Wednesday's by appointment only. Call Fox & Sons to arrange your appointment today.
1. Money laundering regulations: Intending purchasers will be asked to produce identification documentation at a later stage and we would ask for your co-operation in order that there will be no delay in agreeing the sale.
2. General: While we endeavour to make our sales particulars fair, accurate and reliable, they are only a general guide to the property and, accordingly, if there is any point which is of particular importance to you, please contact the office and we will be pleased to check the position for you, especially if you are contemplating travelling some distance to view the property.
3. The measurements indicated are supplied for guidance only and as such must be considered incorrect.
4. Services: Please note we have not tested the services or any of the equipment or appliances in this property, accordingly we strongly advise prospective buyers to commission their own survey or service reports before finalising their offer to purchase.
5. These particulars are issued in good faith but do not constitute representations of fact or form part of any offer or contract. The matters referred to in these particulars should be independently verified by prospective buyers or tenants. Neither sequence (UK) limited nor any of its employees or agents has any authority to make or give any representation or warranty whatever in relation to this property.
Property info
For more information about this property, please contact
Fox & Sons - Fordingbridge, SP6 on +44 1425 460002 * (local rate)
Disclaimer
Property descriptions and related information displayed on this page, with the exclusion of Running Costs data, are marketing materials provided by Fox & Sons - Fordingbridge, and do not constitute property particulars. Please contact Fox & Sons - Fordingbridge for full details and further information. The Running Costs data displayed on this page are provided by PrimeLocation to give an indication of potential running costs based on various data sources. PrimeLocation does not warrant or accept any responsibility for the accuracy or completeness of the property descriptions, related information or Running Costs data provided here.






























.png)
