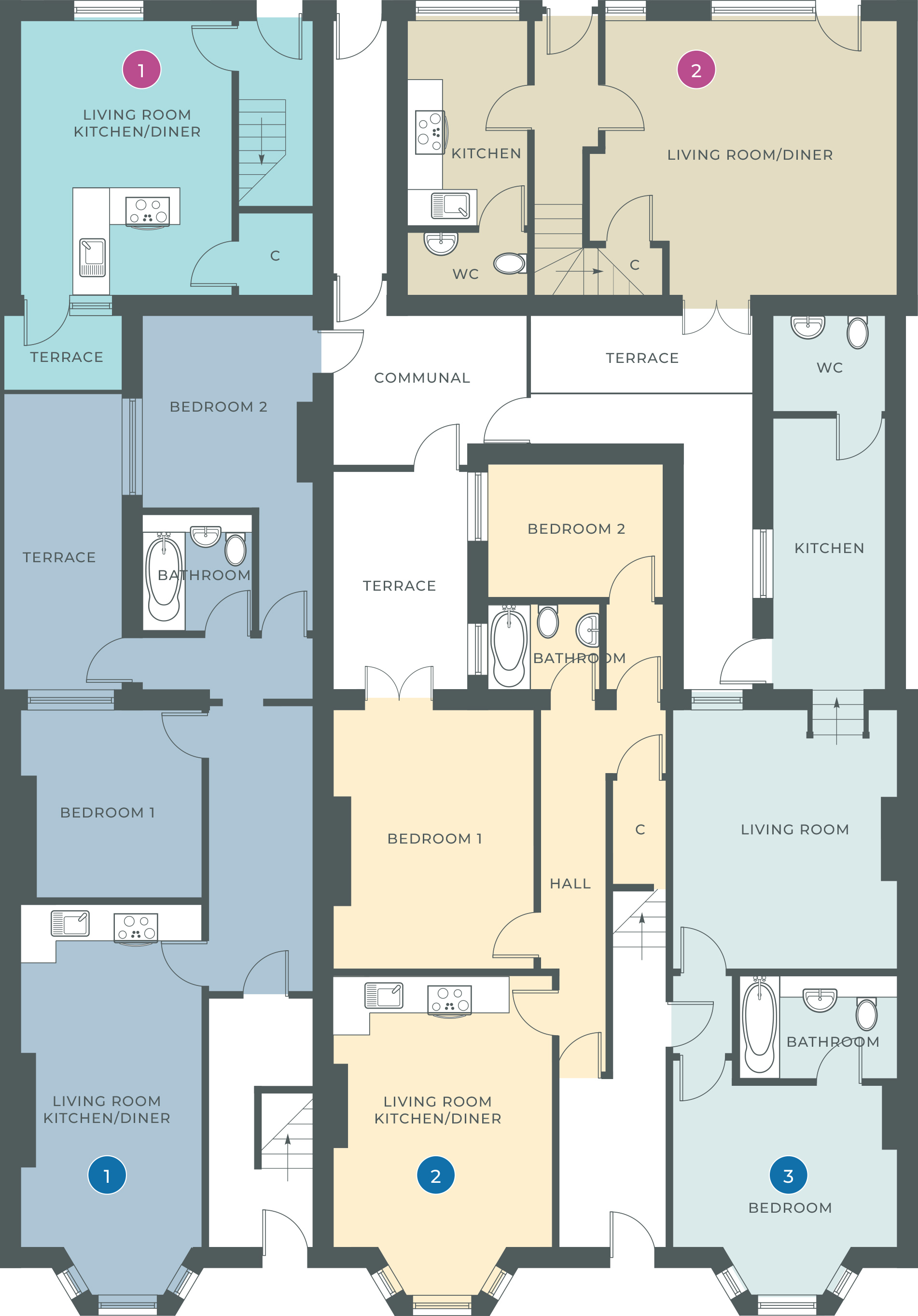Flat for sale in The Steyne, Bognor Regis, West Sussex PO21
* Calls to this number will be recorded for quality, compliance and training purposes.
Property features
- One Bedroom Apartment with Private Terrace
- Combi Boiler
- Contemporary Style Kitchen with Integrated Appliances
- Underfloor Heating in the Kitchen
- Ensuite and seperate WC
- 10 Year Warranty
- Door Entry Phone System
- Wooden Flooring to Living Room and Carpet to Bedroom
- Close to the Seafront
Property description
Attention first time buyers and investors! *** show home now open! ***
Call us now to book an appointment to come and view our show home!
Welcome to Salisbury House, featuring eight individual Apartments and two Coach Houses in a beautiful Grade II listed building, finished to a superb specification and located just a stone’s throw from the beach.
Plot 3, the show home, is a ground floor, one bedroom apartment with a private terrace. The contemporary Kitchen with the added benefit of underfloor heating also has integrated appliances including an electric single oven, induction hob, extractor hood, dishwasher, fridge freezer, and washer/dryer. A small privatetTerrace is accessed from the Kitchen, as well as a separate Cloakroom.
A spacious Living Room and double Bedroom with a bay window and fully tiled ensuite complete this beautiful apartment. A Residents permit parking is available on nearby roads, subject to availability. This would make an ideal Buy to Let or Holiday Home investment opportunity.
Bognor Regis Town Centre is nearby which offers a range of amenities including, various shops, cafes, pubs and restaurants, as well as a mainline railway station to London Victoria. The Cathedral City of Chichester is approximately six miles and the A27 provides easy access across the Coast to Brighton to the East and Southampton to the West.
Due to the nature of the conversion, some floor plans may have changed since the production of the brochure. Please ask for more details.
Bedroom (4.57m x 4m)
Kitchen (4.75m x 2.03m)
Living Room (4.55m x 3.94m)
Property info
For more information about this property, please contact
White and Brooks, PO21 on +44 1243 468829 * (local rate)
Disclaimer
Property descriptions and related information displayed on this page, with the exclusion of Running Costs data, are marketing materials provided by White and Brooks, and do not constitute property particulars. Please contact White and Brooks for full details and further information. The Running Costs data displayed on this page are provided by PrimeLocation to give an indication of potential running costs based on various data sources. PrimeLocation does not warrant or accept any responsibility for the accuracy or completeness of the property descriptions, related information or Running Costs data provided here.























.png)
