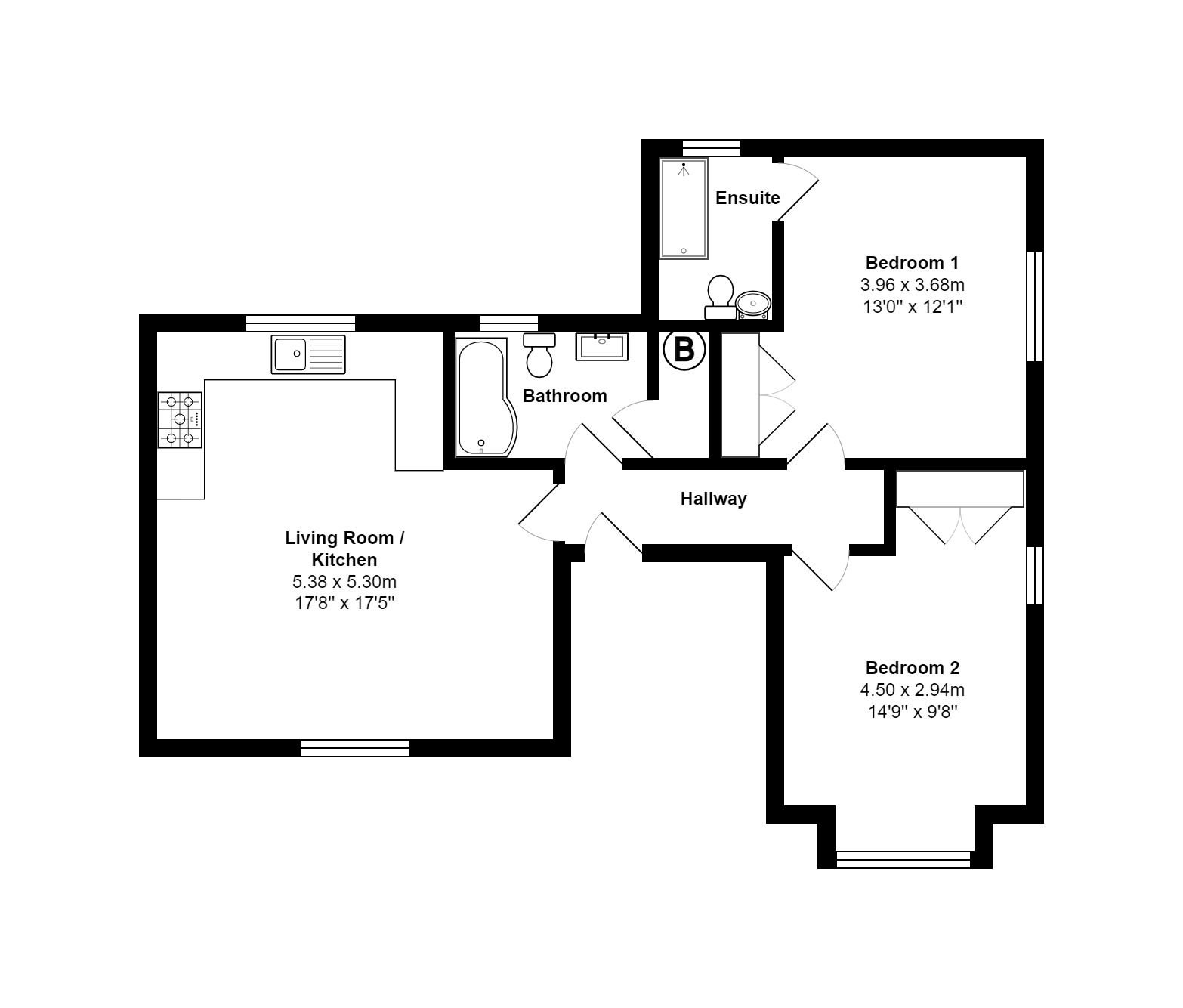Flat for sale in Stakes Hill Road, Waterlooville PO7
* Calls to this number will be recorded for quality, compliance and training purposes.
Property features
- A Newly Built First Floor Flat
- Two Bedrooms, En-Suite & Bathroom
- 17' Open Plan Living Room/Fitted Kitchen
- Private Front Door
- Electric Heating
- Allocated Car Parking Space with ev point
- Close to Amenities, Schools & Motorway Links
- No Forward Chain
- Council Tax Band tba - Havant Borough Council
Property description
A newly built two-bedroom first floor apartment which forms part of a development of only five apartments, two of which are new build. The property has its own front door and comprises: Hallway with stairs to landing, living room incorporating kitchen area with a range of built-in appliances, two bedrooms, an en-suite shower room and bathroom. Offered with the latest electric panel heating, double glazing, a 10 Year building warranty, fitted floor covering throughout, resident’s allocated car parking facilities with electric vehicular charging points and being located in a cul-de-sac position yet within easy access of local shopping amenities, bus routes, commutable road links and schools, early internal viewing is strongly recommended in order to appreciate both the accommodation and location on offer.
Property summary a newly built two-bedroom first floor apartment which forms part of a development of only five apartments, two of which are new build. The property has its own front door and comprises: Hallway with stairs to landing, living room incorporating kitchen area with a range of built-in appliances, two bedrooms, an en-suite shower room and bathroom. Offered with the latest electric panel heating, double glazing, a 10 Year building warranty, fitted floor covering throughout, resident's allocated car parking facilities with electric vehicular charging points and being located in a cul-de-sac position yet within easy access of local shopping amenities, bus routes, commutable road links and schools, early internal viewing is strongly recommended in order to appreciate both the accommodation and location on offer.
Entrance No.162 can be found on the corner of Stakes Hill Road and Durham Gardens in a cul-de-sac location. Lowered kerb leading to brick paviour driveway with off road parking for each property with electric charging points, recessed bin storage area, landscaped gardens, from Durham Gardens is a further pedestrian gateway with wooden pillars leading to brick paviour pathway with gardens to either side and front with pathways with lighting.
Flat 5
private entrance Main front door with frosted panel to one side leading to:
Lobby Ceiling spotlights, wooden flooring, staircase with glass panels to first floor.
First floor hallway Doors to primary rooms, wooden flooring, loft hatch, double glazed window to front aspect, vaulted ceiling.
Living room/kitchen 17' 8" x 17' 5" (5.38m x 5.31m) Living room: Double glazed window to front aspect, panel heater, ceiling spotlights.
Kitchen: Comprehensive range of grey fronted floor units with quartz work surface and splashback, inset electric hob with contemporary extractor fan over, eye-level oven with cupboards over and under, range of drawer units, integrated fridge and freezer with matching doors, single drainer sink unit with mixer tap, integrated slimline dishwasher with matching door, wooden flooring, two double glazed windows to rear aspect, vaulted ceiling. Two electric heaters.
Bathroom White suite comprising: P shaped panelled bath with shower over, tiled surrounds, concealed cistern w.c., wall mounted wash hand basin with vanity drawers under, double glazed frosted window to rear aspect, chrome heated towel rail, opening to boiler room with hot water cylinder, space and plumbing for washing machine.
Bedroom 1 13' 0" maximum x 12' 1" (3.96m x 3.68m) Double glazed window to side aspect, two double doored wardrobes with hanging rail, panel heater, door to:
En-suite shower room Shower cubicle, concealed cistern w.c., wall mounted wash hand basin with vanity drawers under, double glazed frosted window to rear aspect, chrome heated towel rail.
Bedroom 2 14' 9" maximum x 9' 8" (4.5m x 2.95m) Double glazed window to front aspect, double doored wardrobe with hanging rail, double glazed window to side aspect overlooking garden, ceiling spotlights, panel heater.
Ground rent £150.00 per annum
maintenance £2,400.00 per annum.
Tenure Leasehold new 125 year lease from 2023.
Outside Residents communal gardens, allocated car parking facilities with ev points, bin storage area.
Agents notes Council Tax Band tba – Havant Borough Council
Broadband – Refer to Fibre Checker ()
Flood Risk – Refer to - ( ()
Property info
For more information about this property, please contact
Town & Country Southern, PO6 on +44 23 9233 3586 * (local rate)
Disclaimer
Property descriptions and related information displayed on this page, with the exclusion of Running Costs data, are marketing materials provided by Town & Country Southern, and do not constitute property particulars. Please contact Town & Country Southern for full details and further information. The Running Costs data displayed on this page are provided by PrimeLocation to give an indication of potential running costs based on various data sources. PrimeLocation does not warrant or accept any responsibility for the accuracy or completeness of the property descriptions, related information or Running Costs data provided here.

























.png)


