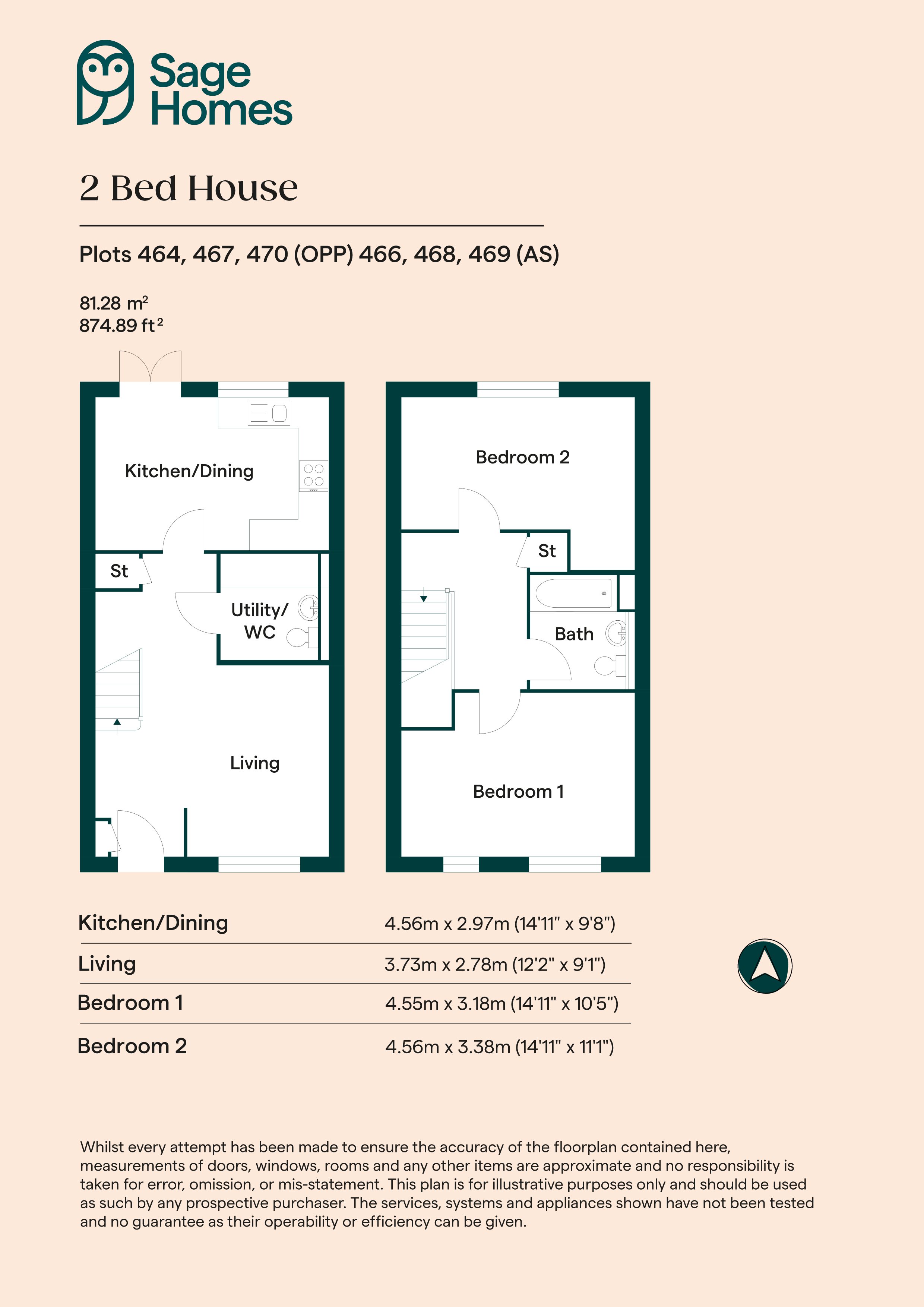End terrace house for sale in 31 Copley Drive, Ockley Lane, Hassocks BN6
* Calls to this number will be recorded for quality, compliance and training purposes.
Property features
- Shared Ownership: Yes
- Shared Ownership Percent: 50.00
- Shared Ownership Rent: 5,740 (gbp) per annum
- Annual Service Charge: 662 (gbp)
- Tenure: Leasehold
- 10 year NHBC warranty
- Two double bedrooms
- New build Shared Ownership
- Two car parking spaces
- Ground Floor WC
Property description
About the Development
Ockley Park is set a short walk from the Sussex countryside and within an hour of the South Downs National Park. The site features a selection of two- and three-bedroom homes including terraced, semi-detached and an apartment all with plentiful parking.
Within easy reach of the south coast by train from Hassocks train station with regular services up to London and Gatwick Airport. Furthermore, you will be within walking distance to the community park and orchard along with a large public open area.
About the Area
Hassocks village is a modest walk away with of amenities, schools and Hassocks train station, as well as the beautiful countryside of the South Downs close by.
There are good transport links by road and whether you are going up to London or south to Brighton, the train links are excellent.
About the Home
Entering via the main front door brings you into the lounge, then through, past a convenient downstairs WC and a handy built in storage space, to the kitchen diner comprising of a range of contemporary units with worktop over, sink & drainer, integrated oven, hob and extractor and plumbing for a washing machine. The WC comprises of a hand wash basin and low level WC. The kitchen completes with a patio door providing direct access to the garden, perfect for entertaining.
First Floor
To the first floor, there are two double bedrooms, a house bathroom and useful storage cupboard. Bedroom one is positioned to the front of the home and is a light and airy space due to there being two windows, bedroom two is situated to the rear of the home with the house bathroom positioned in the middle of the home. The house bathroom comprises of a contemporary three-piece suite of pedestal wash basin, WC and bath with shower above and is finished with vinyl flooring. Carpets are fitted to the remainder of the upstairs space.
This home comes complete with allocated parking and an enclosed rear garden
Shared Ownership
The Shared Ownership scheme is a Part Buy, Part Rent way of owning your own home for a smaller upfront payment. With Shared Ownership, you buy a share of your home using a mortgage from a bank or building society and pay a subsidised rent on the share you did not purchase. The combined mortgage and rent is usually less than you?d expect to pay if you bought a similar property outright. You can buy a minimum 50% share of your home (the maximum you can buy initially is 75%). When you?re ready, you can buy more shares until you staircase to owning 100% of your home.
T&Cs
*Please note images are for information purposes only and may not represent a true likeness for the units being sold. Some or all images have been digitally furnished to represent how the home could be laid out and the final colours/appearance may differ from the images.
*Services Charges will apply, speak to our Sales Agent for more information. Costs are subject to change
Disclaimers
Agent's Note
Please note that all particulars and images are for marketing and illustrative purposes only. Advertising images may include upgrades as home specifications can vary.
Important note to purchasers:
We endeavour to make our sales particulars accurate and reliable, however, they do not constitute or form part of an offer or any contract and none is to be relied upon as statements of representation or fact. Any services, systems and appliances listed in this specification have not been tested by us and no guarantee as to their operating ability or efficiency is given. All measurements have been taken as a guide to prospective buyers only, and are not precise.
For more information about this property, please contact
LSL Land & New Homes - The SO Hub, NG6 on +44 115 774 9423 * (local rate)
Disclaimer
Property descriptions and related information displayed on this page, with the exclusion of Running Costs data, are marketing materials provided by LSL Land & New Homes - The SO Hub, and do not constitute property particulars. Please contact LSL Land & New Homes - The SO Hub for full details and further information. The Running Costs data displayed on this page are provided by PrimeLocation to give an indication of potential running costs based on various data sources. PrimeLocation does not warrant or accept any responsibility for the accuracy or completeness of the property descriptions, related information or Running Costs data provided here.
















.png)