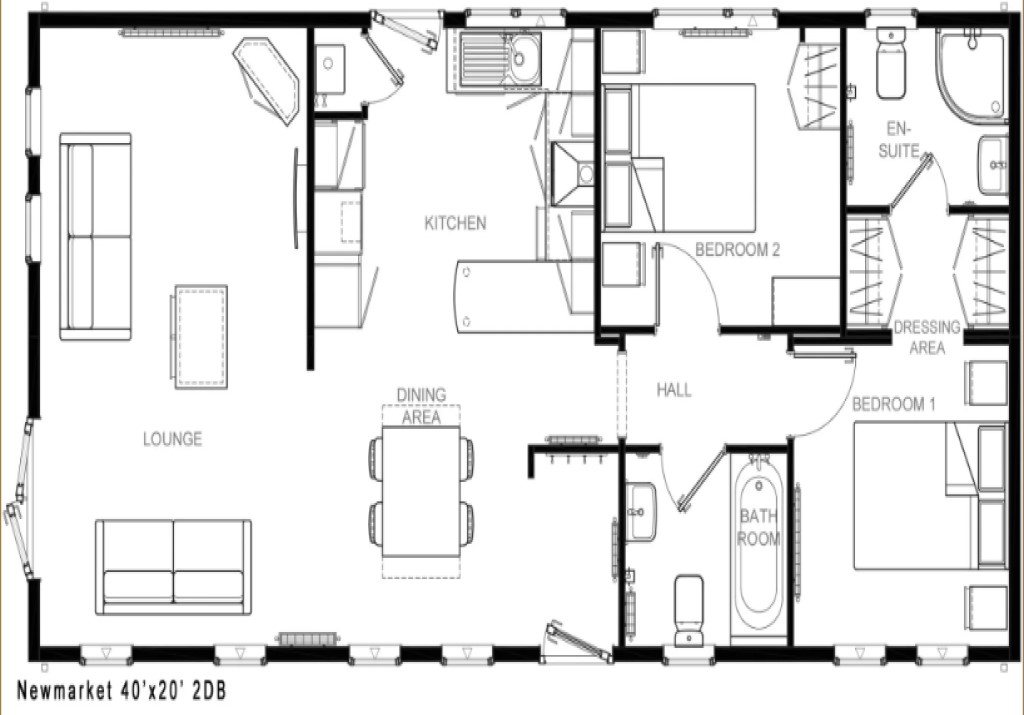Mobile/park home for sale in Red Admiral Way, Presthope, Much Wenlock TF13
* Calls to this number will be recorded for quality, compliance and training purposes.
Property features
- All residents must be aged 45+
- 85% of the site already sold and occupied
- 6 x 2 bed park homes available starting at £255,000
- Bathroom and en-suite
- Integrated Appliances
- Parking
- Gated community
Property description
Summary
call us now to enquire about these stunning homes, meticulously designed to provide ultimate comfort and luxury, and envision the possibilities of your dream becoming a reality!
Please call the team now on to register your interest
description
Perched on a peak in the famous Shropshire hills, this exquisite hillside development is only five minutes from the idyllic market town of Much Wenlock. With a population hovering around 3,000, Much Wenlock offers a traditional village feel with all the amenities you would expect to find in a town, all housed in historical Medieval, Georgian and Victorian buildings.
Aside from plenty of historical sites, this pretty area has long been popular with tourists thanks to its stunning natural beauty and incredible far-reaching views. There is plenty to set out to discover from Presthope Grange, including numerous walks, many accessible from our doorstep.
Our residential park homes in Shropshire offer a country retreat-like experience. Presthope Grange is an exclusive park which offers a serene and tranquil way of life surrounded by like-minded neighbours. With the stunning Shropshire hills as your backdrop, a plethora of local amenities and quaint villages to uncover set amongst peaceful surrounded, there's a new way of luxury living awaiting you. Search our high-end park residential park homes in Shropshire to find your perfect abode.
The Newmarket
A beautifully stylish and contemporary home designed with a semi-open plan layout.
Featuring tall windows and French doors to the lounge, the home is beautifully bright and airy, letting bounds of sunlight in.
Inside the home, soothing natural shades create a warm and cosy feel and the wall-mounted electric fire in the heart of the lounge provides the perfect space to relax and unwind.
The semi-open plan ivory kitchen leads through to the dining area providing the ideal space for hosting and entertaining guests.
The beautifully designed master bedroom features a dressing area which opens up to the stylish and modern en-suite.
The Newmarket also features a second bedroom situated adjacent to the bathroom.
If you are looking for an affordable home that exudes quality, luxury and style throughout, then look no further.
Residential Home Features:
- Feature CanExel cladding to the exterior (available in a range of colours)
- French doors to the lounge
- Semi-enclosed entrance with coat hooks
- Curved, black glass, wall-mounted electric fire with pebbles to the lounge
- Contemporary ivory kitchen with integrated appliances
- Dressing area to master bedroom with two fitted double wardrobes
- Utility room and study on selected floor plans
Park Features:
- Pets welcome
- Stunning countryside walks
- Professionally maintained gardens
- Great transport routes
- Amenities close by
- Pubs nearby
Agents Note:
Please note the images used for illustrative purposes only and are not specific to this property.
1. Money laundering regulations - Intending purchasers will be asked to produce identification documentation at a later stage and we would ask for your co-operation in order that there will be no delay in agreeing the sale.
2: These particulars do not constitute part or all of an offer or contract.
3: The measurements indicated are supplied for guidance only and as such must be considered incorrect.
4: Potential buyers are advised to recheck the measurements before committing to any expense.
5: Connells has not tested any apparatus, equipment, fixtures, fittings or services and it is the buyers interests to check the working condition of any appliances.
6: Connells has not sought to verify the legal title of the property and the buyers must obtain verification from their solicitor.
Property info
For more information about this property, please contact
Connells - Wolverhampton, WV1 on +44 1902 858081 * (local rate)
Disclaimer
Property descriptions and related information displayed on this page, with the exclusion of Running Costs data, are marketing materials provided by Connells - Wolverhampton, and do not constitute property particulars. Please contact Connells - Wolverhampton for full details and further information. The Running Costs data displayed on this page are provided by PrimeLocation to give an indication of potential running costs based on various data sources. PrimeLocation does not warrant or accept any responsibility for the accuracy or completeness of the property descriptions, related information or Running Costs data provided here.




























.png)
