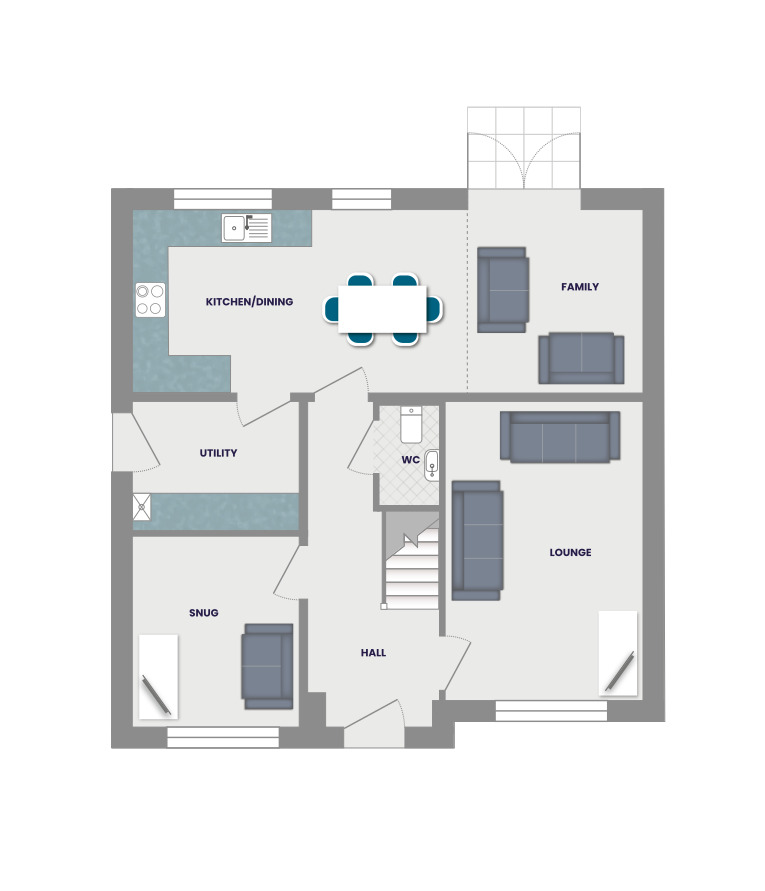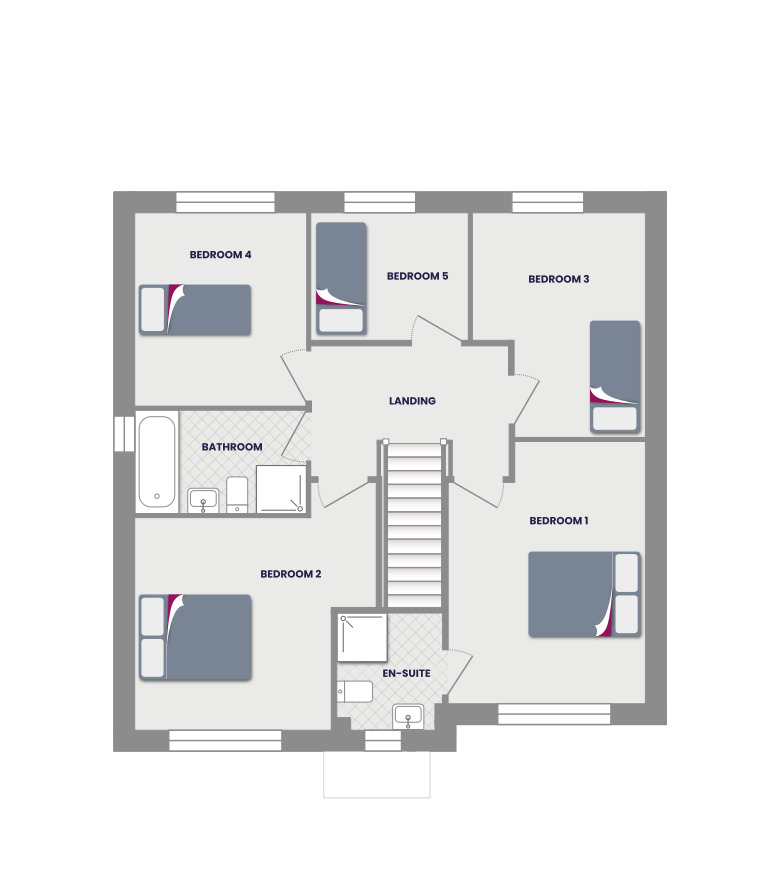Detached house for sale in "The Thornton" at Leicester Road, Uppingham, Oakham LE15
Images may include optional upgrades at additional cost
* Calls to this number will be recorded for quality, compliance and training purposes.
Property features
- 10-year warranty
- French doors to rear garden
- Open-plan dining space
- Perfect home for entertaining
- Second living space
Property description
Discover the Thornton, a stunning 5 bedroom detached family home.
Ground Floor: The Thornton is a family home that offers space and flexibility. Choose between a relaxing and cosy snug space and the separate living room ideal for hosting family and friends in your new home. From the spacious hallway you can access a stylish WC and the large open plan living space at the back of the property. With large bright windows and French doors leading to the rear garden, this modern space is the ideal space for a large family. The kitchen boasts integrated appliances and a choice of colours and styles for cupboards and cabinets. Ample dining space and an additional family room gives you flexibility as you relax. There is also a dedicated utility room with access to outside.
First Floor: The Thornton offers a comfortable place to stay for all the family! The main bedroom is a large space with an ensuite shower room fitted with contemporary sanitaryware. You'll find another sizeable double bedroom at the front of property next to the family bathroom which features a WC, wash basin, bathtub, and separate shower. Choose from a variety of tiling options and soak in style. You'll also find three single bedrooms, all with uPVC windows.
Rooms
Ground Floor
- Kitchen/Dining / Family (8.22m x 2.96m 26' 11" x 9' 8")
- Utility (2.69m x 2.06m 8' 9" x 6' 9")
- Lounge (3.18m x 4.76m 10' 5" x 15' 7")
- Snug (2.69m x 3.07m 8' 9" x 10' 0")
- Hall (2.11m x 5.21m 6' 11" x 17' 1")
- WC (0.98m x 1.65m 3' 2" x 5' 4")
- Bedroom 1 (3.18m* x 4.18m* 10' 5"* x 13' 8"*)
- En-Suite 1 (1.6m x 1.89m 5' 2" x 6' 2")
- Bedroom 2 (3.24m** x 3.24m** 10' 7"** x 10' 7"**)
- Bedroom 3 (2.77m* x 3.59m* 9' 1"* x 11' 9"*)
- Bedroom 4 (2.76m x 3.19m 9' 0" x 10' 5")
- Bedroom 5 (2.5m x 2.06m 8' 2" x 6' 9")
- Bathroom (2.76m x 1.7m 9' 0" x 5' 6")
About Deacon Meadows
We have a selection of new 3,4, and 5 bedroom houses for sale in Uppingham - one of Rutland's - a ceremonial county in the East Midlands - two major towns. At Deacon Meadows, each of our homes for sale in Rutland come with a number of exciting features including Triple glazed windows and French doors, exclusive kitchen designs with integrated appliances, Photovoltaic panels, Electric vehicle charging points and so much more.
Uppingham is a market town in Rutland that was named the best place to live in the Midlands by The Times in 2022 due in large part to the area's highly rated schools and its tight knit community,
Their popular summer 'Feast Days' and Christmas markets are exciting live entertainment/food & drink events which are permanently marked in many a local's calendar and are always great fun.
Their other events, like their town hall film screenings, are used to raise funds for civic pride causes such as the Uppingham in Bloom initiative, which sees Uppingham compete in the Britain in Bloom contest - a horticultural gardening competition (think The Great British Bake Off but for people with green fingers).
For more information about this property, please contact
Avant Homes - Deacon Meadow, LE15 on +44 1202 058205 * (local rate)
Disclaimer
Property descriptions and related information displayed on this page, with the exclusion of Running Costs data, are marketing materials provided by Avant Homes - Deacon Meadow, and do not constitute property particulars. Please contact Avant Homes - Deacon Meadow for full details and further information. The Running Costs data displayed on this page are provided by PrimeLocation to give an indication of potential running costs based on various data sources. PrimeLocation does not warrant or accept any responsibility for the accuracy or completeness of the property descriptions, related information or Running Costs data provided here.


























.png)