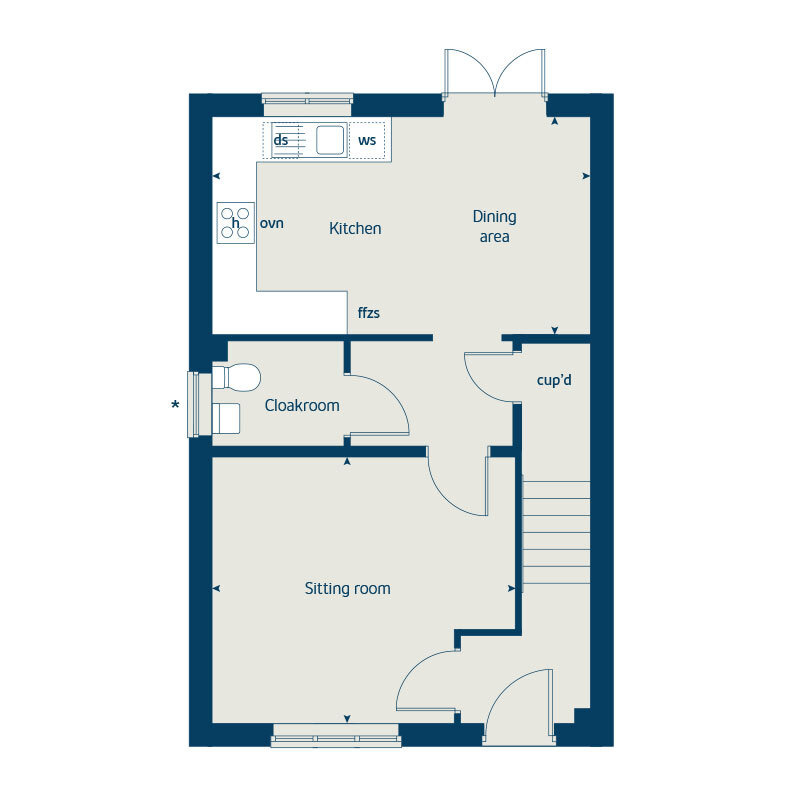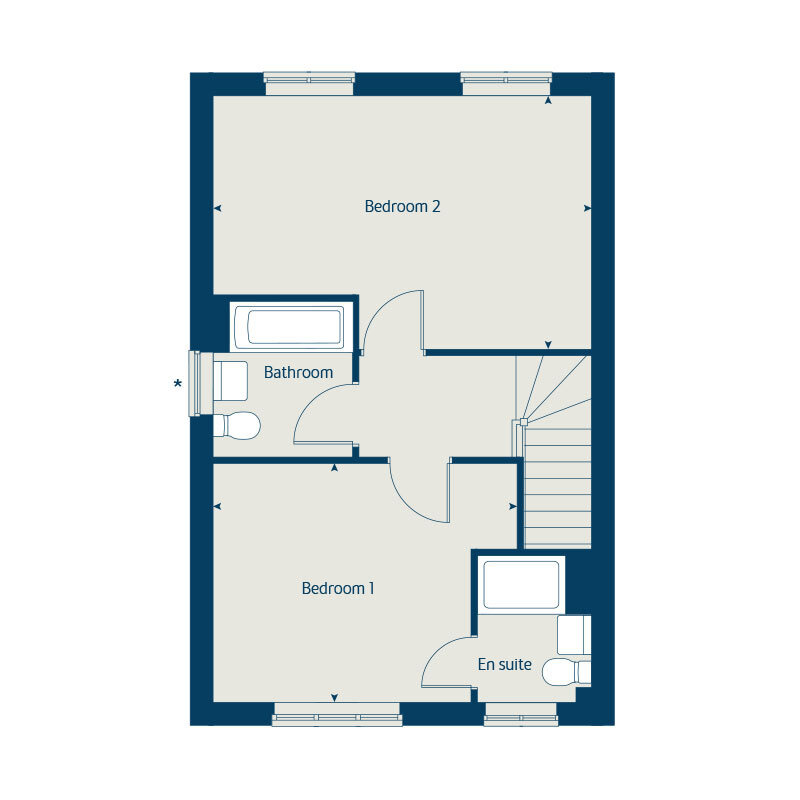End terrace house for sale in "The Copse" at Bordon Hill, Stratford-Upon-Avon CV37
Images may include optional upgrades at additional cost
* Calls to this number will be recorded for quality, compliance and training purposes.
Property features
- Separate sitting room
- Two double bedrooms
- Open plan kitchen and dining with French doors to garden
- Family-sized bathroom
- 2 allocated parking spaces
- 10 year NHBC Buildmark warranty
- Low cost energy efficient homes
Property description
- shared ownership with home stepper -
This home is available with Home Stepper, a shared ownership scheme in partnership with Sage Homes. The price advertised is a 50% share of the full market value.
With its contemporary, open-plan kitchen/dining area and two very spacious bedrooms, this stylish, modern home is perfect whether you're taking your first step, or the next step, on the property ladder. Feature French doors flood the kitchen with light in the winter and brings your garden into your home on those hot summer days. The separate living room is ideal for relaxing and perfect for entertaining. It's everything you've always wanted - and more. This beautiful home has two off-road parking spaces.
---------------------------------
Plot 92 is only available on the Home Stepper scheme. With Home Stepper, you buy a share of your chosen home and pay a low monthly rent on the part you don't buy.
Please be aware that the percentage share will be calculated on customer affordability following financial qualification, and the £168,000 price is for a 50% share
For example should you qualify for a 50% share, and provide a 5% deposit of £8,400 you would need to secure a mortgage for the remaining £159,600. You would then rent the remaining 50% of your home from Sage on the Home Stepper scheme.
Due to the popularity of homes available with Home Stepper, full financial qualification is required with a Bovis Homes approved broker prior to a sales appointment. Please speak to a sales consultant to avoid disappointment.
This floorplan has been produced for illustrative purposes only. Room sizes shown are between arrow points as indicated on plan. The dimensions have tolerances of + or -50mm and should not be used other than for general guidance. If specific dimensions are required, enquiries should be made to the sales consultant
§Home Stepper is available on selected new build homes only, subject to contract and eligibility criteria. Home Stepper is a new build shared ownership scheme brought to you by Sage Homes. The scheme is subject to individual mortgage lender qualification and affordability criteria as prescribed by Homes England. The scheme is subject to you first obtaining approval from Sage before reserving a new home from us. Eligibility for the scheme may be withdrawn at any time prior to reservation. Sage may also require evidence of your financial ability to proceed with the purchase of a new home from us. Shares from 10% up to 75% of the new home are available. Prices advertised can represent up to a 75% share of the new home. Rent will be charged at 2.75% of the unacquired equity share and is reviewed annually in line with the year-on-year change to rpi in the preceding 12 months plus additional 0.5% and an annual fee of £195, payable monthly. The property will be sold on a shared ownership leasehold basis with a term of 990 years and a buildings insurance contribution is also payable. You will also be liable to pay managing agent costs plus an administration fee payable to Sage. You will be an assured tenant with Sage Homes as the landlord until such time as you staircase to own 100% of the property. In addition, a mortgage approval fee of £60 and a notice of charge fee of £90 will be payable to Sage Homes on completion. More information on eligibility and affordability of using Home Stepper to purchase your new home can be found at . Home Stepper is also subject to the terms and conditions of Sage Homes. Home Stepper cannot be used in conjunction with any other offer, discount, promotion or scheme. Your home may be repossessed if you do not keep up repayments on a mortgage or any other debt secured on it. Subject to individual lender terms and conditions. Our usual reservation and sales terms and conditions also apply. Please speak to one of our sales consultants for more details.
Rooms
Ground Floor
- Kitchen/Dining Area (5.19m x 2.98m 17' 0'' x 9' 9'')
- Sitting Room (4.17m x 3.66m 13' 8'' x 10' 11'')
- Bedroom 1 (4.17m x 3.29m 13' 8'' x 10' 9'')
- Bedroom 2 (5.19m x 3.48m 17' 0'' x 11' 5'')
About The Chancery
As one of the UK's leading new home builders, we complete all of our developments to the highest specification. As such, each of our new build houses come with the following as standard:
- Top-quality fixtures and fittings
- Energy-efficient design to help you save money and the planet
- Purchase assistance schemes to help you move in
- A 10-year 'Buildmark' warranty provided by the National House Building Council (NHBC)
To find out more about our new homes for sale, download our brochure. If you have any questions, simply get in touch with our helpful sales consultants. Our team is experienced and dedicated to help you find and move into your new home. From helping you understand the purchase schemes available to the specifications of each home, our team are on hand to take you on your journey. You'll quickly discover why the HBF have awarded us 5 stars, meaning 90% of customers in their survey would recommend us to a friend.
- The Chancery is a beautiful development of 1,2,3,4 and 5 bedroom homes
- Located in Shottery, just 2 miles from the very heart of the historic town of Stratford-upon-Avon
- Stratford-upon-Avon has many primary schools and nurseries a short distance from the development
Stratford-upon-Avon train station is less than 2 miles away, with regular trains to London & Birmingham
The medieval market town of Stratford-upon-Avon offers a rich array of retail, leisure and entertainment
Warwickshire countryside and the Cotswolds on your doorstep, with historic landmarks and National Trust properties
Low cost energy efficient homes
Opening Hours
Mon: 10:00 - 17:00, Thu: 10:00 - 17:00, Fri: 10:00 - 17:00, Sat: 10:00 - 17:00, Sun: 10:00 - 17:00
Property info
For more information about this property, please contact
Bovis Homes - The Chancery, CV37 on +44 1789 229274 * (local rate)
Disclaimer
Property descriptions and related information displayed on this page, with the exclusion of Running Costs data, are marketing materials provided by Bovis Homes - The Chancery, and do not constitute property particulars. Please contact Bovis Homes - The Chancery for full details and further information. The Running Costs data displayed on this page are provided by PrimeLocation to give an indication of potential running costs based on various data sources. PrimeLocation does not warrant or accept any responsibility for the accuracy or completeness of the property descriptions, related information or Running Costs data provided here.


















.png)