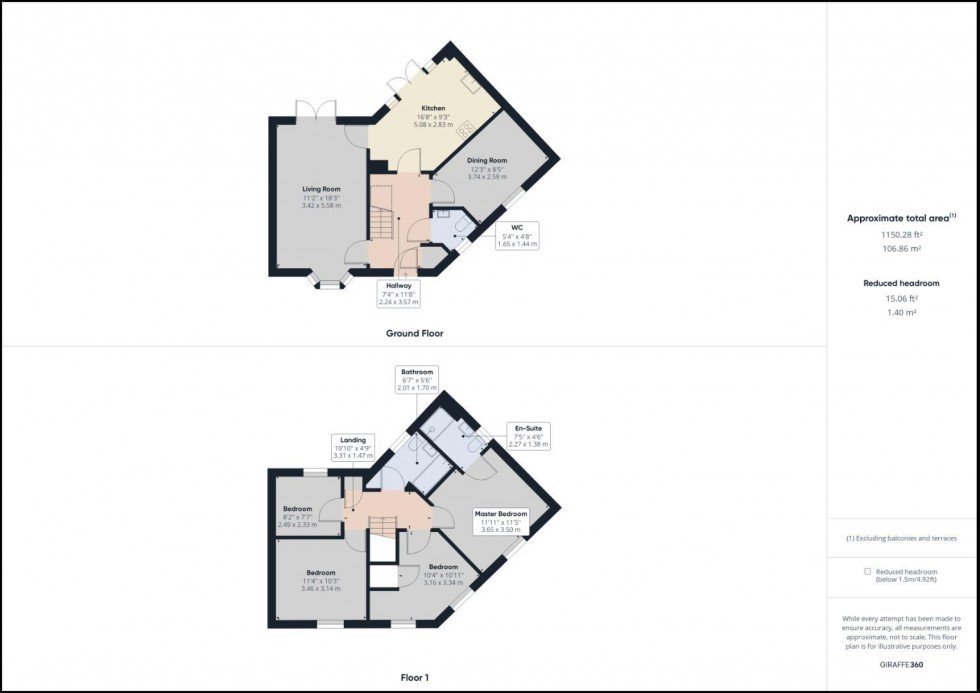Detached house for sale in Parsons Way, Overstone Gate NN6
* Calls to this number will be recorded for quality, compliance and training purposes.
Property features
- Brand New Property
- Incentives Available
- Four Bedrooms
- Ensuite to Master
- Upgraded Kitchen
- Garage & Off Street Parking
- Separate Reception Rooms
- Ideal Family Home
- Council Tax Band tbc
- Energy Efficiency Rating tbc
Property description
**incentives available; upgraded kitchen, flooring and A £20,000 deposit**
This brand new four-bedroom detached David Wilson "Ashington" Home is available to move in now! It is situated on a great corner plot in the highly acclaimed "Overstone Gate development" at the outskirts of the village of Moulton, Northampton. You can reach the M1 and A14 within just 15 minutes, and there are Aldi and Waitrose stores nearby.
As for the property itself, it consists of an entrance hall, a cloakroom/WC, a front-to-back living room, a dining room, and an open-plan kitchen that comes with an upgraded kitchen and appliances package. Moving on to the first floor, there are four bedrooms, one of which is a master bedroom that boasts an en-suite shower room, and there's also a family bathroom.
The front and rear gardens are all beautifully landscaped, and the house comes with a garage and a large driveway.
Ground Floor
Hallway - 3.57m x 2.24m (11'8" x 7'4")
Entry via a part-glazed composite door, stairs rising to the first floor, radiator and a door to storage cupboard housing an electric consumer unit and home broadband hub.
Cloakroom / W.C - 1.65m x 1.44m (5'4" x 4'8")
Fitted with a low-level W.C. And a pedestal wash hand basin with tiled splash backs, a radiator and an obscured double-glazed window to the front aspect.
Living Room - 5.58m x 3.42m (18'3" x 11'2")
A dual-aspect lounge with a box bay window to the front, French doors with fitted blinds to the rear, two radiators, and a media plate.
Kitchen - 5.08m x 2.83m (16'8" x 9'3")
Fitted with a David Wilson 'Gold' kitchen package and comprises a range of wall and base-mounted units with roll-top work surfaces, a stainless steel sink and drainer with mixer tap over, a five-ring gas hob with glass splashback and a stainless steel extractor over. Integrated appliances to include an electric oven and grill, dishwasher, fridge/freezer and washer/drying machine. Radiator, French doors with fitted blinds to the rear aspect leading out to the rear garden.
Dining Room - 3.74m x 2.59m (12'3" x 8'5")
Double glazed window to the front aspect, radiator.
First Floor
Landing
Loft access, airing cupboard with fitted shelving.
Master Bedroom - 3.65m x 3.5m (11'11" x 11'5")
Double glazed window to the front aspect, radiator, television point and a to the door the en-suite.
Ensuite - 2.27m x 1.38m (7'5" x 4'6")
Fitted with a fully tiled walk-in shower cubicle with mains shower over, low level W.C and pedestal wash hand basin with tiled splash backs. Towel radiator, shaver point, extractor and an osbcured double glazed window to the side aspect.
Bedroom Two - 3.46m x 3.14m (11'4" x 10'3")
Double glazed window to the front aspect, radiator.
Bedroom Three - 3.34m x 3.16m (10'11" x 10'4")
Two double glazed windows to the front aspect, built-in storage cupboard, radiator.
Bedroom Four - 2.49m x 2.33m (8'2" x 7'7")
Double glazed window to the rear aspect, radiator.
Family Bathroom - 2.01m x 1.7m (6'7" x 5'6")
Fitted with a panelled bath, a mains shower over, a low-level W.C., and a pedestal wash hand basin with tiled splash backs. Fitted blind, towel radiator, extractor and an obscured double-glazed window to the rear aspect.
Externally
Front Garden
Pathway and steps leading to front door and gated side access leading through to rear garden.
Rear Garden
Laid to lawn with a pathway leading to the gated side access, timber garden shed and enclosed with timber fencing.
Off Road Parking
Off road parking for two vehicles parked side by side leading to the garage.
Garage
Single garage with an up and over door, power and light is connected.
Agents Note
West Northamptonshire Council
Tax Band not available yet as property is a new build.
For more information about this property, please contact
Jon & Co, NN3 on +44 1604 313602 * (local rate)
Disclaimer
Property descriptions and related information displayed on this page, with the exclusion of Running Costs data, are marketing materials provided by Jon & Co, and do not constitute property particulars. Please contact Jon & Co for full details and further information. The Running Costs data displayed on this page are provided by PrimeLocation to give an indication of potential running costs based on various data sources. PrimeLocation does not warrant or accept any responsibility for the accuracy or completeness of the property descriptions, related information or Running Costs data provided here.
































.png)