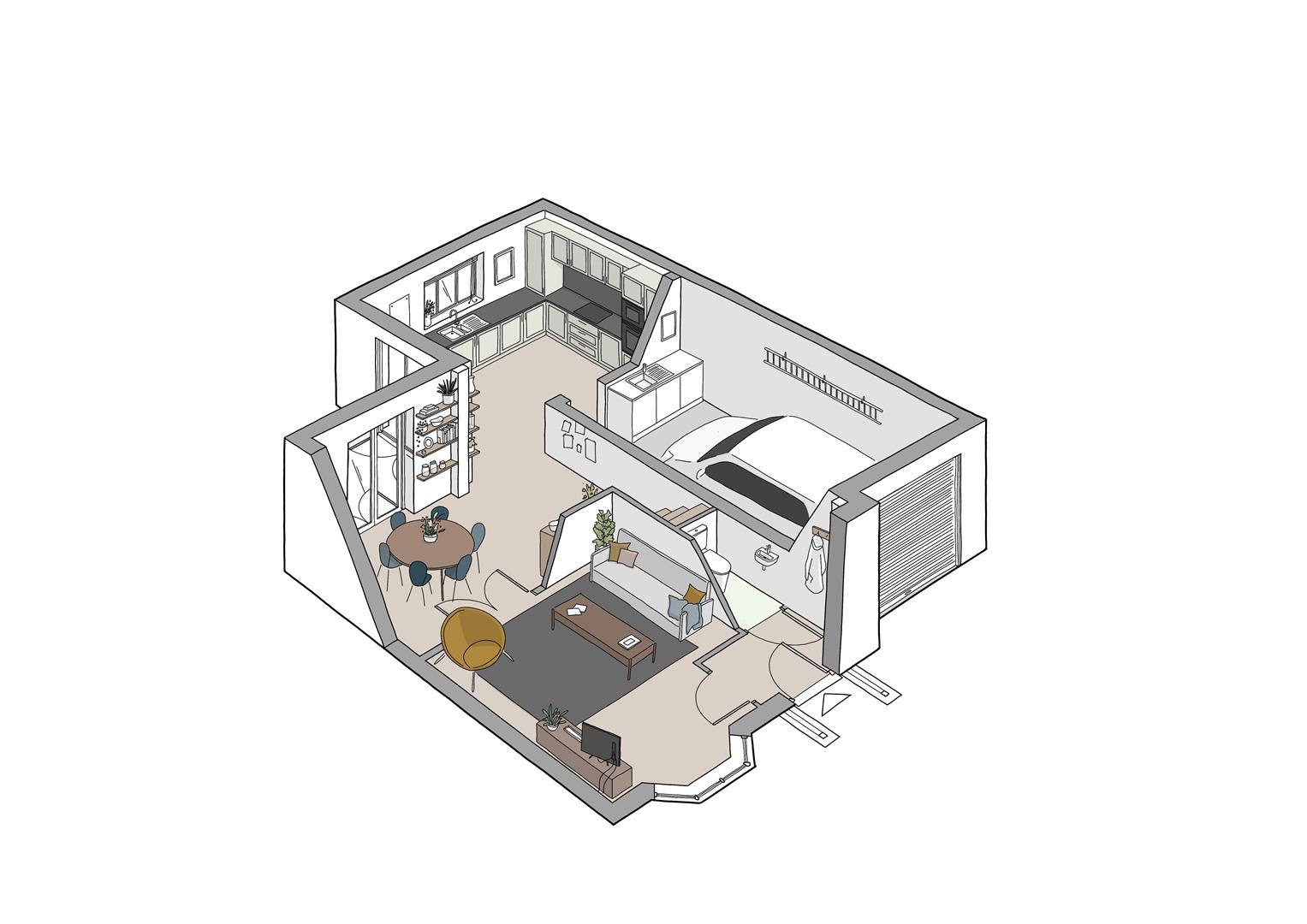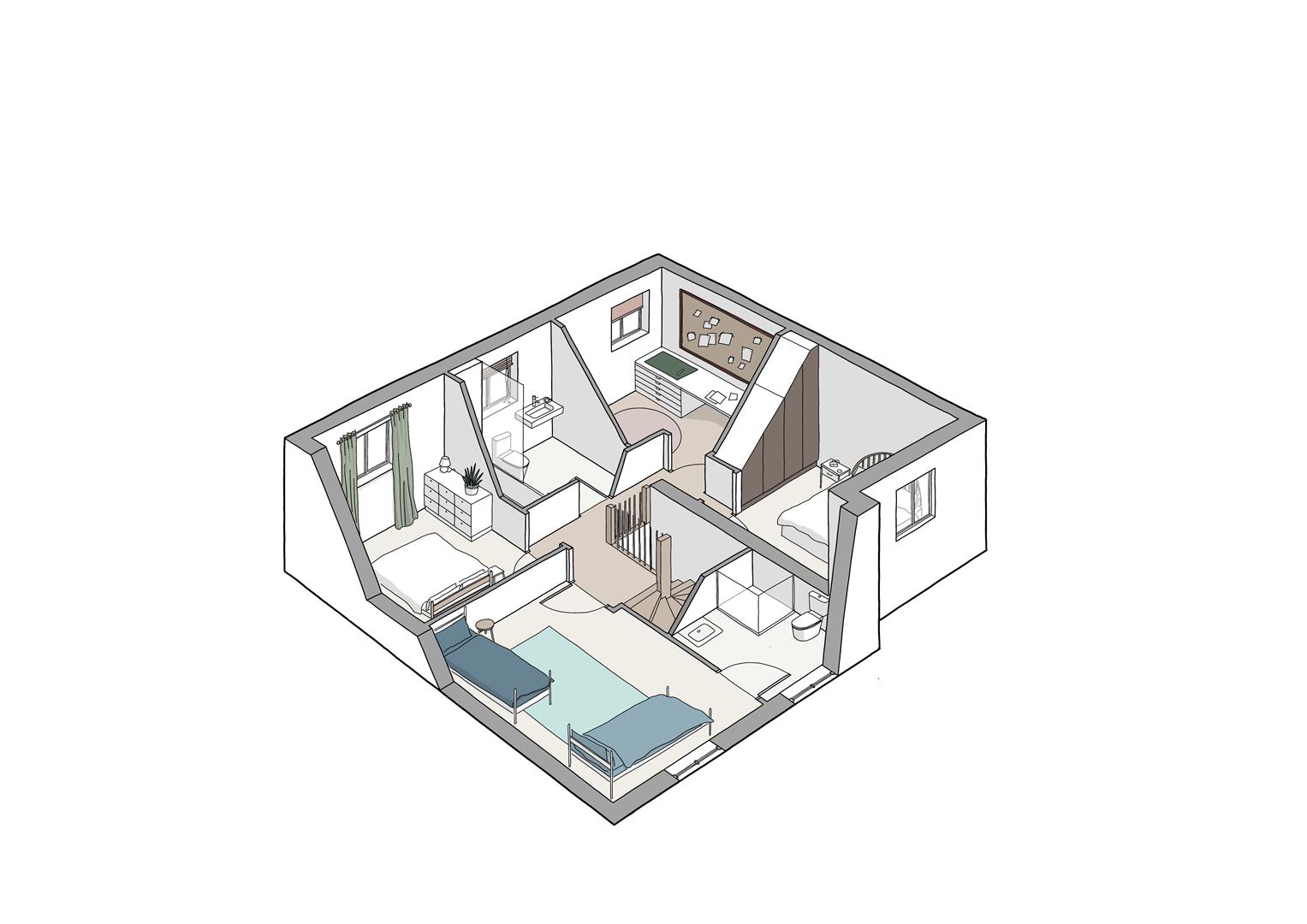Detached house for sale in Plot 30, The Maple, Pearsons Wood View, Wessington Lane, South Wingfield, Derbyshire DE55
* Calls to this number will be recorded for quality, compliance and training purposes.
Property features
- 4 bedroom detached property
- A distinctly superior development of 32 private 2,3 and 4 bedroom homes
- Karl Benz kitchen made in the UK. Fully integrated Neff appliances.
- Duravit Toilets and basins. Vitra showers and baths. Large shower enclosures. Contemporary porcelain and ceramic tiles. Electric tower rails
- Chrome door handles and furniture. Brushed chrome light switches
- 3 phase power supply. Spotlights throughout. Usb integrated plug sockets to kitchen, living and bedrooms
- Beautiful countryside local on the edge of the Peak District National Park
- High quality, energy efficient homes which reduce carbon emissions and the environmental impact of modern day living
- Tenure - Freehold
- Anticipated completion early 2024
Property description
A home that is both practical and beautiful, a home as perfectly suited to family life as it is to a busy lifestyle; welcome to The Maple, where there's enough space to work from home while your family can grow from home. This ideal family home offers 1267 sqft of accommodation over 2 storeys and features a Karl Benz dining kitchen with integrated Neff appliances, a bay-fronted family lounge with glass doors into the semi-open-plan formal dining room, 4 generously proportioned bedrooms giving flexibility for family space and office space, 2 tiled bathrooms, including the master en-suite, with Duravit sanitary-ware, an integral single garage and sits within this tranquil countryside development surrounded by peaceful walks and picturesque views.
Each property at Pearsons Wood View has the option to purchase with an Eco package making the home an A rated home on its EPC. For more information, please contact our sales team.
Kitchen
5m x 3.3m 16’5“ x 10’10“
Dining room
5m x 3.3m 18’4“ x 9’2“
Living room
4.3m x 4.1m 14’1“ x 13’5“
Garage/Utility
3m x 6.1m 9’10“ x 20’0“
Cloakroom
0.9m x 1.4m 2’11“ x 4’7“
Bedroom 1
3.4m x 4.1m 11’2“ x 13’5“
Ensuite
2m x 2m 6’7“ x 6’7“
Bedroom 2
3m x 3m 9’10“ x 9’10“
Bedroom 3
3.2m x 2.9m 10’6“ x 9’6“
Bedroom 4/Office
2.8m x 2.9m 9’2“ x 9’6“
Bathroom
2.6m x 1.8m 8’ 6“ x 5’11“
Property info
Pta_Pwv_Maple_30_Gf.Jpg View original

Pta_Pwv_Maple_30_Ff.Jpg View original

For more information about this property, please contact
Dales & Peaks, DE4 on +44 1629 347954 * (local rate)
Disclaimer
Property descriptions and related information displayed on this page, with the exclusion of Running Costs data, are marketing materials provided by Dales & Peaks, and do not constitute property particulars. Please contact Dales & Peaks for full details and further information. The Running Costs data displayed on this page are provided by PrimeLocation to give an indication of potential running costs based on various data sources. PrimeLocation does not warrant or accept any responsibility for the accuracy or completeness of the property descriptions, related information or Running Costs data provided here.



































.png)
