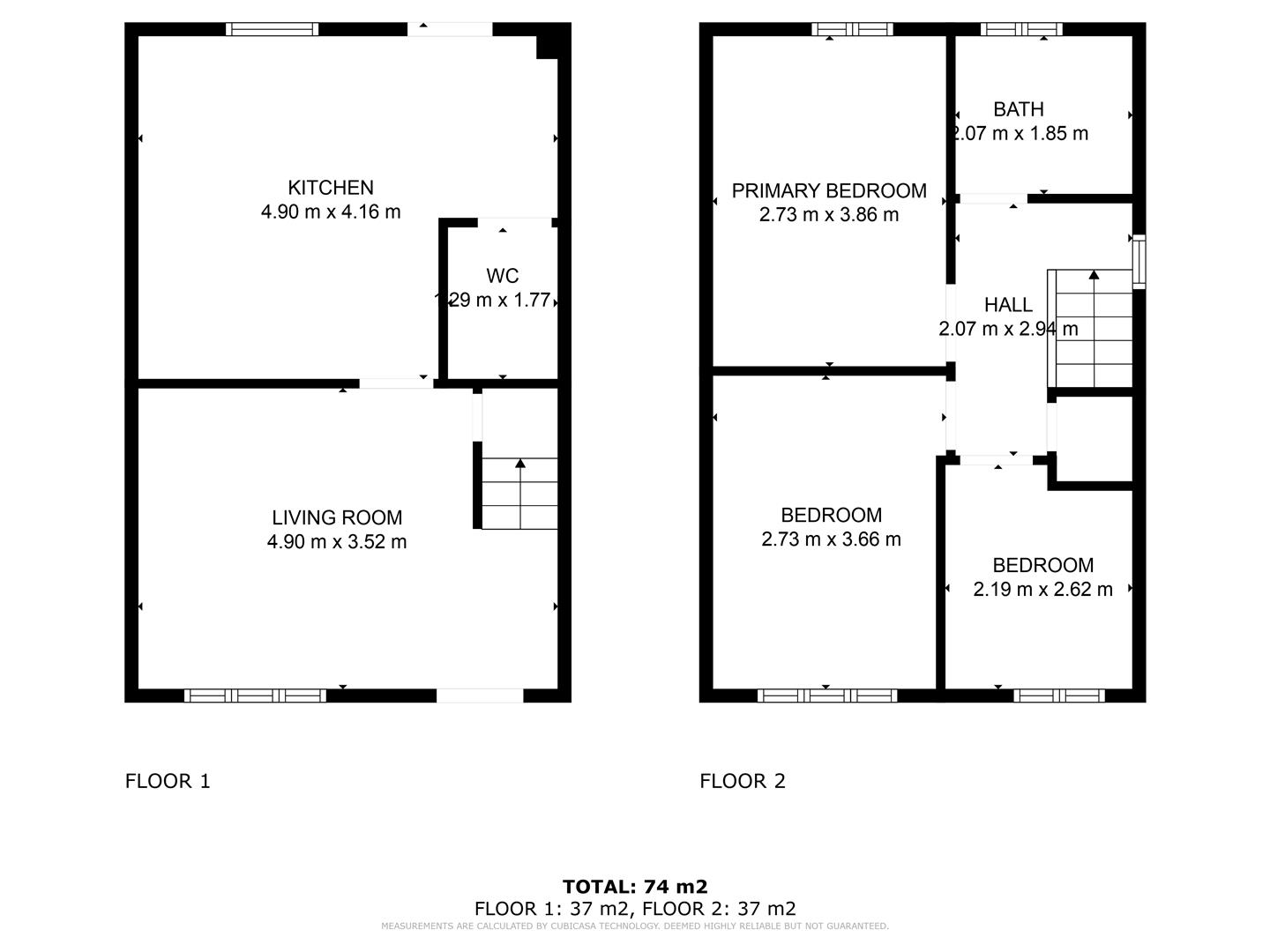Semi-detached house for sale in Plot 7, The Ash, Pearsons Wood View, South Wingfield, Derbyshire DE55
* Calls to this number will be recorded for quality, compliance and training purposes.
Property features
- 3 bedroom semi detached property
- A distinctly superior development of 32 private 2,3 and 4 bedroom homes
- Karl Benz kitchen made in the UK. Fully integrated Neff appliances.
- Vitra toilets and basins. Vitra showers and baths. Large shower enclosures. Contemporary porcelain and ceramic tiles. Dual fuel tower rails
- Chrome door handles.
- 3 phase power supply. Spotlights on ground floor and bathrooms. Usb integrated plug sockets to kitchen, living and bedrooms
- Beautiful countryside local on the edge of the Peak District National Park
- High quality, energy efficient homes which reduce carbon emissions and the environmental impact of modern day living
- Tenure - Freehold
- Property ready to move in!
Property description
Practicality and specification that far exceeds your expectation; welcome to The Ash, a home where simplicity meets practicality and efficiency meets modern day luxury. This elegantly designed 3 bedroom semi-detached home offers a spacious 810 sqft of accommodation over 2 storeys and features a Karl Benz dining kitchen with integrated Neff appliances, a separate formal reception room, a sleek tiled bathroom with Vitra sanitary-ware, generously proportioned bedrooms, ample storage and sits within this tranquil countryside development surrounded by peaceful walks and picturesque views.
Each property at Pearsons Wood View has the option to purchase with an Eco package making the home an A rated home on its EPC. For more information, please contact our sales team.
Kitchen/Dining
4.9m x 3.5m / 16’1” x 11’6”
Living room
4.9m x 3.5m / 16’1” x 11’6”
Cloakroom
1.3m x 1.8m / 4’3” x 5’10”
Bedroom 1
2.7m x 3.8m / 8’10“ x 12’6“
Bedroom 2
2.6m x 2.6m / 8’6” x 8’6”
Bedroom 3
2.3m x 2.1m / 7’7“ 6’11“
Bathroom
1.7m x 2m / 5’7“ x 6’7“
Property info
For more information about this property, please contact
Dales & Peaks, S40 on +44 1246 494708 * (local rate)
Disclaimer
Property descriptions and related information displayed on this page, with the exclusion of Running Costs data, are marketing materials provided by Dales & Peaks, and do not constitute property particulars. Please contact Dales & Peaks for full details and further information. The Running Costs data displayed on this page are provided by PrimeLocation to give an indication of potential running costs based on various data sources. PrimeLocation does not warrant or accept any responsibility for the accuracy or completeness of the property descriptions, related information or Running Costs data provided here.































.png)
