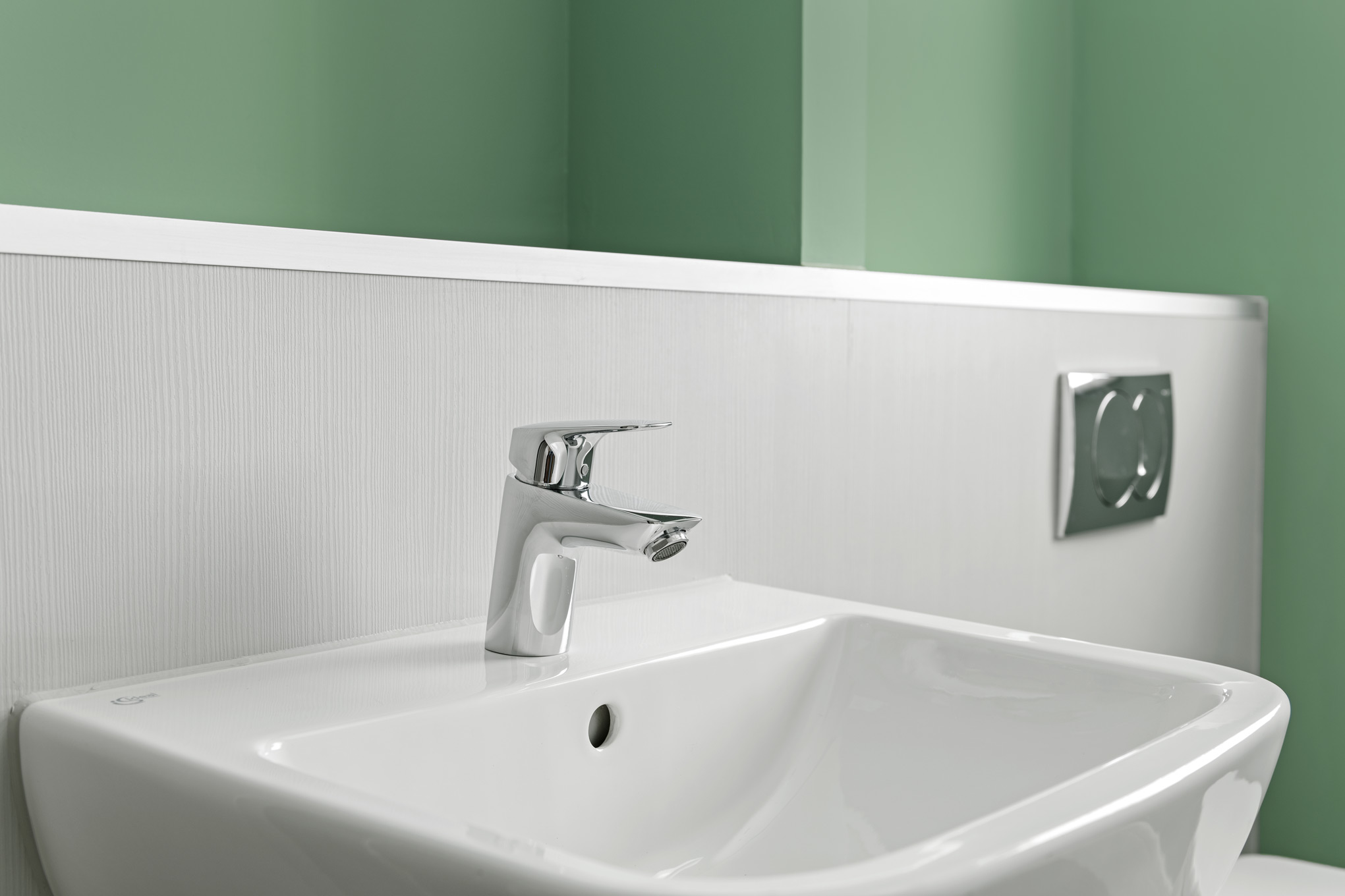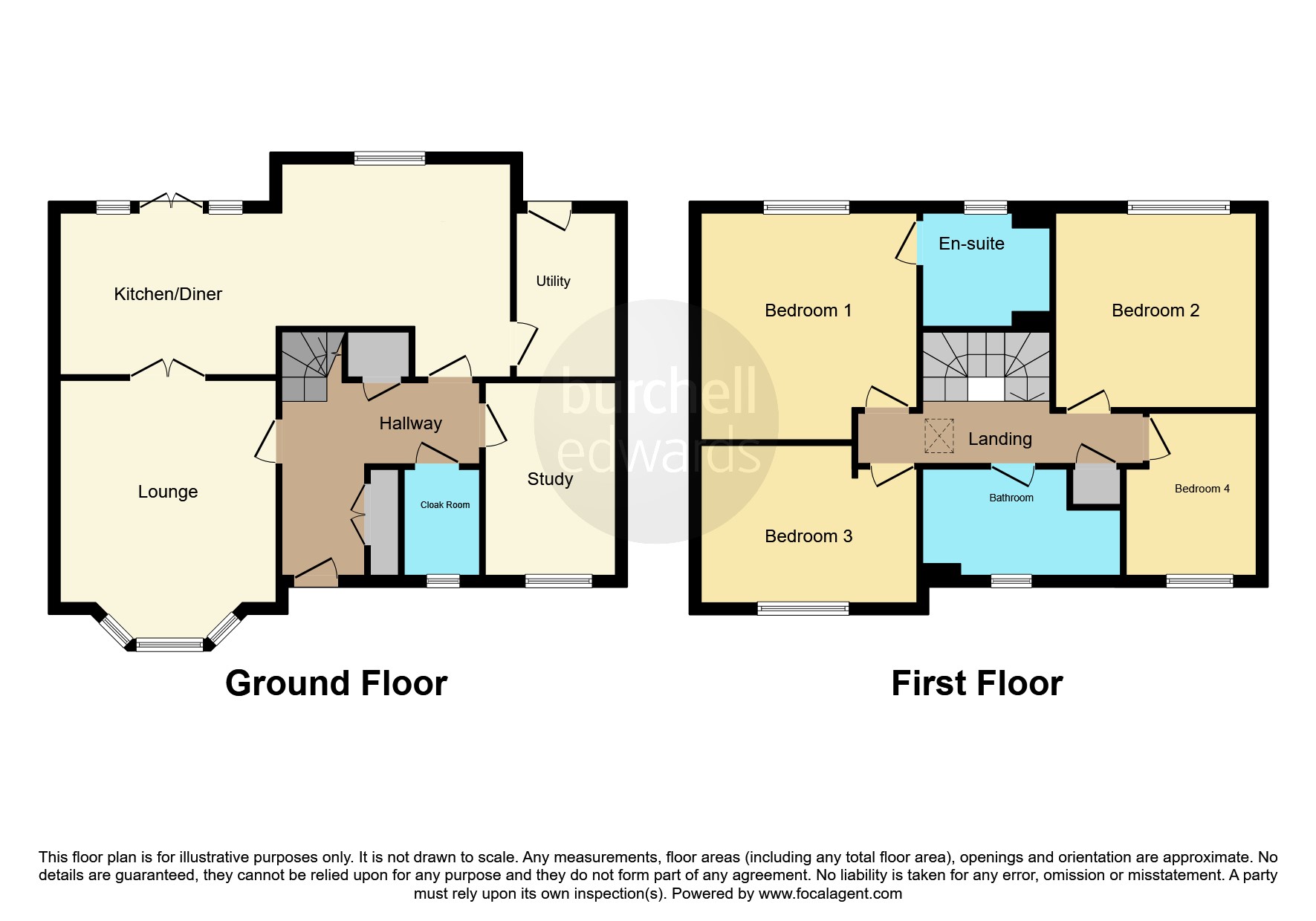Detached house for sale in Willerby Owen Close, Swanwick, Alfreton DE55
* Calls to this number will be recorded for quality, compliance and training purposes.
Property features
- 3 Double bedrooms & 1 Good sized single
- Seperate, dedicated ground floor study
- Exclusive Elevated position with views
- Block Paved large drive & double garage
- 1530 sqft
- Sunny West Facing garden
- French doors to the rear.
- ** £500 towards mortgage payments for 12 months **
Property description
Summary
The Willerby/4 bedroom home Located in an elevated position with a sunny west facing garden. Perfect for a growing family, with key features such as a large kitchen-diner, dedicated ground floor study and an attached double garage. Exclusive offer * £500 towards mortgage payments for 12 months **
description
Swanwick Fields is a prestigious, executive development of only 43 stone-built, 4 and 5-bedroom properties in keeping with the area. Located on the rural edge of the Derbyshire Village of Swanwick.
The new homes at Swanwick Fields have a predicted Energy Efficiency rating of ‘B’, which means you could be saving up to £220 per month on your energy bills as well as these new homes being beneficial to the environment.
This development is in a great location offering easy access to countryside walks and cycling whilst also having excellent transport links to the A38 and M1 junction 28. The local secondary school for the area, Swanwick Hall School, is situated within the village. A full range of amenities including a variety of shops, supermarkets, and eateries are close by.
Opening hours – Friday, Saturday and Sunday, 10:30 am to 5:30 pm
Entrance Hallway
As you enter the house from the front door into the hallway you are instantly greeted with an attractive winding staircase. There are 2 useful storage cupboards and a WC/Cloakroom.
Lounge 12' 7" x 14' 11" ( 3.84m x 4.55m )
The light and airy lounge is situated at the front of the property and benefits from a large bay window.
Kitchen / Diner 26' 3" x 12' 4" ( 8.00m x 3.76m )
The kitchen consists of integrated appliances, which includes an oven, ceramic hob, dishwasher and a microwave. The kitchen is well designed with a large number of cabinets. The kitchen is open plan into a dining space which has French doors overlooking the rear west facing lawned garden.
Utility 5' 9" x 9' 4" ( 1.75m x 2.84m )
Cloaks 4' 5" x 6' 2" ( 1.35m x 1.88m )
Bedroom 1 12' 9" x 13' 1" ( 3.89m x 3.99m )
The master bedroom has a fitted wardrobe and ensuite. The master bedroom is situated on the rear of the property with far reaching views of the Derbyshire countryside through the west facing window. You will also benefit from the afternoon and evening sunshine.
Ensuite 7' 5" x 6' 1" ( 2.26m x 1.85m )
With shower cubicle, wc and semi pedestal basin, alcoves and shelves ceramic tiled walls
Bedroom 2 12' 7" x 13' 1" ( 3.84m x 3.99m )
Spacious double bedroom, with window to the front elevation, space for a large fitted wardrobe.
Bedroom 3 11' 8" x 11' 5" ( 3.56m x 3.48m )
Spacious double bedroom.
Bedroom 4 9' 9" x 7' 4" ( 2.97m x 2.24m )
A good sized single bedroom with a window to the front elevation.
Bathroom 9' 11" x 6' 5" ( 3.02m x 1.96m )
The family bathroom has an added bonus of a separate shower cubicle in addition to a full size bath. A Wc with concealed cistern and a stylish semi pedestal basin with monobloc tap.
1. Money laundering regulations - Intending purchasers will be asked to produce identification documentation at a later stage and we would ask for your co-operation in order that there will be no delay in agreeing the sale.
2: These particulars do not constitute part or all of an offer or contract.
3: The measurements indicated are supplied for guidance only and as such must be considered incorrect.
4: Potential buyers are advised to recheck the measurements before committing to any expense.
5: Connells has not tested any apparatus, equipment, fixtures, fittings or services and it is the buyers interests to check the working condition of any appliances.
6: Connells has not sought to verify the legal title of the property and the buyers must obtain verification from their solicitor.
Property info
For more information about this property, please contact
Hall & Benson - Alfreton, DE55 on +44 1773 420000 * (local rate)
Disclaimer
Property descriptions and related information displayed on this page, with the exclusion of Running Costs data, are marketing materials provided by Hall & Benson - Alfreton, and do not constitute property particulars. Please contact Hall & Benson - Alfreton for full details and further information. The Running Costs data displayed on this page are provided by PrimeLocation to give an indication of potential running costs based on various data sources. PrimeLocation does not warrant or accept any responsibility for the accuracy or completeness of the property descriptions, related information or Running Costs data provided here.


















.png)

