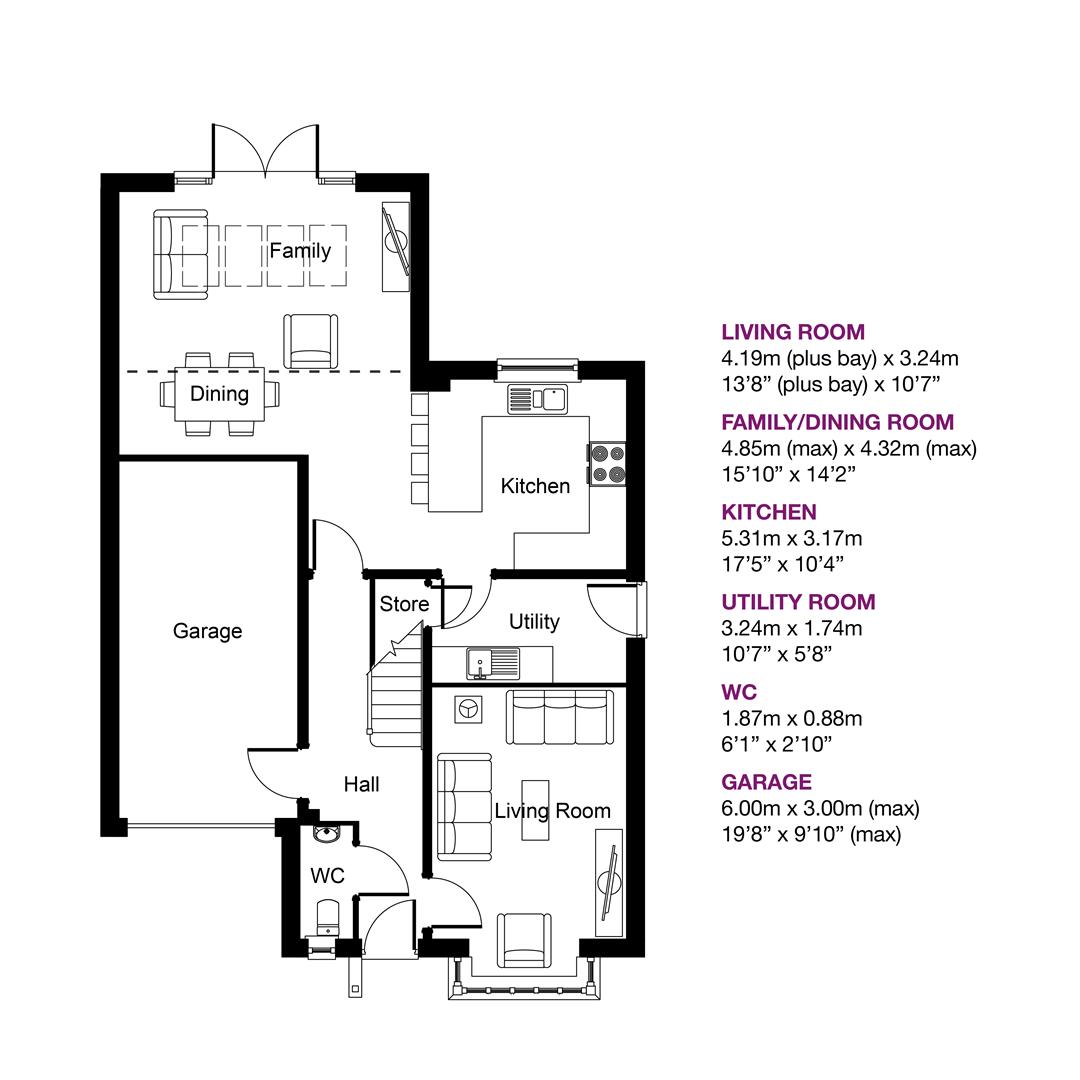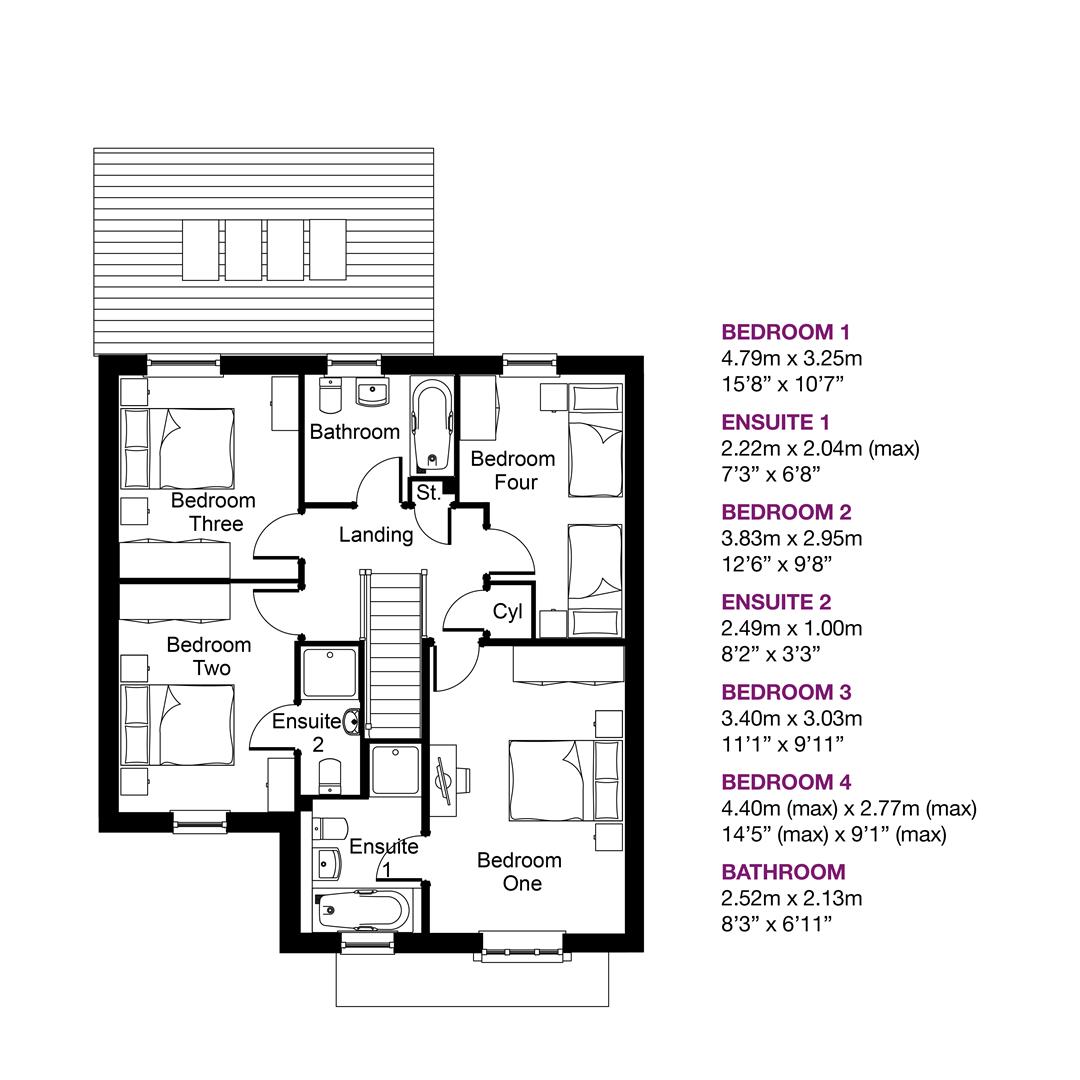Detached house for sale in Potteries Way, Rainford, St. Helens WA11
* Calls to this number will be recorded for quality, compliance and training purposes.
Property features
- Executive detached home
- 4 double bedrooms
- Stunning open plan kitchen/diner/family area
- 2 en-suite shower rooms
- Utility room
- Double garage with large driveway
- Popular location
- Excellent travel links
- Well placed for local amenities/shops
- Freehold
Property description
Last opportunity to buy brand new four bed detached showhome property. This beautiful four bed has a large contemporary kitchen/dining/family room featuring french doors leading out to the rear garden, feature rooflight windows and a stylish breakfast area. There is a separate bay fronted living room, useful utility room and a downstairs WC. Upstairs there are four spacious bedrooms, en suits to both main and second bedrooms, a family bathroom and ample storage. There is an integral garage. Px available for the property
Ground Floor
Lounge (4.17m x 3.23m (plus bay) (13'8 x 10'7 (plus bay)))
Fully carpeted, fully upgraded light switches and sockets
Kitchen Area (5.31 x 3.17 (17'5" x 10'4"))
Amtico flooring, fully fitted kitchen with integrated washing machine, dishwater and double oven. Quartz worktop and up stand, with a stainless steel undermounted sink and grooved drained worktop
Family/Dining Area (4.85 x 4.32 (max) (15'10" x 14'2" (max)))
Amtico flooring
Utility (3.24 x 1.74 (10'7" x 5'8"))
Amtico flooring
Wc/Cloaks
Amtico flooring
Garage (6.00 x 3.0 (max) (19'8" x 9'10" (max)))
First Floor
Bedroom 1 (4.79 x 3.25 (15'8" x 10'7"))
Fully carpeted, fully upgraded light switches and sockets
En-Suite
Amtico flooring, with upgraded tiles
Bedroom 2 (3.83 x 2.95 (12'6" x 9'8"))
Fully carpeted, fully upgraded light switches and sockets
En-Suite
Amtico flooring, with upgraded tiles
Bedroom 3 (3.40 x 3.03 (11'1" x 9'11"))
Fully carpeted, fully upgraded light switches and sockets
Bedroom 4 (4.40 x 2.77 (14'5" x 9'1"))
Fully carpeted, fully upgraded light switches and sockets
Bathroom
Amtico flooring, with upgraded tiles
Property info
10490 Eh Lf Rm Floor Plans_Formby_G.Jpg View original

10490 Eh Lf Rm Floor Plans_Formby_F.Jpg View original

For more information about this property, please contact
The Property Perspective, WA14 on +44 161 219 8557 * (local rate)
Disclaimer
Property descriptions and related information displayed on this page, with the exclusion of Running Costs data, are marketing materials provided by The Property Perspective, and do not constitute property particulars. Please contact The Property Perspective for full details and further information. The Running Costs data displayed on this page are provided by PrimeLocation to give an indication of potential running costs based on various data sources. PrimeLocation does not warrant or accept any responsibility for the accuracy or completeness of the property descriptions, related information or Running Costs data provided here.





































.png)