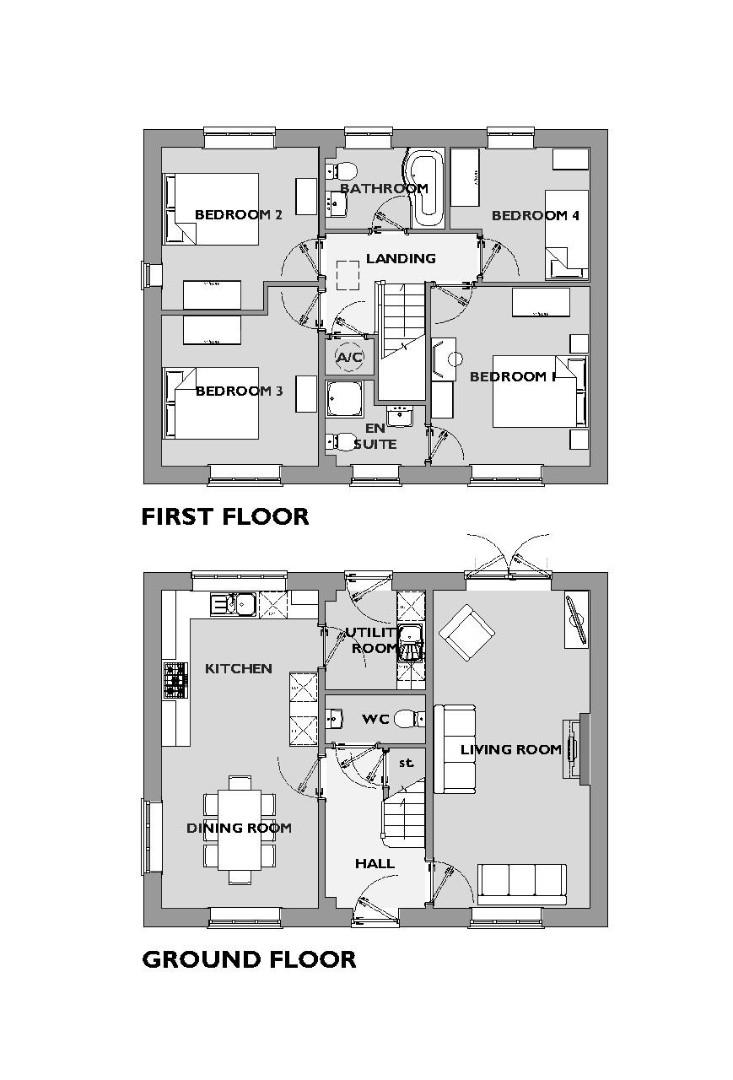Detached house for sale in Chesil Reach, Chickerell, Weymouth DT3
* Calls to this number will be recorded for quality, compliance and training purposes.
Property features
- Brand New Home
- Four Bedrooms
- Garage & Parking for Two Vehicles
- Chesil Reach, Chickerell
- Beautiful Kitchen/Diner
- En-suite & Bathroom
- NHBC Warranty
- Stunning Detached Family Home
- Cloakroom & Utility
- Open 7 Days A Week For Viewings
Property description
** Open 7 Days A Week For Viewings **
A Brand New four-bedroom detached home with attractive brick elevations finished to an exceptional standard and situated in the popular location of Chickerell. This family home is offered with en-suite, garage and parking for two vehicles.
Plot 186 sits on the Chesil Reach development, comprising 292 new homes. Each home is uniquely designed slightly dissimilar to another to create varied attractive homes, benefitting from plenty of character whilst set within carefully planned streetscapes and open spaces. The site is positioned approximately four miles from Weymouth Town Centre and benefits from a range of amenities including Aldi supermarket, a Morrisons convenience store with Post Office, a chemist, churches, public houses, and both Primary & Secondary Schools.
The accommodation boasts a fully integrated kitchen/dining room with double doors onto the garden, living room & downstairs WC. Upstairs are three double bedrooms and one single room, en-suite and family bathroom. Outside benefits from an enclosed, walled rear garden with a wonderful westerly aspect and access out to the garage and parking.
*Please note the interior finish may be from a different style house and should be used as guidance only to give an indication on the style and quality of the finish.
The property is nearing its estimated build completion date.
The square footage for the plot is approximately 119 sq m (1280 sq ft).
Kitchen/Diner (6.65 x 3.27 (21'9" x 10'8"))
Living Room (6.65 x 3.27 (21'9" x 10'8"))
Bedroom One (3.74 x 3.32 (12'3" x 10'10"))
Bedroom Two (3.40 x 3.27 max (11'1" x 10'8" max))
Bedroom Three (3.27 x 3.15 max (10'8" x 10'4" max))
Bedroom Four (2.92 x 2.81 max (9'6" x 9'2" max))
Important Notice
The artist’s impression, photos, floor plans, configurations, measurements and layouts are included for guidance only. The Developer and Agent therefore gives notice to prospective purchasers that none of the material issued or visual depictions of any kind made on behalf of the Developer and Agent can be relied upon as accurately describing any particular or proposed dwelling or development. All such matters must be treated as intended only as a single illustration and guidance. They are subject to change from time to time without notice and their accuracy is not guaranteed, nor do they constitute part of a contract or a warranty. The fixtures, fittings, services and appliances have not been tested and therefore no guarantee can be given that they are in working order. All measurements are approximate. Prospective purchasers are requested to check before entering into negotiations as to whether the specification has changed.
Property info
Plot 186 Sales Plan - 404C(H) - Cut.Jpg View original

For more information about this property, please contact
Wilson Tominey, DT4 on +44 1305 248754 * (local rate)
Disclaimer
Property descriptions and related information displayed on this page, with the exclusion of Running Costs data, are marketing materials provided by Wilson Tominey, and do not constitute property particulars. Please contact Wilson Tominey for full details and further information. The Running Costs data displayed on this page are provided by PrimeLocation to give an indication of potential running costs based on various data sources. PrimeLocation does not warrant or accept any responsibility for the accuracy or completeness of the property descriptions, related information or Running Costs data provided here.
























.png)

