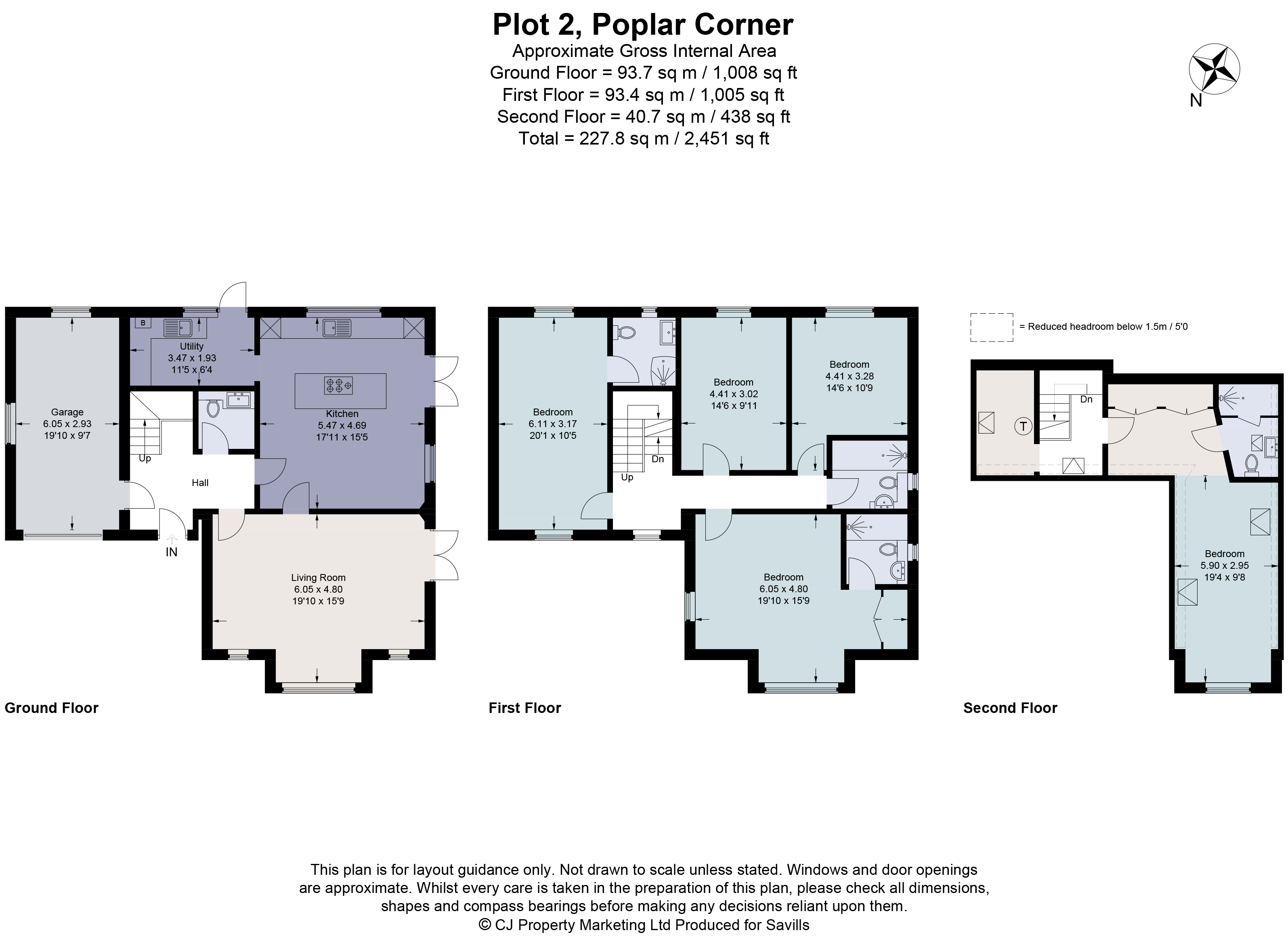Detached house for sale in Poplar Corner, Wootton Village, Boars Hill, Oxford OX1
* Calls to this number will be recorded for quality, compliance and training purposes.
Property features
- Ready to Occupy
- 2462 square foot
- 5 double bedrooms
- Integrated garage and plentiful driveway parking
- Garage conversion possible STPP
- Superb village location
- 5.5 miles to Oxford centre
- 5.8 miles to Oxford train station
- 3.8 miles to Abingdon centre
Property description
A superb five-bedroom detached home with an integrated garage in the popular village of Wootton - Approximately 2463 Sq Ft.
Description
A superb five-bedroom detached home in a striking red brick with light grey cladding. An imposing house with interesting architectural details in the popular village of Wootton, peacefully tucked away whilst benefitting from the nearby conveniences of neighbouring Oxford and Abingdon.
Part of a small scheme of just three brand new homes, built to a quality and energy-efficient standard.
--
A thoughtfully planned-out home designed for modern-day family living. An impressive entrance hall welcomes you, the floor laid with a beautiful and warm herringbone pattern tiled floor leading to an oak and glass staircase.
A spacious living room with feature square bay window sits towards the front of the property and is flooded with natural light thanks to dual aspect windows and double French doors leading out onto the south side of the rear garden.
The kitchen and diner benefits from dual-aspect windows with double French doors leading out onto the south side of the garden. A large kitchen island houses a 5-burner gas hob and provides plenty of worktop space and a breakfast bar. Silestone quartz worktops complement the grey cupboards. In built Bosch appliances include a fridge/freezer, dishwasher, oven, and grill. There is a separate utility room accessed from the kitchen and provides rear access to the garden. The utility includes washing machine and tumble dryer, the boiler and plenty of storage space. Both the kitchen and utility room have been laid with marble-effect porcelain tiling by Minoli.
Off the entrance hall is access to the integral garage, a space that has been designed for future conversion, subject to consents, into further living space in mind with underfloor heating, lighting and wall sockets all fitted. Making up the ground floor accommodation is a downstairs WC with marble effect porcelain tiles and a mirrored vanity unit. The entire ground floor is heated via underfloor heating.
The first floor includes four double bedrooms, including the principal bedroom and second bedroom, which are both a particularly good size with lots of natural light thanks to dual aspect windows and they each benefit from their own en-suite shower rooms and built in wardrobes to the master bedroom. Bedrooms 3 and 4 are served by a stylish family bathroom suite.
There is another double bedroom on the second floor, that could make a great guest room or home office as it has an en-suite shower room. Storage is abundant on the second floor, with built-in wardrobes and eaves storage.
Externally, the property has a large driveway with capacity to hold at least three vehicles and a good sized south/south-east facing garden.
--
Viewings strictly by appointment only - please contact Savills on to book your viewing.
Please note that furniture shown within the property images has been digitally edited in and is for indicative purposes only. Kitchen appliances shown have also been digitally edited in whilst the developer awaits their delivery.
Please also note there are two further, smaller four-bedroom detached houses under construction opposite with an estimated completion date of December 2024.
Mileage estimates sourced via Google Maps.
Location
Conveniently located in a central position within Wootton Village which itself is located south west of Oxford close to Boars Hill - one of the most sought after suburbs of Oxford.
The village lies between Abingdon and Oxford, both of which boast an impressive array of sought after schools.
Within the village is a parish church, primary school, public house, a parade of shops, community centre and other amenities.
Oxford 5.5 miles, Abingdon 4 miles, Didcot Station 11 miles
London Paddington is approximately 45 minutes from Didcot station or approximately 1 hour from Oxford station.
Square Footage: 2,463 sq ft
Property info
For more information about this property, please contact
Savills - Summertown New Homes, OX2 on +44 1865 680232 * (local rate)
Disclaimer
Property descriptions and related information displayed on this page, with the exclusion of Running Costs data, are marketing materials provided by Savills - Summertown New Homes, and do not constitute property particulars. Please contact Savills - Summertown New Homes for full details and further information. The Running Costs data displayed on this page are provided by PrimeLocation to give an indication of potential running costs based on various data sources. PrimeLocation does not warrant or accept any responsibility for the accuracy or completeness of the property descriptions, related information or Running Costs data provided here.




























.png)