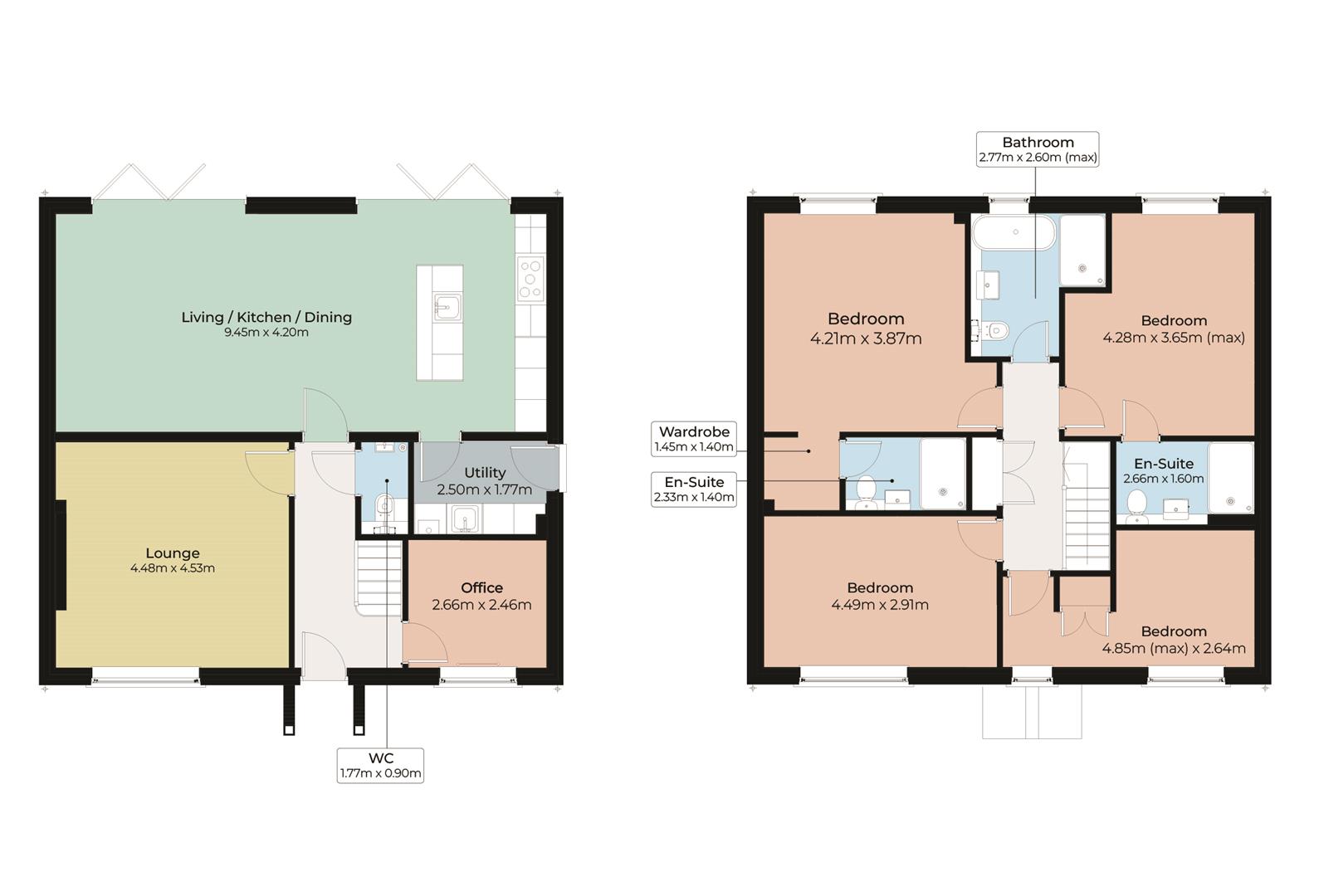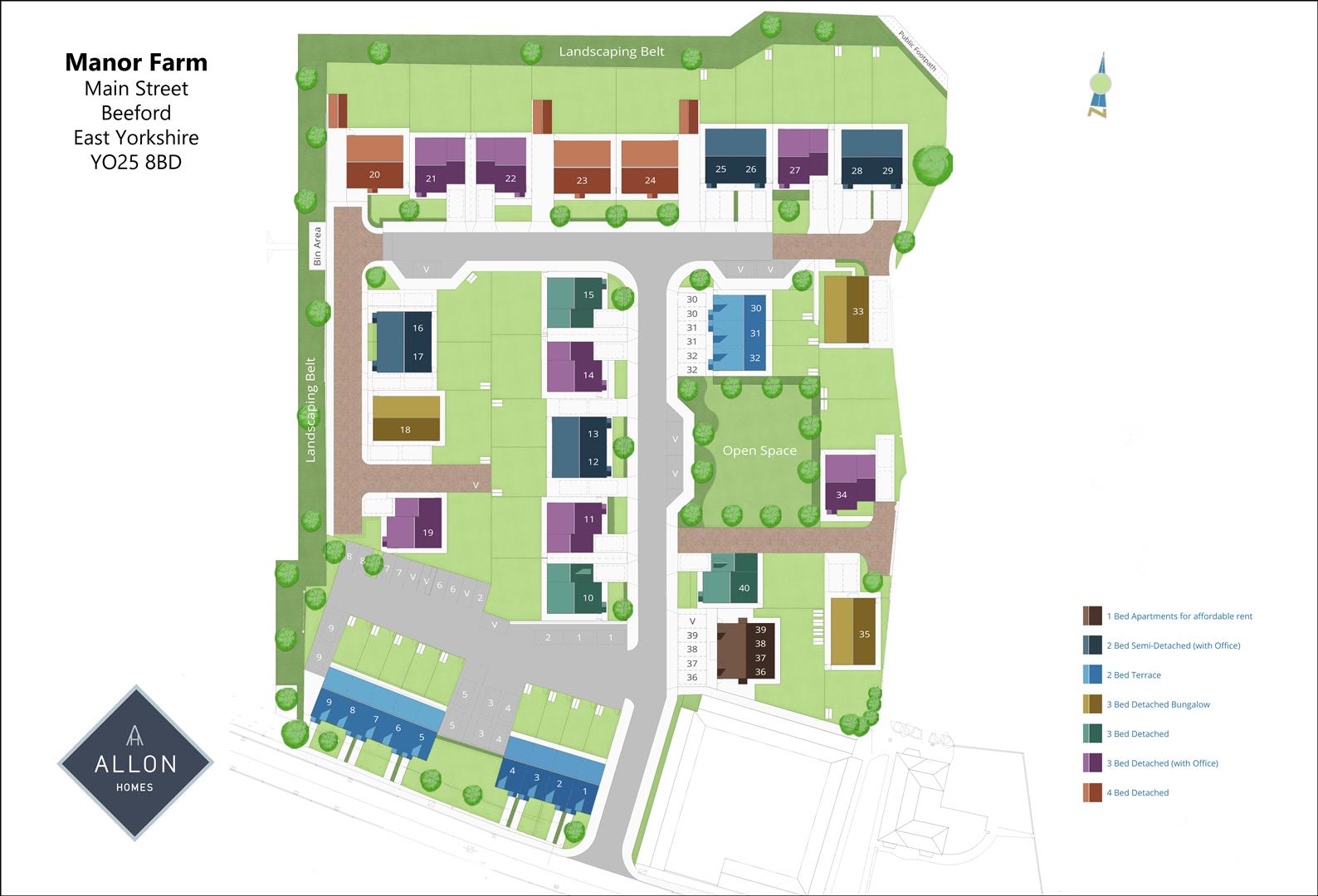Detached house for sale in Plot 23, The Sett, Manor Farm, Beeford YO25
* Calls to this number will be recorded for quality, compliance and training purposes.
Property features
- Modern and Stylish New Build
- Energy Efficient Solar Panels Included
- High Specification Throughout
- Stunning Open Plan Living Dining Kitchen
- Main Bedroom with Wardrobe & En-suite
- Second Bedroom with En-Suite
- Enclosed Rear Garden
- Single Garage and Drive
- Sought After Village Location
- Predicted EPC Grade - A
Property description
** marketing suite open by appointment **
superb 4 bedroom/3 bathroom detached home **
** A ** rated EPC **
Enjoying a pleasant village setting this new development of just 40 energy efficient homes is sure to be in high demand. Designed and built by renowned local developer Allon Homes, known for producing a high quality home at a competitive price. Manor Farm will provide energy efficient homes for all potential buyers, from two bed cottages to executive four bed detached and everything in between. These homes will be completed to an excellent standard enjoying a high specification to the fixtures, bespoke finishing touches and a individual façade that wont fail to impress. Each home will have the choice of a stylish Wren Kitchen, Bi Folding doors and solar panels as standard plus options on flooring, colour schemes and tiling. Each property benefits with parking facilities for at least two vehicles plus generous enclosed gardens throughout. Located within the sought after village of Beeford all these homes will boasts a variety of amenities on the door step including general store, post office, public house, sports fields and well regarded primary school to name but a few with the neighbouring coastal resort of Hornsea and the vibrant market town of Beverley within easy access.
The Sett
Entrance Hall
Cloakroom/W/C (1.77 x 0.90 (5'9" x 2'11"))
Lounge (4.48 x 4.53 (14'8" x 14'10"))
Home Office (2.66 x 2.46 (8'8" x 8'0"))
Kitchen/Living/Dining (9.45 x 4.20 (31'0" x 13'9"))
Utility Room (2.50 x 1.77 (8'2" x 5'9"))
First Floor Landing
Master Bedroom (4.21 x 3.87 (13'9" x 12'8"))
Wardrobe (1.45 x 1.40 (4'9" x 4'7"))
En-Suite (2.33 x 1.40 (7'7" x 4'7"))
Bedroom Two (4.28 x 3.65 (max) (14'0" x 11'11" (max)))
En-Suite (2.66 x 1.60 (8'8" x 5'2"))
Bedroom Three (4.49 x 2.91 (14'8" x 9'6"))
Bedroom Four (4.85 (max) x 2.64 (15'10" (max) x 8'7"))
Family Bathroom (2.77 x 2.60 (max) (9'1" x 8'6" (max)))
External
Garden to the rear
Garage And Drive
Energy Efficiency
All Allon Homes at Manor Farm are energy efficient and come with solar panels, energy efficient lighting and supply for a 7kw eco fast charging point (the car charging point can be fitted as an optional extra).
Council Tax :
Council tax is payable to East Riding of Yorkshire local authority. The property is yet to be listed in council tax band
Interior Consultation
Everyone who buys an Allon Home gets guidance from a professional interior designer to get the look and feel they want in their new home.
Consumer Code For New Homes
Allon Homes Limited are members of the icw Consumer Code for New Homes and comply with all of its obligations, a copy of the code is available on request.
Structural Warranty
Structural Warranty provided by icw, policy summary is available on request.
Disclaimer:
These particulars are produced in good faith, are set out as a general guide only and do not constitute, nor constitute any part of an offer or a contract. None of the statements contained in these particulars as to this property are to be relied on as statements or representations of fact. Any intending purchaser should satisfy him/herself by inspection of the property or otherwise as to the correctness of each of the statements prior to making an offer. No person in the employment of Woolley & Parks Ltd has any authority to make or give any representation or warranty whatsoever in relation to this property.
Measurements:
All measurements have been taken using a laser tape measure or taken from scaled drawings in the case of new build homes and therefore, may be subject to a small margin of error or as built.
New Build Specification:
Please note that proposed specifications are for guidance only and may vary from plot to plot. They do not constitute any contract or guaranteed level of specification. Final specifications for "as built" purposes will be confirmed prior to exchange of legal contracts.
Property info
The Sett - Floor Plan.Jpg View original

Development Site Plan View original

For more information about this property, please contact
Woolley & Parks, YO25 on +44 1377 810570 * (local rate)
Disclaimer
Property descriptions and related information displayed on this page, with the exclusion of Running Costs data, are marketing materials provided by Woolley & Parks, and do not constitute property particulars. Please contact Woolley & Parks for full details and further information. The Running Costs data displayed on this page are provided by PrimeLocation to give an indication of potential running costs based on various data sources. PrimeLocation does not warrant or accept any responsibility for the accuracy or completeness of the property descriptions, related information or Running Costs data provided here.





















.png)
