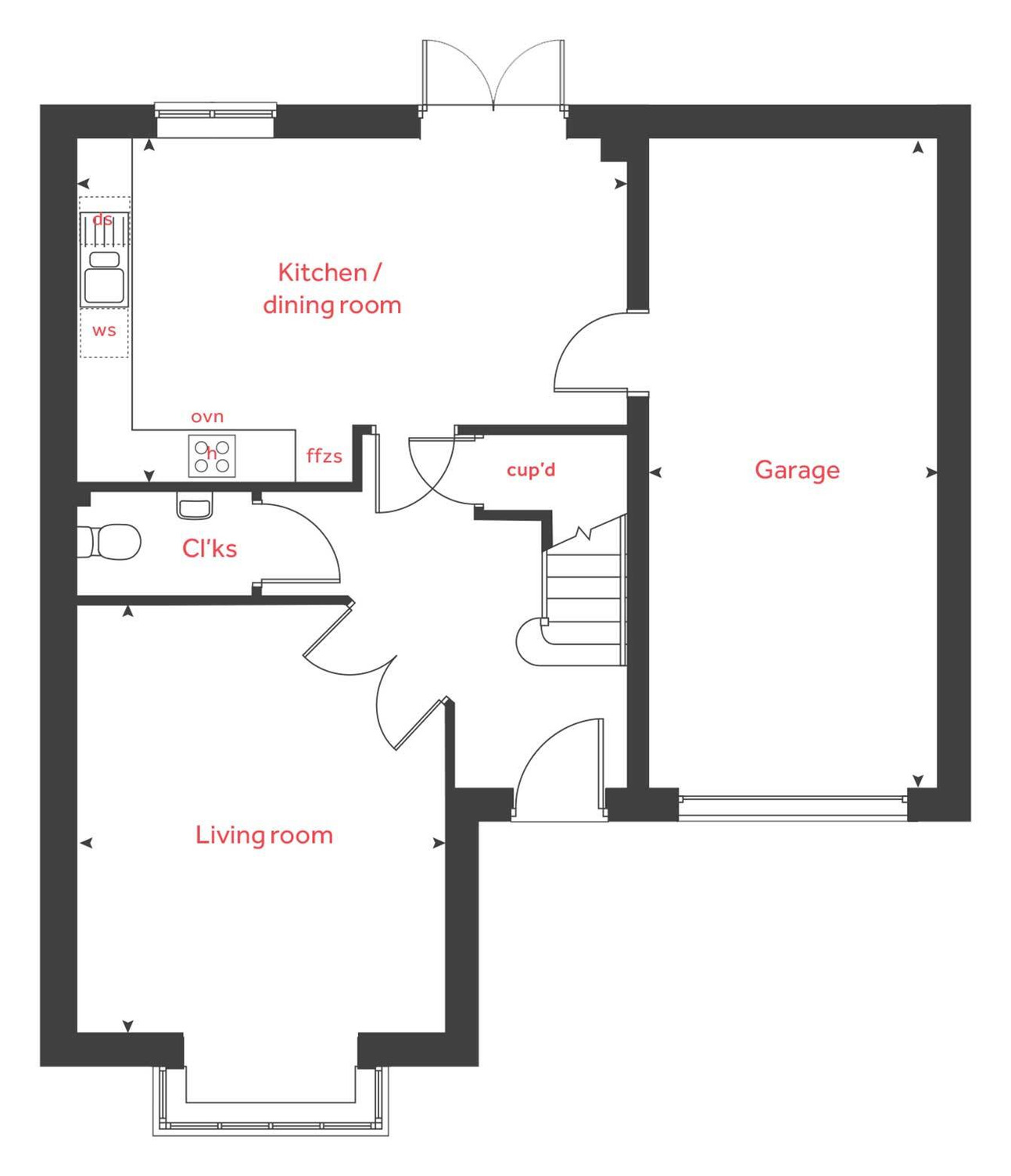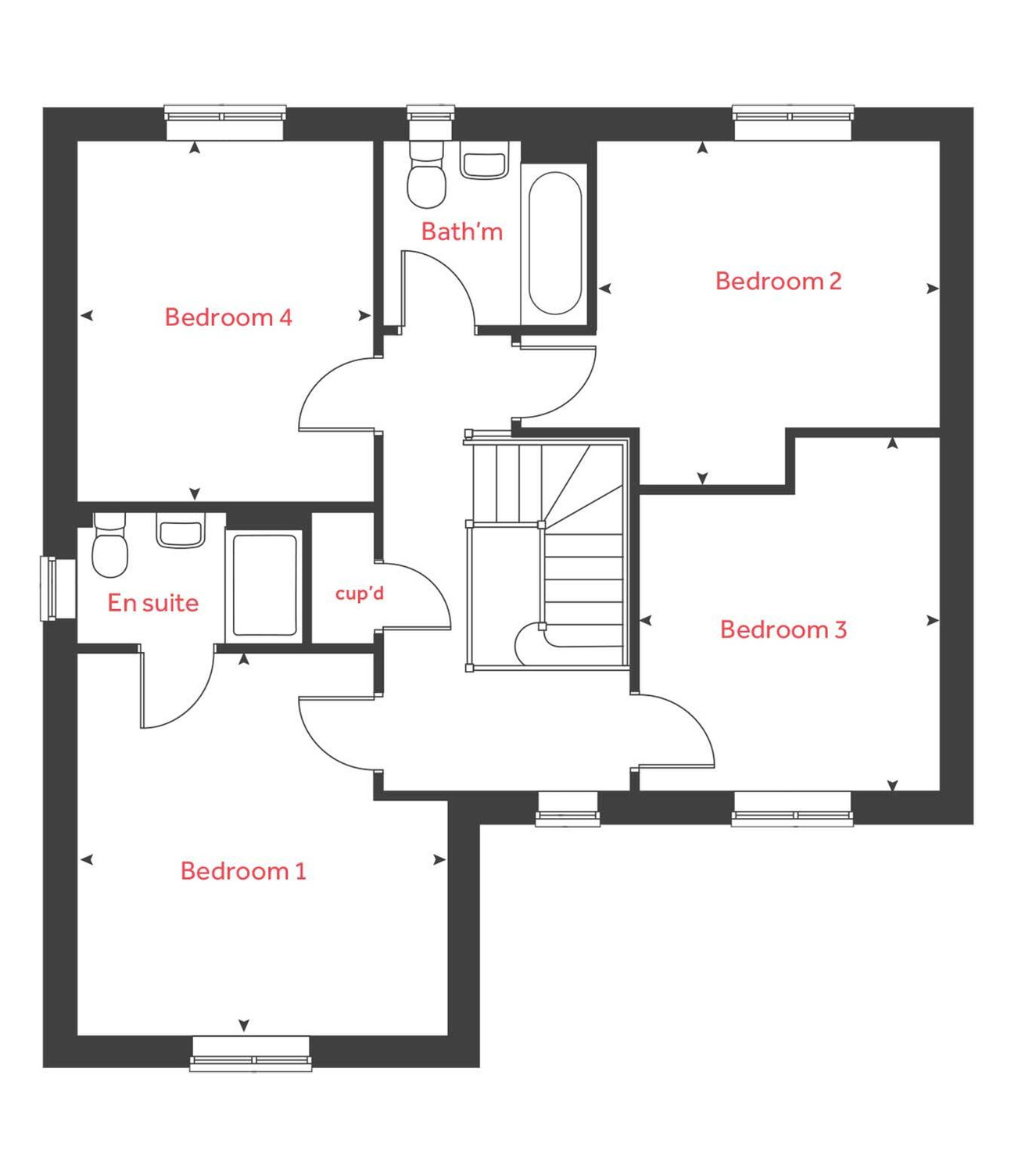Detached house for sale in "The Grainger" at Sephton Drive, Longford, Coventry CV6
Images may include optional upgrades at additional cost
* Calls to this number will be recorded for quality, compliance and training purposes.
Property features
- En-suite to bedroom 1
- 2 allocated parking spaces
- Four double bedrooms
- Electric vehicle charging point
- Downstairs cloakroom
- Fibre installed
- French doors leading to garden from dining area
- High quality insulation reduces heat loss
- Low cost energy efficient homes
- Integrated garage
Property description
Step inside and find yourself in an enticing spacious central hallway. Turn right into the living room, with feature double doors a huge bay window washing the room in natural light, or move on to the rear of the house, past a smart downstairs cloakroom, useful storage cupboard and staircase, into a beautifully appointed open-plan kitchen/dining/living space. This room serves as the buzzing heart of the house, with double doors leading out to a private garden. The rest of the ground floor is given over to a spacious integral garage, meaning your vehicle can always be tucked safely out of sight. Move on up the feature staircase to the first-floor gallery landing and find four lovely bedrooms. The master bedroom has access to its own ensuite shower room, and there's also a sparkling new family bathroom, with a bathtub designed for relaxation. All the rooms are generously sized, spread around a central landing that provides access to the loft.
Outside is a private rear garden, two parking spaces and an ev charger.
Please note, floorplans and dimensions are taken from architectural drawings and are for guidance only. Dimensions stated are within a tolerance of plus or minus 50mm. Overall dimensions are usually stated and there may be projections into these. With our continual improvement policy we constantly review our designs and specification to ensure we deliver the best products to our customers. Computer generated images not to scale. Finishes and materials may vary and landscaping is illustrative only. Kitchen layouts are indicative only and may change. To confirm specific details on our homes please see our sales consultant.
‡Smooth Move is available on selected new Linden homes only. Acceptance is at our sole discretion. We reserve the right to refuse to agree to Smooth Move and we are under no obligation to give reasons why. We will instruct local estate agents to undertake an independent valuation and marketing advice for your current home before we make you a proposal on a marketing price for your home. The realistic sale price may be lower than an initial marketing price and is based on a sale within a specified timescale fixed by us. You have the final say at the price at which the property is marketed, but Smooth Move will not be available if the price at which you wish to market your current home is higher than we think is realistic or the timescale is too long. You must agree: 1. No party is currently negotiating to purchase your current home 2. No introduction has already been made by another party 3. Not to instruct another estate agent to sell your current home. You may need to leave a full set of keys and agree to access accompanied viewings for potential buyers with the appointed estate agents. You agree that Linden Homes will determine which estate agent is instructed and the terms of that appointment. It is not guaranteed that a buyer will be found for your current home or that any buyer will be willing to pay the price you want. Linden Homes may continue to market your chosen Linden home and reserves the right to take a reservation on this home until the sale of your current home to a third party is agreed and you pay the reservation fee on your chosen Linden home. In this case, if available, an alternative home may be offered, but there is no obligation on either party to proceed with Smooth Move. Any sale of your current home to a third-party buyer is at a price approved by you. A reservation fee is payable to Linden Homes for the purchase of your chosen Linden home at the agreed price, when you agree a sale on your current home. You agree only to confirm agreement of sale with a purchaser who can achieve an exchange within 35 days and who has been financially qualified to proceed with the purchase of your current home. On the simultaneous legal completion of the sale of your current home and the purchase of your new Linden home, we will pay the estate agents fees. Please note your buyer could cancel prior to legal exchange of contracts for the sale of your current home. In this instance, Linden Homes retains the right to cancel the purchase of your chosen home and retain the agreed proportion of the reservation fee in accordance with your reservation agreement. We reserve the right to withdraw Smooth Move if an acceptable buyer is not found within the specified period. Should we secure a purchaser for your current home on your behalf and you do not proceed to purchase a Linden home, you may be liable to pay all Estate Agent fees. Reservation fees may vary dependent upon the location of your new Linden home. An upfront fee of £500 is required, all of which is refundable against the reservation fee and purchase price of your new Linden home. If you choose not to purchase, Linden Homes will retain up to fifty percent of the fee to cover reasonable administrative and other costs incurred in processing and holding the reservation. Smooth Move is available on selected plots only.
Rooms
Ground Floor
- Kitchen/Dining Room (5.88m x 3.62m 19' 3" x 11' 10")
- Living Room (4.39m x 3.90m 14' 4" x 12' 9")
- Garage (6.87m x 3.10m 22' 5" x 10' 1")
- Bedroom 1 (4.01m x 3.90m 13' 2" x 12' 9")
- Bedroom 2 (3.70m x 3.58m 12' 1" x 11' 9")
- Bedroom 3 (3.77m x 3.17m 12' 3" x 10' 5")
- Bedroom 4 (3.81m x 3.11m 12' 6" x 10' 2")
About Brindley Edge
To find out more about our new homes for sale in Longford, Coventry download our brochure. If you have any questions, simply get in touch with our helpful sales consultants. Our team is experienced and dedicated to help you find and move into your new home. From helping you understand the purchase schemes available to the specifications of each home, our team are on hand to take you on your journey. You'll quickly discover why the HBF have awarded us 5 stars, meaning 90% of customers in their survey would recommend us to a friend.
Shared ownership homes with Homer Stepper now available!
We suit your circumstances with helpful purchasing schemes like Home Exchange†and Smooth Move‡
Close to well-rated local schools, and the highly regarded Warwick and Coventry universities
Great local transport links - M6, M69, A444, and rail from Bedworth and Coventry
All of our homes have an electric vehicle charging point installed and fibre installation for fast broadband- Energy efficient - All of our homes have an expected EPC rating of B or above
- 100% of our residents surveyed by the Home Builders Federation would recommend us to their friends and family.
Discover a new development
A brand-new collection of 2,3 & 4-bedroom properties, Linden Homes' Brindley Edge development is in the quaint Longford area near Coventry. Enjoy great transport links, plenty of close amenities and a quiet, community lifestyle - visit us today to view our homes for sale in Longford, Coventry.
Discover a brand new location
Situated in the picturesque Hawkesbury Village in Longford, Brindley Edge is the perfect location for for commuters, being situated just off the M6 and a short drive from Coventry city and nearby train station in Bedworth. The village has all the important local essentials like a general store, café and a garage, as well as inviting country pubs like The Greyhound Inn that overlooks the canal. For days and nights out, Coventry and its many bars, restaurants, shops and clubs is only a 20-minute drive or bus trip away. Brindley Edge offers everything you need to put down roots and live comfortably in the heart of England.
Discover our team
Our experienced team at Brindley Edge is dedicated to help you find your home. They'll be able to give you a step by step guide to the journey to your new home, from understanding our purchase schemes to talking you through the specification of your home and moving in day.
Opening Hours
Mon: 10:00 - 17:00, Thu: 10:00 - 17:00, Fri: 10:00 - 17:00, Sat: 10:00 - 17:00, Sun: 10:00 - 17:00
Property info
For more information about this property, please contact
Linden Homes - Brindley Edge, CV6 on +44 24 7513 1920 * (local rate)
Disclaimer
Property descriptions and related information displayed on this page, with the exclusion of Running Costs data, are marketing materials provided by Linden Homes - Brindley Edge, and do not constitute property particulars. Please contact Linden Homes - Brindley Edge for full details and further information. The Running Costs data displayed on this page are provided by PrimeLocation to give an indication of potential running costs based on various data sources. PrimeLocation does not warrant or accept any responsibility for the accuracy or completeness of the property descriptions, related information or Running Costs data provided here.


















.png)
