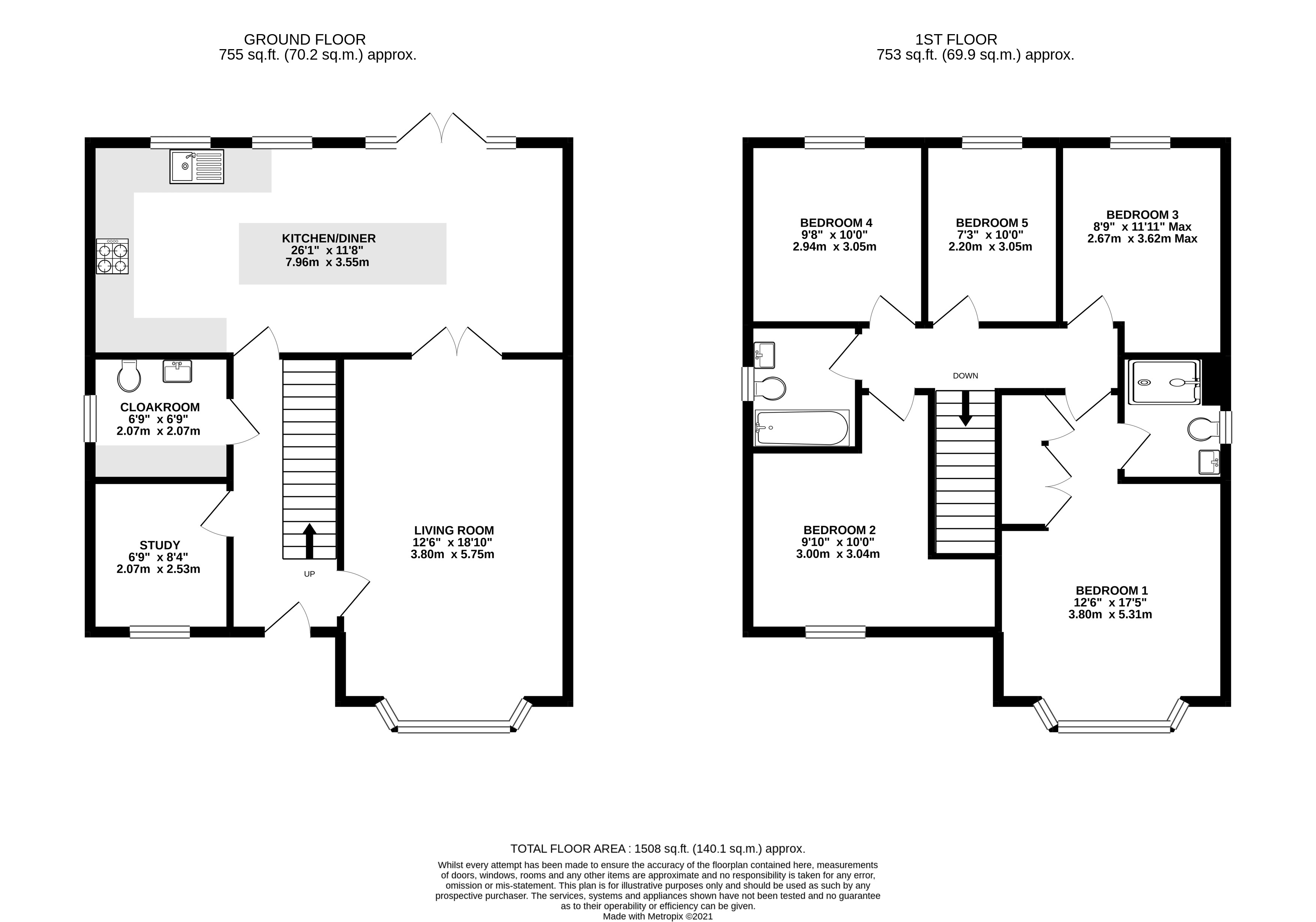Detached house for sale in Claydon Close, Redditch B97
* Calls to this number will be recorded for quality, compliance and training purposes.
Property description
*no onward chain* oulsnams are delighted to offer a fantastic opportunity to purchase this five bedroom detached home enviably positioned on this popular development built by Bovis Homes in 2020; The current owners have upgraded the kitchen and also landscaped the front and rear gardens. The property also enjoys a private aspect.
Ep rating: B
council tax band: F
location:
'Millwood Meadows' is a recently completed development situated just off the A441 providing excellent access to Redditch Town Centre, Redditch Train Station, and nearby countryside including Arrow Valley Country Park. Junction 2 of the M42 provides excellent motorway links for commuting further afield.
Summary of accommodation:
* Reception Hallway with polished porcelain tiles, doors which radiate off to all ground floor accommodation and stairs rising to the first floor;
* The Living Room features a bay window and double doors give access to the open plan Dining Kitchen;
* The Family Dining Kitchen has been upgraded from the original design and features a range of integrated Bosch appliances to include; double oven, five ring gas hob with contemporary extractor over, fridge, freezer and dishwasher. There are spotlights to the ceiling, Quartz work tops and French doors lead out to the rear garden; The floor features polished porcelain tiles;
* The Utility Room/WC boasts polished porcelain floor tiles, Quartz work tops and matching units to the kitchen;
* There is also a Study/Office to the ground floor;
* The Landing has doors radiating off to all accommodation and access to the loft;
* Bedroom One boasts an En Suite Shower Room. There are four further bedrooms and the Family Bathroom.
Outside:
Externally the property benefits a driveway with space for several vehicles, a detached garage (with power, lighting, and overhead storage), and a pleasant landscaped rear garden with patio and garden shed.<br /><br />
Hallway
Lounge (3.76m x 6.4m (12' 4" x 21' 0"))
Study (2.51m x 2.06m (8' 3" x 6' 9"))
Utility Room/ W.C (2m x 2.03m (6' 7" x 6' 8"))
Kitchen - Diner (3.53m x 7.92m (11' 7" x 26' 0"))
Landing
Bedroom One
5.87m Into Bay x 3.78m
En-Suite (2.06m x 1.52m (6' 9" x 5' 0"))
Bedroom Two
4.14m max x 2.97m max
Bedroom Three (3.58m x 2.62m (11' 9" x 8' 7"))
Bedroom Four (2.9m x 3.05m (9' 6" x 10' 0"))
Bedroom Five (3.05m x 2.16m (10' 0" x 7' 1"))
Family Bathroom (2.06m x 1.85m (6' 9" x 6' 1"))
Detached Garage (2.77m x 5.49m (9' 1" x 18' 0"))
Property info
For more information about this property, please contact
Robert Oulsnam & Co, B98 on +44 1527 549425 * (local rate)
Disclaimer
Property descriptions and related information displayed on this page, with the exclusion of Running Costs data, are marketing materials provided by Robert Oulsnam & Co, and do not constitute property particulars. Please contact Robert Oulsnam & Co for full details and further information. The Running Costs data displayed on this page are provided by PrimeLocation to give an indication of potential running costs based on various data sources. PrimeLocation does not warrant or accept any responsibility for the accuracy or completeness of the property descriptions, related information or Running Costs data provided here.





































.png)

