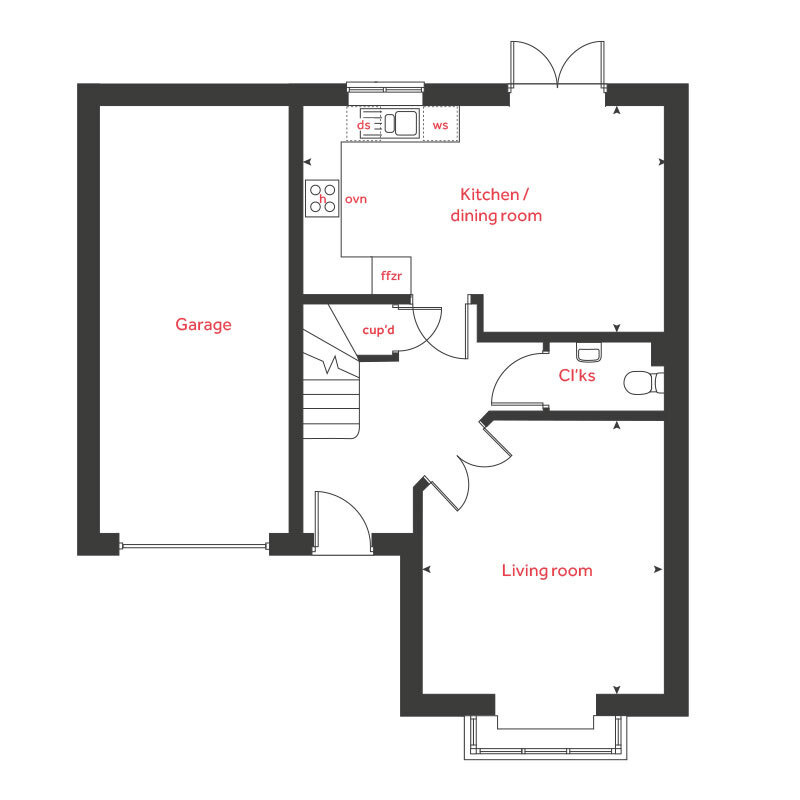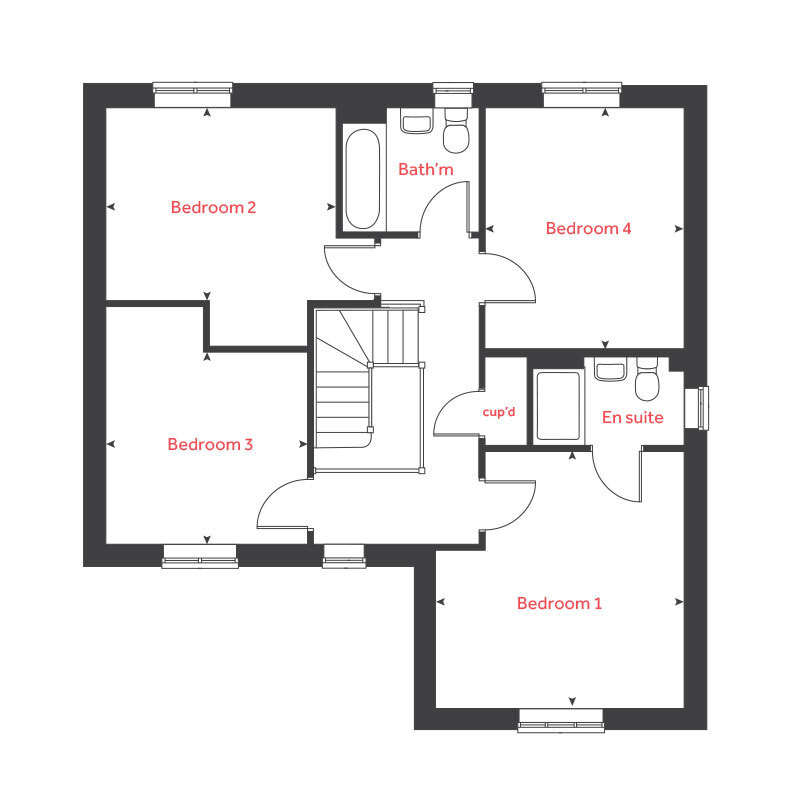Detached house for sale in "The Grainger" at Marigold Place, Stafford ST16
Images may include optional upgrades at additional cost
* Calls to this number will be recorded for quality, compliance and training purposes.
Property features
- 10 year NHBC Buildmark warranty
- 2 allocated parking spaces
- Hedgehog highways installed
- Open and inviting entrance hall
- High quality insulation reduces heat loss
- En-suite to bedroom 1
- Great family home with plenty of space
- Low cost energy efficient homes
- High performance glazing for maximum all year round comfort
- 2 year customer care warranty
Property description
- home of the month : Stunning family home reduced by £10,000 to only £389,995 plus available with full FLOORINGâ-¡ and rear garden turf! Call us to discuss what incentives we can grant you! -
On entering the Grainger you'll be struck by the welcoming hallway with its attractive central staircase. Double doors lead into the large, bright living room which lies at the front of the home, featuring an attractive bay window. A large open plan kitchen, dining and family room occupies the rear of the property and provides access through a set of French doors into the garden. This is highly versatile space which accommodates busy family life and perfect for pets. It's also great for entertainment.
Stairs leads to an attractive galleried landing and four double bedrooms, two with carefully designed recesses providing the ideal space for wardrobes - or perhaps a desk if you require a home office. In addition to a family bathroom, bedroom one has the significant benefit an en suite.
With an integrated garage, downstairs cloakroom and ample storage space throughout, the Grainger offers everything a busy family needs and more, making this a desirable home with plenty of room to grow.
This home is built to L&F regulations. What does this mean for you?
- A fabric first approach increasing insulation in our new build homes.
- Solar technology to be installed on all L&F homes by 2025.
- Installed electric charging points for a more efficient way to travel.
As one of the UK's leading new home builders, we complete all of our developments to the highest specification. As such, each of our new build houses comes with the following as standard:
€¢ Top-quality fixtures and fittings
• Energy-efficient design helping you save up to £1410 on energy bills compared to older homes*
• Purchase assistance schemes to help you move in such as Home Exchange & Smooth Move
• A 10-year 'Buildmark' warranty provided by the National House Building Council (NHBC)
To find out more about our new homes for sale, download our brochure. If you have any questions, simply pop into our Sales Experience Centre, or get in touch with our helpful sales consultants.
H - Hob
ovn - Oven
ffzs - Fridge freezer space
ws - Washing machine space
ds - Dishwasher space
b - Boiler
cup'd - Cupboard
cyl - Hot water cylinder
Offers are for selected plots only. Schemes have T&C applicable please see a sales advisor for further information. Please note, floorplans and dimensions are taken from architectural drawings and are for guidance only. Dimensions stated are within a tolerance of plus or minus 50mm. Overall dimensions are usually stated and there may be projections into these. With our continual improvement policy we constantly review our designs and specification to ensure we deliver the best product to our customers. Computer generated images not to scale. Finishes and materials may vary and landscaping is illustrative only. Kitchen layouts are indicative only and may change. Please note that private houses on Linden Homes developments are mixed tenure. To confirm specific details on our homes please ask your Sales Consultant.
Â-¡Flooring included offer available on our selected new build homes only and limited to reservations made by April 30th 2024 and legal completion must take place by June 30th 2024. Please contact one of our sales consultants for details of which homes are covered. Options on flooring types and specifications available will vary across homes, room type and developments. Purchaser's taking advantage of this offer must claim at the time of reserving a property from us and it must be recorded on the Reservation Form. Any photographs of flooring are illustrative images only and exact specification may differ. Flooring options are subject to availability and stage of construction, equivalent alternate items may be provided if the stated options are no longer available. Purchaser may not select alternative items and there is no cash equivalent. Not in conjunction with any other offer or discount and conditional on paying full asking price unless otherwise stated. The offer is conditional upon the purchase proceeding to legal completion.
Rooms
Ground Floor
- Kitchen/ Dining Room (5.86m x 3.63m 19' 3" x 11' 10")
- Living Room (4.39m x 3.91m 14' 4" x 12' 10")
- Bedroom 1 (4.02m x 3.91m 13' 2" x 12' 9")
- Bedroom 2 (3.58m x 3.09m 11' 9" x 10' 2")
- Bedroom 3 (3.14m x 3.04m 10' 4" x 9' 1")
- Bedroom 4 (3.80m x 3.13m 12' 4" x 10' 2")
About Partridge Walk
_____________________
Important access information
Address: Off Stone Road (A34), Beaconside, Stafford, ST16 1ZH
Google Maps: Search 'Bovis Homes Partridge Walk'
What3words: ///recitals.scar.cloak
_______________________________
Quality Homes for Quality Communities
As one of the UK's leading new home builders, we complete all of our developments to the highest specification. As such, each of our new build houses comes with the following as standard:
€¢ Top-quality fixtures and fittings
• Energy-efficient design helping you save up to 55% on energy bills compared to older homes*
• Purchase assistance schemes to help you move in such as Home Exchange† & Smooth Move‡
• A 10-year 'Buildmark' warranty provided by the National House Building Council (NHBC)
To find out more about our new homes for sale, download our brochure. If you have any questions, simply pop into our Sales Experience Centre, or get in touch with our helpful sales consultants.
- Save up to 55% on your energy bills compared to a Victorian property*
- Proudly partnering with the British Hedgehog Preservation Society and Bumble Bee Conservation Trust
- Sales centres open Thursday to Monday 10am to 5pm
- Supporting the local community proudly by investing over £1.2 million in local schemes and habitats
- NHBC Seal of Excellence award-winning development
Looking for an easier way to move? Ask about our Home Exchange† and Smooth Move‡ schemes.
Understand more about our development by downloading the Spring 2024 Partridge Walk Newsletter here.
Opening Hours
Mon: 10:00 - 17:00, Thu: 10:00 - 17:00, Fri: 10:00 - 17:00, Sat: 10:00 - 17:00, Sun: 10:00 - 17:00
Property info
For more information about this property, please contact
Linden Homes - Partridge Walk, ST16 on +44 1785 292282 * (local rate)
Disclaimer
Property descriptions and related information displayed on this page, with the exclusion of Running Costs data, are marketing materials provided by Linden Homes - Partridge Walk, and do not constitute property particulars. Please contact Linden Homes - Partridge Walk for full details and further information. The Running Costs data displayed on this page are provided by PrimeLocation to give an indication of potential running costs based on various data sources. PrimeLocation does not warrant or accept any responsibility for the accuracy or completeness of the property descriptions, related information or Running Costs data provided here.
























.png)