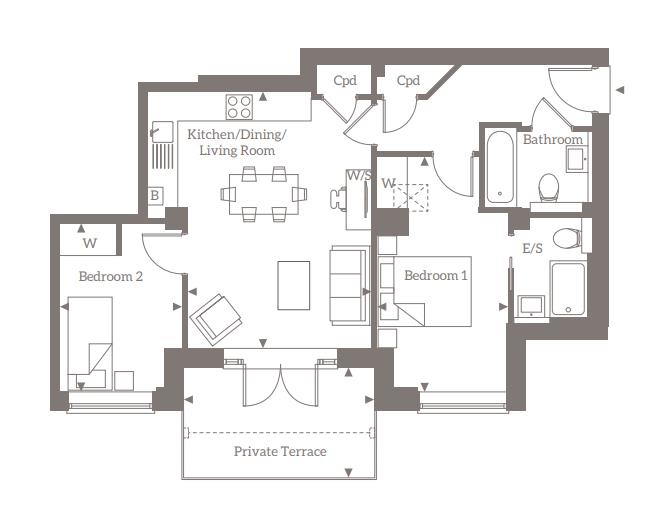Flat for sale in 22A, Hillgrove House, High Street, Edgware HA8
* Calls to this number will be recorded for quality, compliance and training purposes.
Property features
- 665 sqft two bedroom ground floor apartment with French doors leading onto terrace
- Ready for immediate occupation
- Contemporary style kitchen with quality branded appliances
- Underfloor heating
- Fitted wardrobes to bedroom one and two
- Allocated private parking
- Under half a mile from Edgware station with links to the centre of London in just under 30 minutes
- Video entry system
- Close to open spaces including Canons park, Stonegrove park and Chandos recreation park
- 10 year new build warranty
Property description
Deposit contribution* - call now to find out more!
Apartment 22a is a beautiful 665 sq.ft two bedroom ground floor apartment set within this exclusive new development with a private terrace accessed by French doors.
Hillgrove House is an exclusive collection of 22 one and two bedroom luxury apartments, located close to the centre of Edgware. This attractive development provides light and spacious open-plan accommodation built to a high specification. The result is a contemporary development which caters for a variety of lifestyles and makes the ideal sanctuary close to the hustle and bustle of the capital. Edgware’s vibrant Station Road is just a short walk away and offers all the essentials including banks, pharmacies and supermarkets. In addition, Edgware underground station provides an easy link to the centre of the city in just under 30 minutes, ideal for both commuting and socialising.
Internally the properties will be finished to a high specification with features to include contemporary kitchens with energy-efficient integrated appliances, luxury bathrooms and en-suites with white porcelain sanitaryware with high quality wood flooring fitted to living areas and kitchens with bathrooms tiled and bedrooms carpeted.
*subject to terms
Hall
Kitchen/Living/Dining (5.54m x 3.91m (18'2 x 12'10))
Bedroom One (4.95m x 2.59m (16'3 x 8'6))
En-Suite
Bedroom Two (3.51m x 2.59m (11'6 x 8'6))
Bathroom
Terrace (3.89m x 2.39m (12'9 x 7'10))
Property info
The Elise, Hillgrove House, Floorplan.Png View original

For more information about this property, please contact
Lanes Exclusive Homes Limited, EN2 on +44 20 8033 4898 * (local rate)
Disclaimer
Property descriptions and related information displayed on this page, with the exclusion of Running Costs data, are marketing materials provided by Lanes Exclusive Homes Limited, and do not constitute property particulars. Please contact Lanes Exclusive Homes Limited for full details and further information. The Running Costs data displayed on this page are provided by PrimeLocation to give an indication of potential running costs based on various data sources. PrimeLocation does not warrant or accept any responsibility for the accuracy or completeness of the property descriptions, related information or Running Costs data provided here.

















.png)
