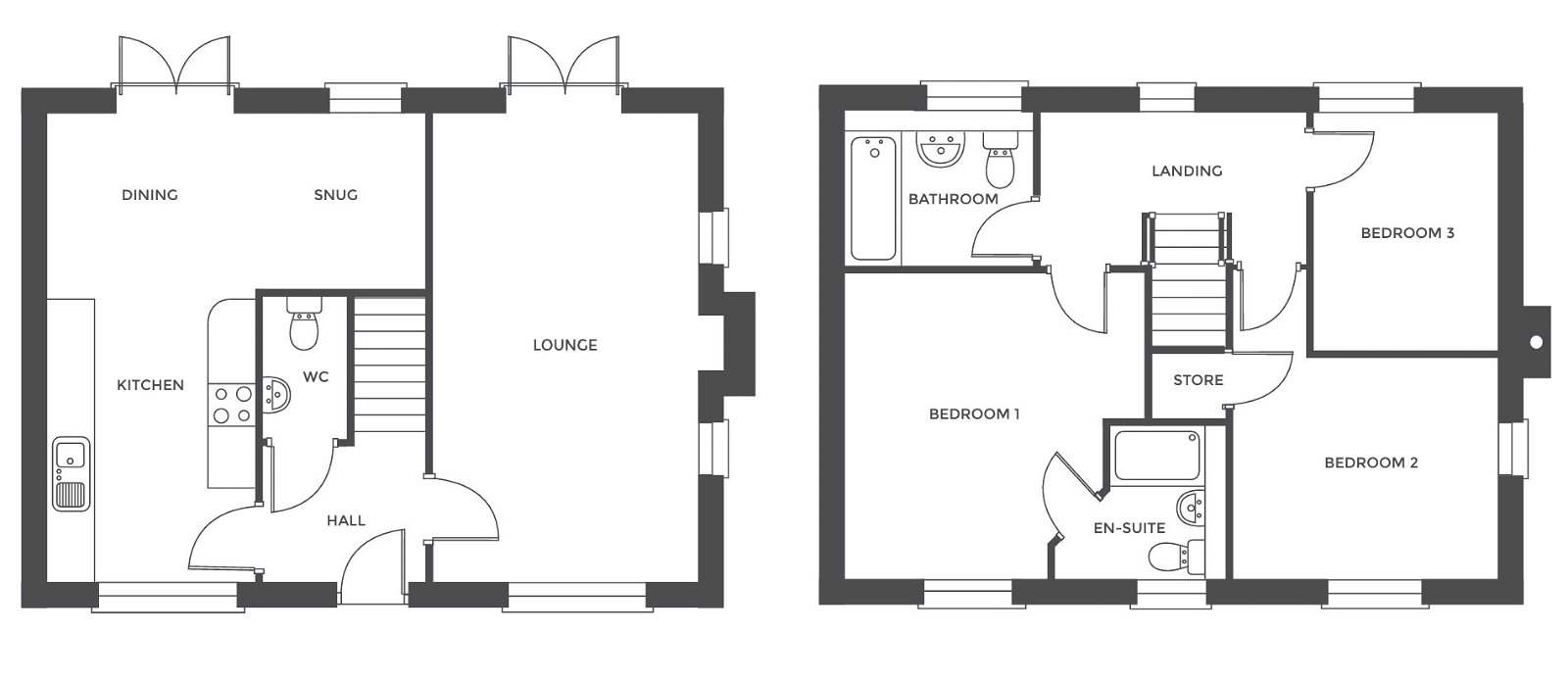Detached house for sale in Morecroft Way, Acresford Park, Handsacre, Rugeley WS15
* Calls to this number will be recorded for quality, compliance and training purposes.
Property features
- Sitting Close To The Canal In A Popular Village With Amenities
- A Picturesque Development With Well Spread Properties
- Double Length Driveway & turfed Garden
- High Specification & Superb Bathroom, En-Suite & Guest WC
- Triple Aspect Living Room & Large Family Kitchen Diner
- Large Three Double Bedroom Detached New Build Home
Property description
***£10,000 deposit boost available! This is a double fronted three bedroom home with a difference! With a fabulous open plan family kitchen diner with space for living, dining and cooking, a real rarity for a three bedroom home, and creating that perfect entertaining area leading off to the garden. This new build property offers generous accommodation throughout and sits in a village with amenities on a magnificent new development that is unlike most others! With well spread out properties, which are attractive house types and a canal to one side, this is a new development for people who aren't normally a fan of new estates. The accommodation is spacious and well laid out with a central through hallway with generous living room and contemporary family kitchen diner opening to the garden, along with a guest WC. Upstairs are three generous bedrooms along with a stunning bathroom and en-suite. Outside is an attractive turfed garden including a large frontage and double length driveway. This is sure to be popular, so call and book in an early viewing to avoid disappointment!
Entrance Hall
A front facing exterior door opens to a through entrance hall with staircase leading up to the first floor accommodation.
Guest WC
The guest WC is fitted with a contemporary white suite including a low level flush WC and wash hand basin.
Living Room - 5.92m x 3.34m (19'5" x 10'11")
A generous living room benefits from having a triple aspect with a front facing UPVC double glazed window, side facing UPVC double glazed windows and rear facing patio doors opening out to the garden.
Family Kitchen Diner - 5.92m x 4.7m(max) (19'5" x 15'5"(max))
A stunning kitchen diner is fitted with a range of matching base cabinets and wall units and appliances. The room boasts a kitchen area, dining space as well as a sitting area (a rarity for a three bedroom home). Rear facing exterior doors open out to the garden whilst there are further front and rear facing UPVC double glazed windows.
Landing
A staircase leads up to the first floor landing where there is a rear facing UPVC double glazed window.
Master Bedroom - 3.88m x 3.8m (12'8" x 12'5")
A generous master bedroom is fitted with a front facing UPVC double glazed window
En-Suite
A contemporary en-suite comprises a low level flush WC, wash hand basin and shower enclosure. There is also a front facing UPVC double glazed window.
Bedroom 2 - 3.34m x 2.8m (10'11" x 9'2")
A second double bedroom is fitted with front and side facing UPVC double glazed windows as well as a built in storage cupboard.
Bedroom 3 - 2.99m x 2.3m (9'9" x 7'6")
A generous third double bedroom is fitted with a rear facing UPVC double glazed window.
Bathroom
A fabulous contemporary bathroom is fitted with a low level flush WC, wash hand basin and panelled bath. There is also a rear facing UPVC double glazed window.
Exterior
The property sits on a good sized plot with large front garden, double length driveway and rear garden.
Note
Please note, the internal photographs are of a different home by the same developer and not the actual property for sale.
For more information about this property, please contact
Andrew Downing-Booth Estate Agents, WS13 on +44 1543 748101 * (local rate)
Disclaimer
Property descriptions and related information displayed on this page, with the exclusion of Running Costs data, are marketing materials provided by Andrew Downing-Booth Estate Agents, and do not constitute property particulars. Please contact Andrew Downing-Booth Estate Agents for full details and further information. The Running Costs data displayed on this page are provided by PrimeLocation to give an indication of potential running costs based on various data sources. PrimeLocation does not warrant or accept any responsibility for the accuracy or completeness of the property descriptions, related information or Running Costs data provided here.




























.png)