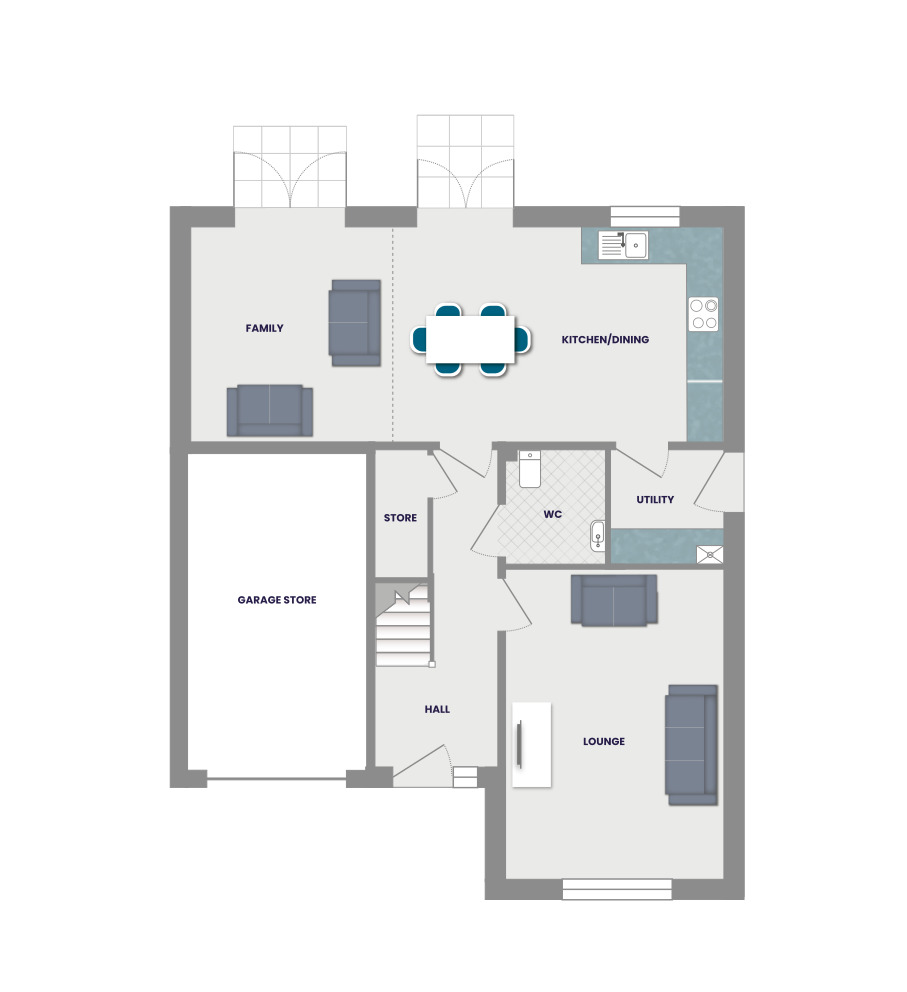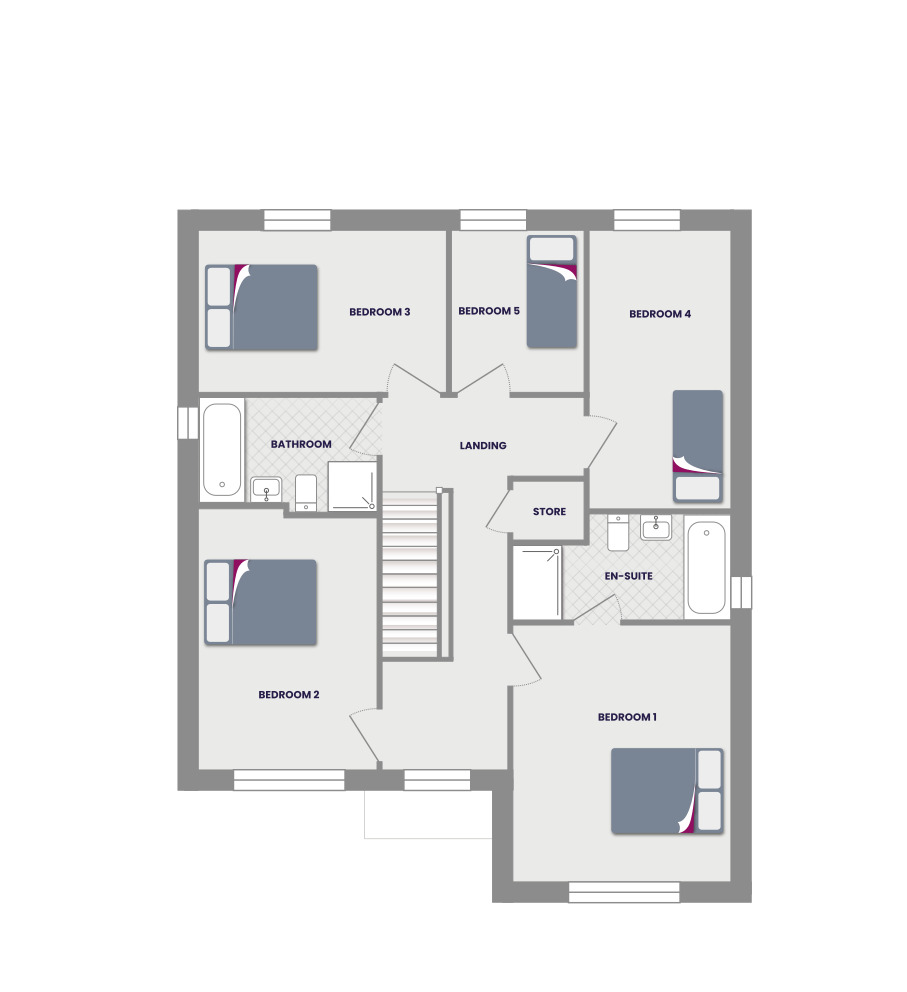Detached house for sale in "The Stirling" at Daffodil Drive, Glasgow G33
Images may include optional upgrades at additional cost
* Calls to this number will be recorded for quality, compliance and training purposes.
Property features
- 10-year warranty
- Guaranteed EPC rating of B or above
- Ideal for growing families
- Flexible rooms ideal for Live/Work space
- Quick and easy access to motorway
Property description
Discover the Stirling, a stunning 5 bedroom detached home.
Ground Floor: Your new home welcomes you into a hallway that leads to a generous storage cupboard, modern WC and a large separate lounge room. Enjoy the bright and light atmosphere of an open plan living space with two sets of French doors leading to the rear garden. The contemporary kitchen is available in a range of colours and finishes, and ample space for family dining and an additional relax space makes this home ideal for entertaining family and friends. The Stirling also features a dedicated utility room and an internal garage store space.
First Floor: Upstairs you'll find a spacious landing with additional storage and access to five superb bedrooms. The primary suite offers ample space as well as a large ensuite with bathtub, shower, WC, and wash basin. Two additional double bedrooms and two single bedrooms are all served by a stylish family bathroom with contemporary sanitaryware and stylish full-height tiling.
Rooms
Ground Floor
- Kitchen/Dining/Family (8.56m x 3.45m 28' 1" x 11' 3")
- Utility (1.81m x 1.84m 5' 11" x 6' 0")
- Lounge (3.5m x 4.95m 11' 5" x 16' 2")
- Hall (1.97m x 5.09m* 6' 5"* x 16' 8"*)
- WC (1.6m x 1.83m 5' 2" x 6' 0")
- Garage Store (2.86m x 5.09m 9' 4" x 16' 8")
- Store (0.85m x 2.05m 2' 9" x 6' 8")
- Bedroom 1 (3.5m x 4.13m 11' 5" x 13' 6")
- En-Suite 1 (3.5m x 1.7m* 11' 5" x 5' 6"*)
- Bedroom 2 (2.87m x 4.2m* 9' 4" x 13' 9"*)
- Bedroom 3 (3.98m x 2.59m 13' 0" x 8' 5")
- Bedroom 4 (2.27m x 4.47m 7' 5" x 14' 7")
- Bedroom 5 (2.13m x 2.6m 6' 11" x 8' 6")
- Bathroom (2.87m x 1.84m* 9' 4" x 6' 0"*)
- Store (1.13m x 0.94m 3' 8" x 3' 1")
About Darach Fields
Come along to our open house event, from Saturday 27th April - Sunday 28th April! Visit our customer appointment centre and discover a range of stunning new homes at our development in Robroyston, Glasgow! Darach Fields boasts a range of 3,4 and 5 bedroom new builds that feature French doors, exclusive kitchen designs with integrated appliances, modern tiling, generous gardens, off-street parking and so much more.
Robroyston is a town with great historical significance, being the site where Scottish hero and real-life Braveheart, William Wallace, was captured by the English. His impact is still felt in Robroyston with his capture being immortalized by an impressive monument, as well as Wallace's Well, to remind locals and visitors alike of the worth of freedom. Beyond being on every British historian's bucket list, Robroyston is a rapidly evolving town with Glasgow City Centre, in recent years, investing heavily in the town's retail, leisure, transport, and education sectors. However, despite all this growth, Robroyston has never lost the community feels that is at the heart of what makes this beautiful town special.
For more information about this property, please contact
Avant Homes - Darach Fields, G3 on +44 141 376 7994 * (local rate)
Disclaimer
Property descriptions and related information displayed on this page, with the exclusion of Running Costs data, are marketing materials provided by Avant Homes - Darach Fields, and do not constitute property particulars. Please contact Avant Homes - Darach Fields for full details and further information. The Running Costs data displayed on this page are provided by PrimeLocation to give an indication of potential running costs based on various data sources. PrimeLocation does not warrant or accept any responsibility for the accuracy or completeness of the property descriptions, related information or Running Costs data provided here.

























.png)