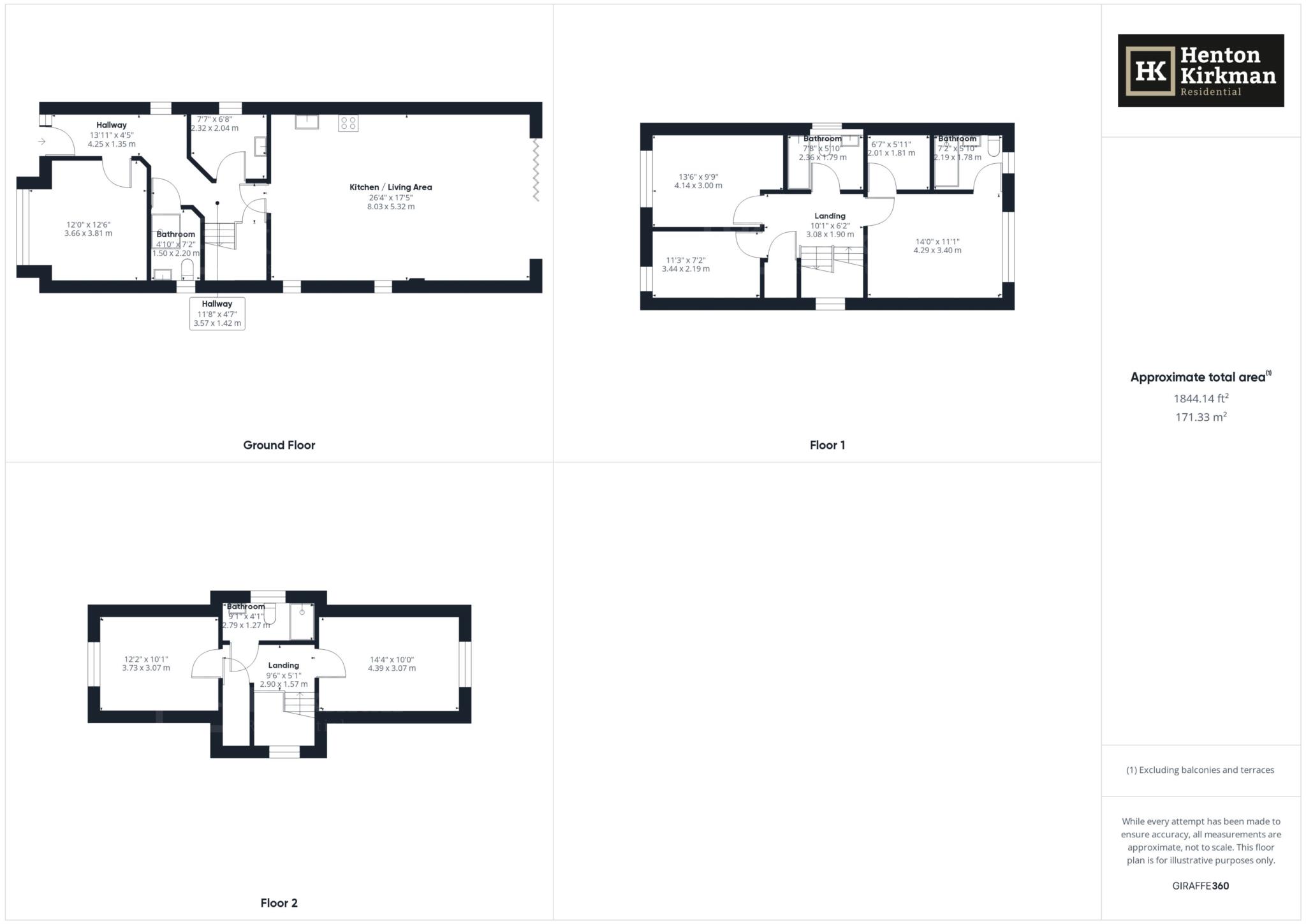Detached house for sale in Cromwell Avenue, Billericay CM12
* Calls to this number will be recorded for quality, compliance and training purposes.
Property description
Super Efficent brand-new contemporary styled home on the south side of this sought-after road, conveniently placed being a 3-minute walk from the railway station and local gyms plus just 5 minutes from both the High Street and Lake Meadows.
As you will see from the floorplan layout, this new house not only gives you easy access to the handy local amenities available in the cosmopolitan town centre, but you also have the much-desired large kitchen dining family room with a skylight and bi-folding doors that open onto a south facing garden to ensure any home entertaining, will be done in style.
Offering nearly 2000sqft of accommodation, this house is most notably just 1 point off an A Rating, it has been built according to the up-to-date energy efficient regulations, and with fitted solar panels, your running costs are reduced even further.
The finishing specification has been carefully chosen, these choices combine quality, tasteful modern fittings throughout the five-bedroom, four-bathroom accommodation.
Running through each floor of the house is underfloor heating and for practicality, the ground floor has a combination of Oak effect and carpeted flooring, whilst the first and second floor, with distant views enjoys being fully carpeted with tiles in the bath and shower rooms.
The main bedroom with both a dressing room and shower room is on the first floor, in addition there are another two bedrooms and a family bathroom whilst the second floor boasts another two bedrooms and a shower room. An ideal set up for older children or even a home office.
Additional points of note include an approx. 60' rear garden, a block paved drive, drench head showers, cat 6 cabling for fast broadband and in house connectivity, quartz kitchen tops and Miele ovens. While out on the drive is an electric car charging point.
Entrance hallway
groundfloor shower room
Lounge with bay window 3.65m x 4.16m into bay > 3.41m (12'1 x 13'7 > 11'3)
large kitchen/diner/day room with lantern roof and bi-folding doors 8.05m x 5.3m (26'5 x 17'4)
utility room 2.05m x 2.35m (6'9 x 7'8)
main bedroom 4.3m x 3.4m (14'1 x 11'1)
en-suite shower room 2.17m x 1.8m (7'1 x 5'11)
en-suite dressing room 1.97m x 1.8m (6'5 x 5'10)
bedroom two 4.15m x 2.99 (13'7 x 9'9)
bedroom three 3.45m x 2.17m (11'4 x 7'1)
First floor bathroom
two further second floor bedrooms
Bedroom four 3.7m x 3.05m (12' x 10'1)
bedroom five 4.5m x 3.05m (14'9 x 10'1)
Second floor shower room
underfloor heating throughout
brick paved driveway
landscaped south facing rear garden
solar assisted
For the technically minded, we understand the solar output is expected to be approx 1,788.48 kWh/annum.
Energy rating
99 - B Rating
Notice
Please note we have not tested any apparatus, fixtures, fittings, or services. Interested parties must undertake their own investigation into the working order of these items. All measurements are approximate and photographs provided for guidance only.
Property info
For more information about this property, please contact
Henton Kirkman Residential, CM12 on +44 1277 576833 * (local rate)
Disclaimer
Property descriptions and related information displayed on this page, with the exclusion of Running Costs data, are marketing materials provided by Henton Kirkman Residential, and do not constitute property particulars. Please contact Henton Kirkman Residential for full details and further information. The Running Costs data displayed on this page are provided by PrimeLocation to give an indication of potential running costs based on various data sources. PrimeLocation does not warrant or accept any responsibility for the accuracy or completeness of the property descriptions, related information or Running Costs data provided here.







































.png)