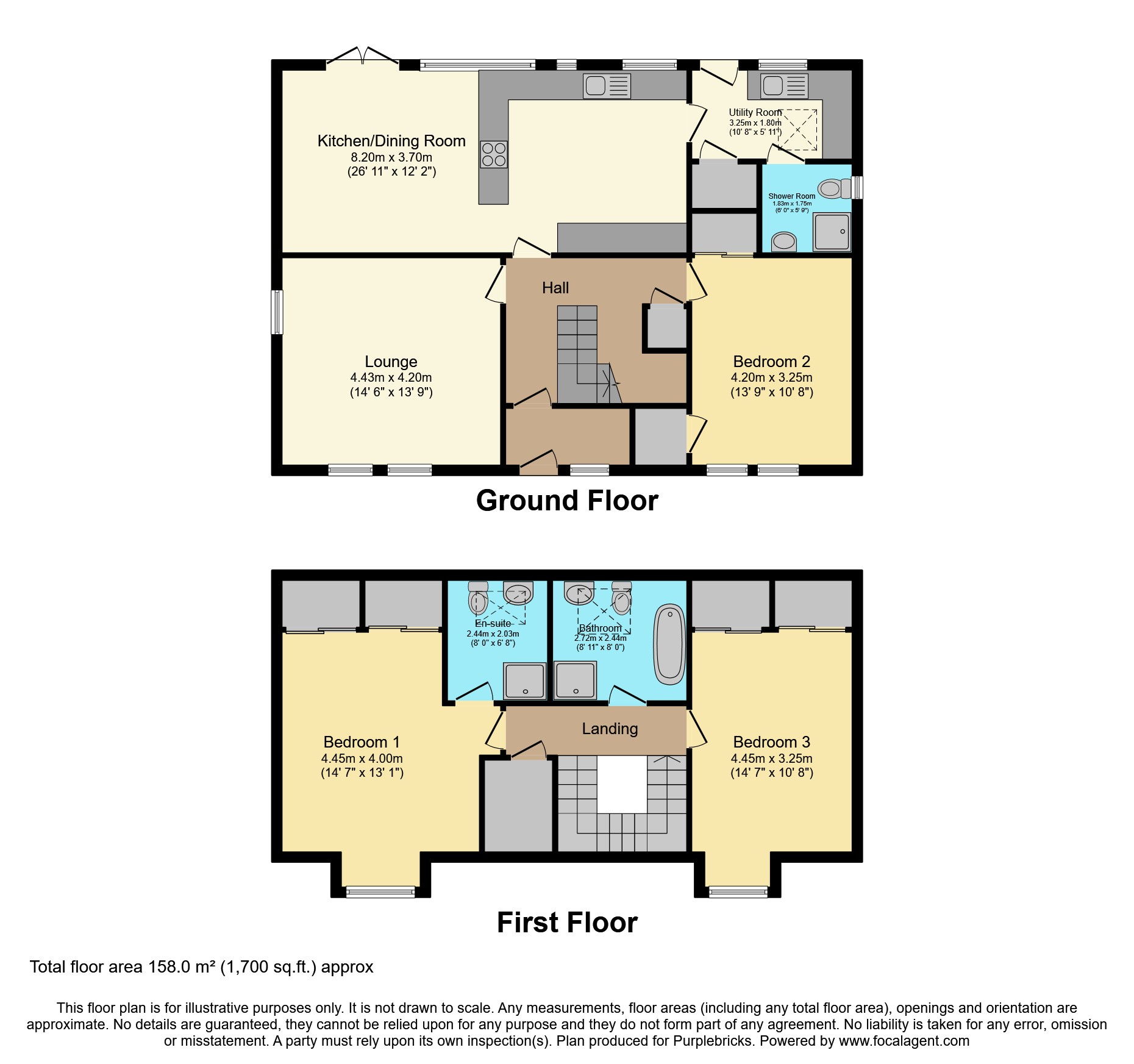Detached house for sale in Cornhill, Banff AB45
* Calls to this number will be recorded for quality, compliance and training purposes.
Property features
- Detached recently built house
- Secluded location
- Three bedrooms
- En-suite
- Open plan kitchen / dining
- Ground floor wet underfloor heating
- Upgraded flooring
- Driveway
- Large garden
- Granite corner features
Property description
** essential to view this brand new home in stunning tranquil location **
Move straight in! This fantastic three bedroom, detached home is perfect for down sizing or smaller families! Set in a semi-rural location, this home is situated down a private road on a good sized plot surrounded by beautiful countryside with easy transport and access links to the village Cornhill and the larger town of Banff with its many amenities.
On the ground floor, you will find the generously sized living room with views over the surrounding countryside. Next is the open plan kitchen/dining room with sleek modern units, contrasting countertops, integrated appliances, feature cooker hood and breakfast bar. There is ample floor space to accommodate a dining table and double patio doors leading to the ground of this plot. A spacious utility room is next, with a shower room lying off of it. Completing the downstairs accommodation is a bedroom with built-in storage.
Upstairs, the main bedroom benefits from built-in storage and a stylish en-suite with shower, W.C. And wash-hand basin. The remaining bedroom also benefits from built-in storage. Completing the upstairs accommodation is the family bathroom with bath, separate shower enclosure, WC and wash-hand basin.
The property is surrounded by mature trees and lawn.
Specification
Kitchen:
• Luxury L Shaped fitted kitchen with upgraded handles, sink, integrated dishwasher, two ovens, Bosch hob and extractor, integrated Fridge Freezer, additional units and a matching utility.
Bathroom:
• White sanitary ware comprising of bath and separate shower, sink and WC two with grey vanity units and en suite with white vanity unit. All showers are tiled with tiling around bath and tiled splashbacks on sinks. Soft close toilet seats
there 2 showers rooms in the house, with main bathroom also having a separate shower enclosure and bath.
• Radiator/towel rail in all bathrooms / shower rooms
Internal:
• Wooden interior doors / Hallway and Kitchen door with glass
• hdmi & TV point in lounge, bedrooms and dining/ kitchen
• Air source heating –Full wet underfloor heating
• Some hdmi and cat 5 points throughout
• Kitchen, utility, downstairs toilet, and all bathrooms have modern Vinyl laid to floors
• Fully carpeted stairs landing and bedrooms
External:
• Front, rear and side outside light
• Flush casement double glazed windows throughout
• Composite front and rear external doors
• Turf to front and rear gardens - to be seeded in early spring
• Paved ramp to front door and rear patio area.
• Granite corner stones front and rear
• Harlequin Hydroclear treatment plant - Septic Tank Upgrade
Local Area
Located in the quiet village of Cornhill located only two miles from the town of Banff. The property is well placed for commuting to Dyce, Bridge of Don, Aberdeen Airport and the city centre. Cornhill within easy driving distance of Banff, Turriff, Huntly and Keith. Offering walking and cycling routes and close to Portsoy, Banff, Buckie or Huntly for educational, shopping, sports and social facilities. Beach walks, coastal towns and historic places of interest are equally within easy reach.
General Information
All parties will be required to discuss financial pre-qualification with a dedicated and specialised new build team within Strike Financial Services prior to viewings being confirmed. The Land and New Homes team at Purple Bricks will arrange this on behalf of all interested parties.
*** Note to Solicitors ***
All formal offers should be emailed in the first instance to
Should your client's offer be accepted, please then send the Principle offer directly to the seller's solicitor upon receipt of the Notification of Proposed Sale which will be emailed to you.
Property Ownership Information
Tenure
Freehold
Council Tax Band
E
Disclaimer For Virtual Viewings
Some or all information pertaining to this property may have been provided solely by the vendor, and although we always make every effort to verify the information provided to us, we strongly advise you to make further enquiries before continuing.
If you book a viewing or make an offer on a property that has had its valuation conducted virtually, you are doing so under the knowledge that this information may have been provided solely by the vendor, and that we may not have been able to access the premises to confirm the information or test any equipment. We therefore strongly advise you to make further enquiries before completing your purchase of the property to ensure you are happy with all the information provided.
Property info
For more information about this property, please contact
Purplebricks, Head Office, B90 on +44 24 7511 8874 * (local rate)
Disclaimer
Property descriptions and related information displayed on this page, with the exclusion of Running Costs data, are marketing materials provided by Purplebricks, Head Office, and do not constitute property particulars. Please contact Purplebricks, Head Office for full details and further information. The Running Costs data displayed on this page are provided by PrimeLocation to give an indication of potential running costs based on various data sources. PrimeLocation does not warrant or accept any responsibility for the accuracy or completeness of the property descriptions, related information or Running Costs data provided here.































.png)


