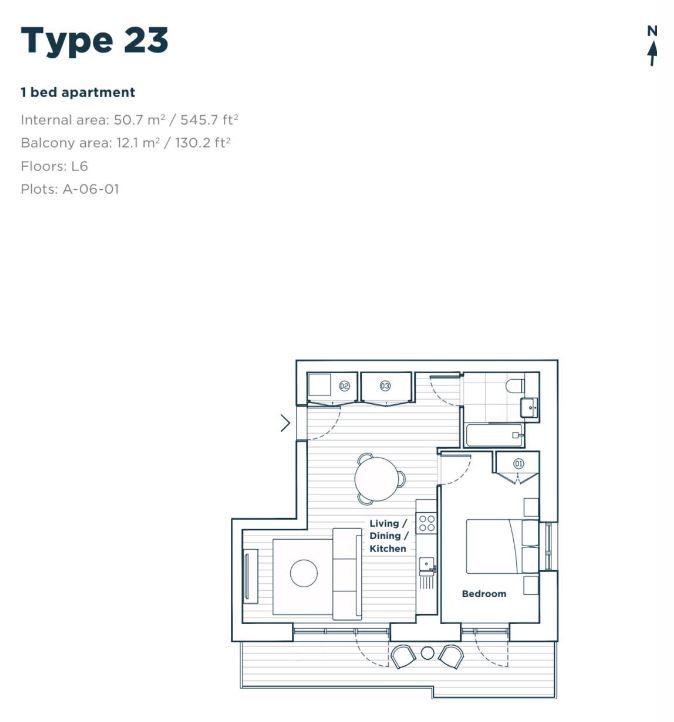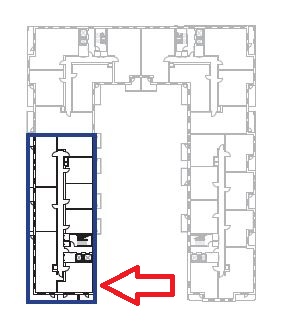Flat for sale in Calico Wharf, Morris Building, Canary Wharf E14
* Calls to this number will be recorded for quality, compliance and training purposes.
Property features
- Off Plan
- 546 Sq. Ft
- Terrace (130 Sq. Ft)
- 6th Floor
- South Facing
- 24hr Concierge
- Gymnasium
- Completion Estimated 2025/2026
- Chain Free
- Assignment
Property description
Off Plan | 546 Sq. Ft | Terrace (130 Sq. Ft) | 6th Floor | South Facing | 24hr Concierge | Gymnasium | Completion Estimated 2025/2026 | Assignment
Calico Wharf offers the exceptional opportunity for luxury riverside living within the fastest growing area in London, and The Morris Apartments form the very first phase at the exceptional development. Residents will benefit from premium specification, beautifully landscaped gardens, a gym, concierge, deli and café, all positioned just a stone’s throw from sprawling green space and meandering waterside walkways.
This spacious South facing one bedroom apartment on the sixth floor boasts a large terrace which can be accessed from the bedroom and reception room.
Apartment Specification
Main structure
Reinforced concrete frame.
Floors
Reinforced concrete slab with appropriate floor finishes.
Windows
Double glazed windows throughout.
Balconies (where applicable only)
Private balconies and terraces with aluminium decking.
Ceilings and walls
Matt white painted ceilings and walls.
Decoration
White finished skirting and architraves. White interior doors.
Kitchen
Studio, 1,2 and 3 bedroom apartments fitted with contemporary matt lacquer contemporary handleless kitchen cupboards with soft closing doors. Under cabinet LED feature lighting. Worktops fitted with stainless steel finished sink bowl. Contemporary style kitchen tap with chrome finish.
Bathroom (where applicable only)
Contemporary design featuring: Shower head and separate handheld shower; Contemporary style basin and taps; Composite stone vanity top; Soft close dual flush WC with concealed cistern; Mirrored cabinet with shelving unit; Heated towel rail; Shaver socket; LED downlights.
Heat
Central district heating and hot water with individual metering to each apartment.
Electrical
TV socket in Living room and master bedroom, Telephone socket / datapoint to living room, Energy efficient down lights throughout, LED lighting below kitchen cabinets, LED lighting below bathroom cabinets, Contemporary style electrical switches throughout (where visible), Contemporary style electrical sockets in Kitchen (where visible).
Entryphone system
Video entry phone system.
Elevators
Elevators access to all residential floors.
Note: Natural materials will mature and develop a patina over time.
Phase 1
Tenure Mix: 395 units comprising a mixture of studio one two three- and four-bedroom
homes. Constructed between three separate buildings
Private: 163
Affordable: 232
Estimated Completion: 2025/2026
Tenure: 199 years Leasehold
Management Company and Service Charge: Rendall and Rittner
Service charge estimated: £5.50 per sq. Ft<br /><br />
For more information about this property, please contact
My London Home, SW1V on +44 20 8115 0382 * (local rate)
Disclaimer
Property descriptions and related information displayed on this page, with the exclusion of Running Costs data, are marketing materials provided by My London Home, and do not constitute property particulars. Please contact My London Home for full details and further information. The Running Costs data displayed on this page are provided by PrimeLocation to give an indication of potential running costs based on various data sources. PrimeLocation does not warrant or accept any responsibility for the accuracy or completeness of the property descriptions, related information or Running Costs data provided here.

























.png)