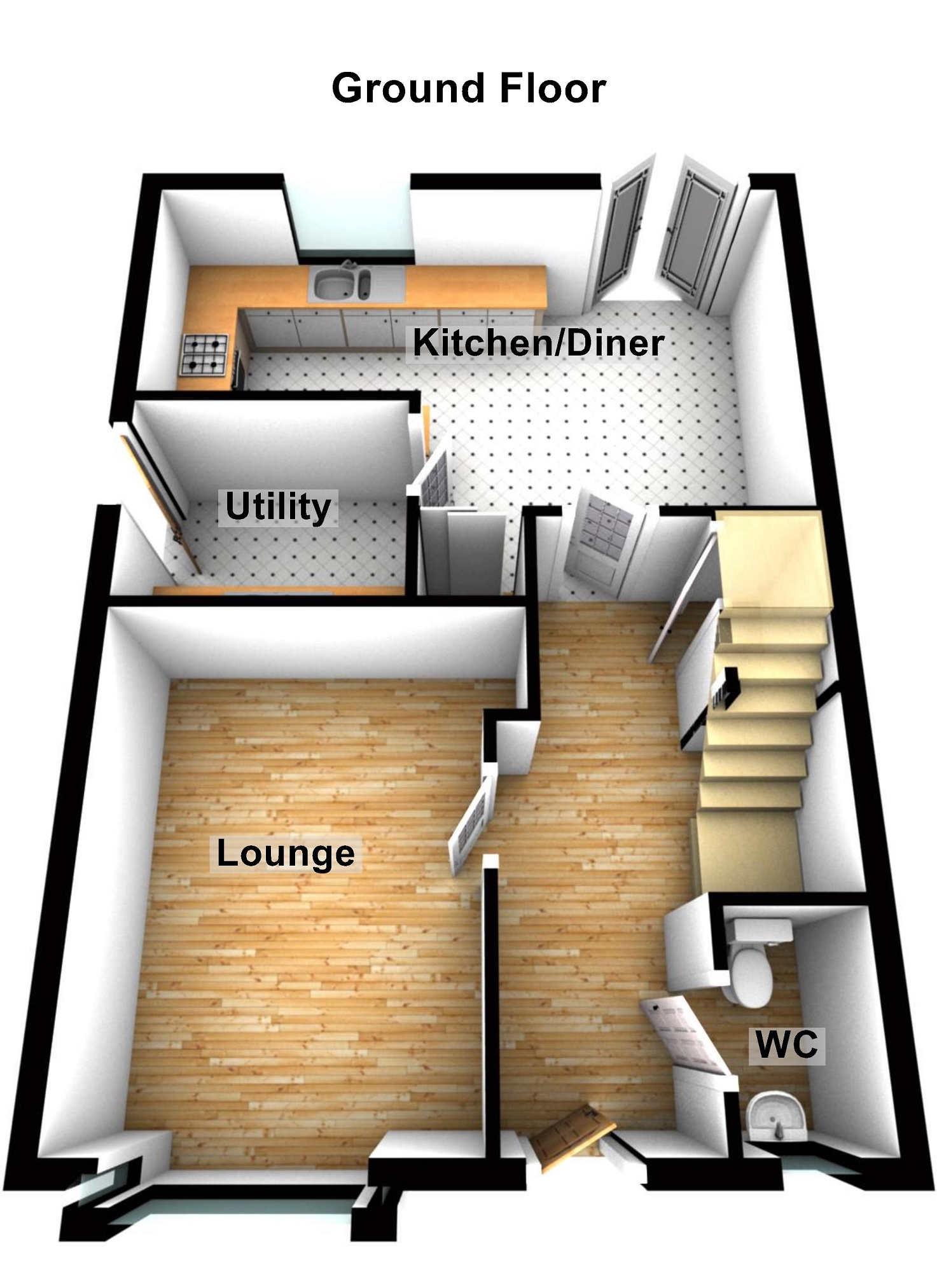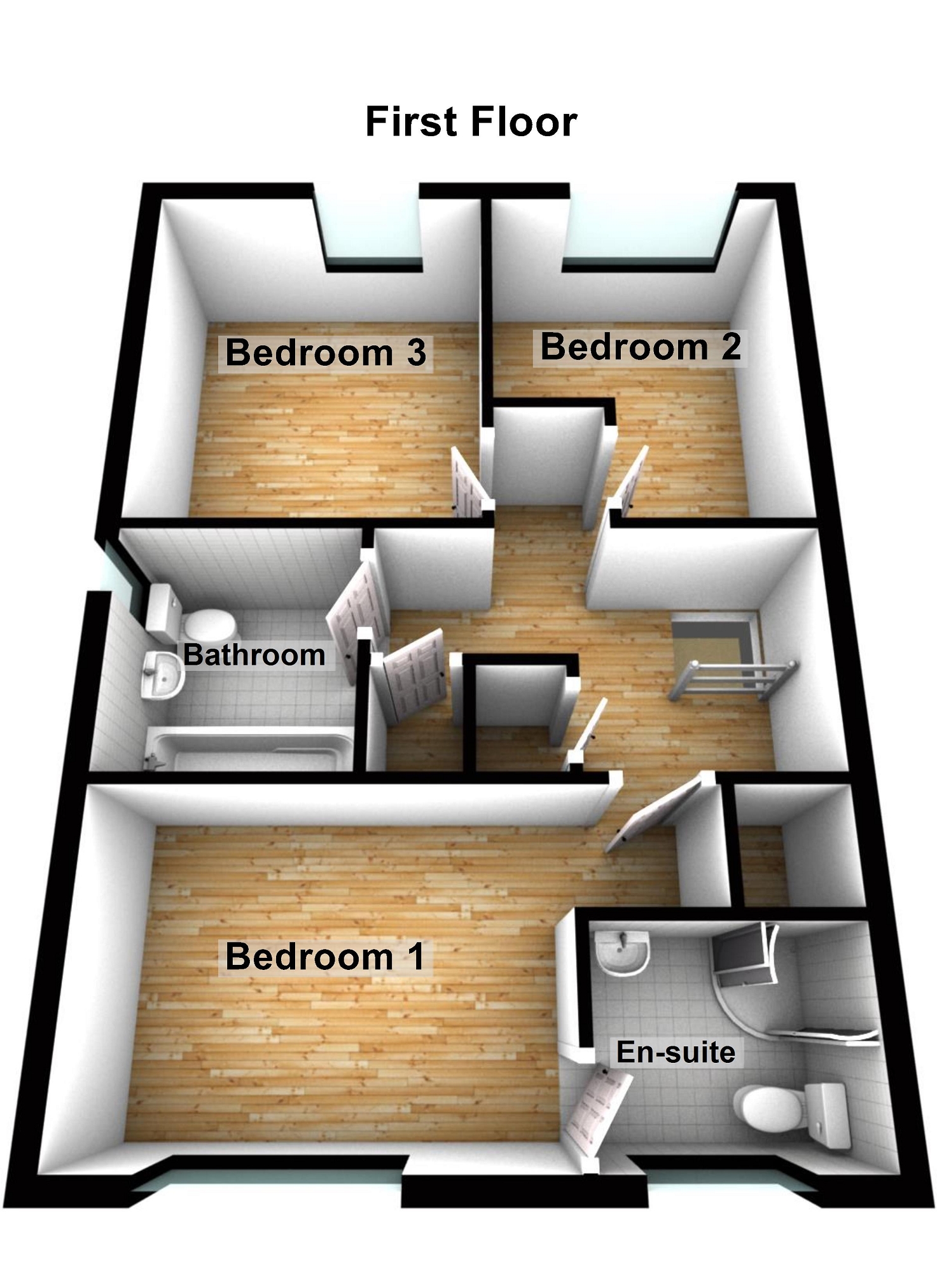Semi-detached house for sale in Plot 21, Parc Brynygroes, Ystradgynlais, Swansea. SA9
* Calls to this number will be recorded for quality, compliance and training purposes.
Property features
- 3 bedroom semi detached
- MIX of brick-cladding-render finishes
- EPC A rated highly energy efficient
- Air source heat pump & under floor heating
- Solar panels
- Lvt flooring & carpet throughout
- Off road parking & garden
- Incentives available
Property description
An exclusive development of 110 family homes set at the foothills of the Bannau Brycheiniog National Park in the vibrant town of Ystradgynlais with less than a 10 minute walk to the Town Centre. Links to the surrounding countryside are accessed via public footpaths from the site. Good road links to the M4 Corridor.
Ystradgynlais and the surrounding area has many amenities to include a choice of Welsh or English speaking primary and secondary schools, community hospital, health centre, sports centre, welfare hall and supermarkets. There are also public parks, a nature reserve, many countryside walks and the popular cycle/walking path from Ystradgynlais to Coelbren The town centre has a strong community feel with locally run shops and cafes.
Built by Morgan Homes who are committed to developing sustainable future proof homes. With A rated EPC, Air source heat pumps, under floor heating and solar panels. The properties have been built using modern methods of construction with high levels of insulation. All properties will be finished to a high standard with a 10 year insurance backed building guarantee.
Ctf
Hall (1.30m x 4.98m (4' 3" x 16' 4"))
Lounge (3.17m x 4.03m (10' 5" x 13' 3"))
Kitchen-Diner (5.67m x 3.37m (18' 7" x 11' 1"))
Fully fitted kitchen with a choice of finishes, with candy appliances to include Ceramic induction hob, single oven, fridge/freezer and full size dishwasher. Patio doors from dining area leading to garden.
Utility (2.36m x 1.85m (7' 9" x 6' 1"))
Range of wall & base units with plumbing for washing machine & dryer.
W.C. (1.05m x 1.57m (3' 5" x 5' 2"))
With WC & wash hand basin.
Landing (3.54m x 2.07m (11' 7" x 6' 9"))
Bedroom 1 (4.65m x 2.79m (15' 3" x 9' 2"))
En Suite (2.02m x 1.67m (6' 8" x 5' 6"))
With WC, wash hand basin & shower cubicle.
Bedroom 2 (2.79m x 3.37m (9' 2" x 11' 1"))
Bedroom 3 (2.85m x 3.37m (9' 4" x 11' 1"))
Bathroom (2.0m x 2.07m (6' 7" x 6' 9"))
Nabis Lamone range fitments to include, vanity wash basin, WC & bath.
External
Open plan to front with private off road parking.
Enclosed rear Garden.
Gardens will be turfed and have textured slabs to patio areas. With feather edged timber fencing.
Agents Note
Photos shown are of the show home
Property info
For more information about this property, please contact
Clee Tompkinson Francis - Ystradgynlais, SA9 on +44 1639 339974 * (local rate)
Disclaimer
Property descriptions and related information displayed on this page, with the exclusion of Running Costs data, are marketing materials provided by Clee Tompkinson Francis - Ystradgynlais, and do not constitute property particulars. Please contact Clee Tompkinson Francis - Ystradgynlais for full details and further information. The Running Costs data displayed on this page are provided by PrimeLocation to give an indication of potential running costs based on various data sources. PrimeLocation does not warrant or accept any responsibility for the accuracy or completeness of the property descriptions, related information or Running Costs data provided here.





















.png)
