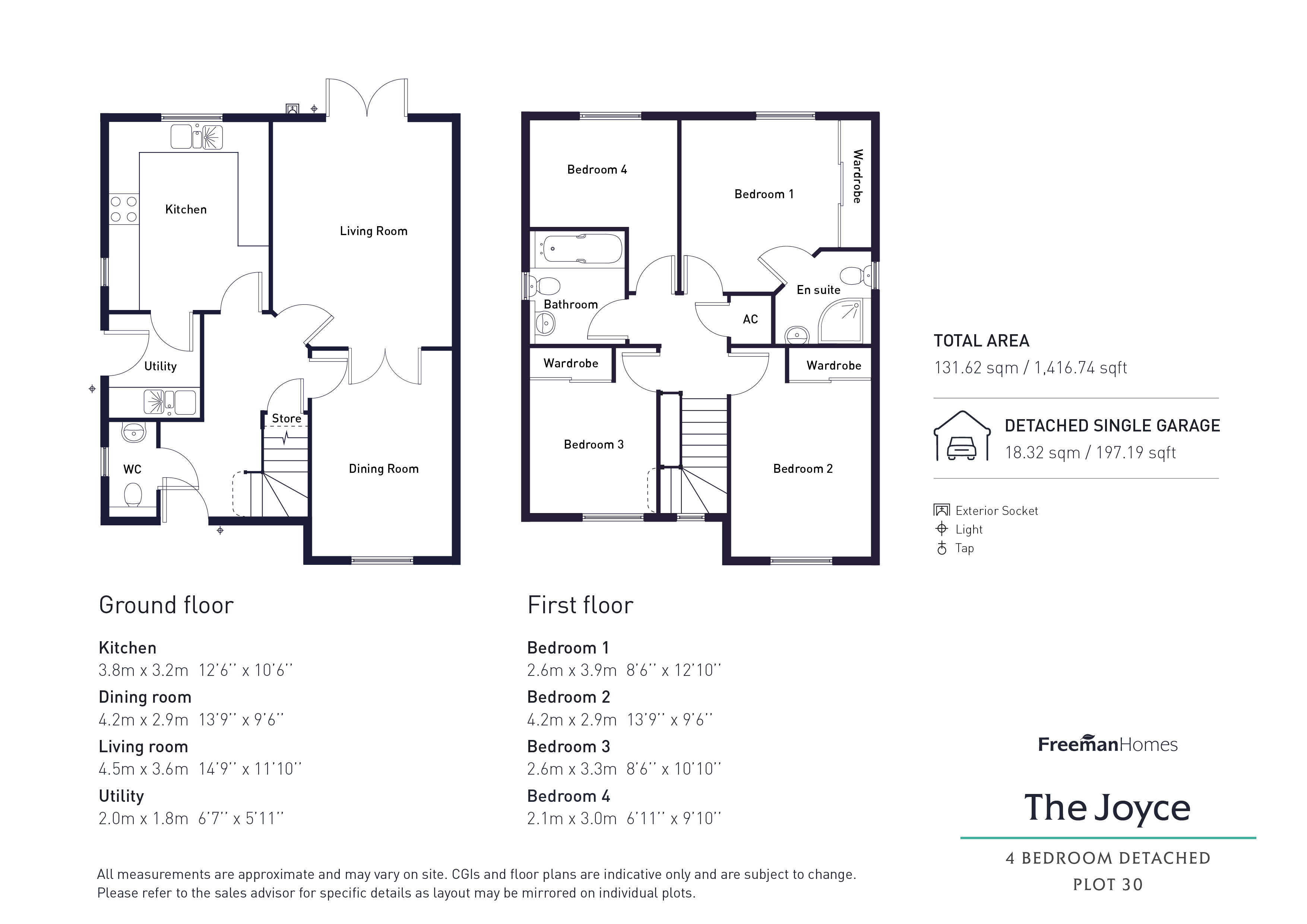Detached house for sale in Arlingham Way, Newnham GL14
* Calls to this number will be recorded for quality, compliance and training purposes.
Property features
- Energy efficient, EPC b-Rated home with low running costs
- Deposit Unlock Available - buy with just a 5% deposit
- Fully-fitted kitchen with integrated neff appliances
- Underfloor heating to ground floor and bathrooms
- Double patios doors onto garden
- Fitted wardrobes with sliding doors
- Family bathroom with bath and shower
- Private garden, countryside location with great footpath links into village
- Single garage and private parking
Property description
The joyce
The Joyce is a spacious 4-bedroom property with a well-designed traditional layout that is ideal for families. The light and airy kitchen is a wonderful space to cook and bake, complete with neff appliances and stunning kitchen cabinet and worktop choices. A separate utility room with external access is ideal for muddy boots and your four-legged friends after a riverside walk.
The spacious living room has double French doors into the generously proportioned garden. Double doors into the dining room give versatility to these spaces, making this a perfect home for entertaining friends. There is underfloor heating to the ground floor and both first floor bathrooms.
Upstairs, three double bedrooms all feature fitted wardrobes. The fourth bedroom would make an ideal home office.
Viewing is a must to appreciate the stunning setting of this well-designed family home.
Plot 30 Kitchen Specification Details
- South-West facing garden
- Beautiful colour combination of Symphony Woodbury cabinets in White Gloss and Premium Laminate worktop in Woodstone.
- Neff built-in Double Oven
- Neff Ceramic Hob with 4-zone touch control
- Built-in Montpellier Fridge Freezer
- Neff integrated Dishwasher
If you don't need a mortgage let us help you get more for your money. Talk to our Sales Coordinator about cash buyer schemes.
Severnbank, Newnham on Severn
Severnbank is a collection of detached and semi-detached homes, situated on the edge of Newnham on Severn. Architecturally, they have been designed to provide a sensitive blend of traditional and contemporary styles. Inside each home you will find spacious bedrooms, a contemporary kitchen and practical, generous living spaces ideal for flexible family living. We include many luxury features in our homes as standard, including integrated neff kitchen appliances.
Our signature specification means that you will also enjoy abundant built-in storage, plenty of natural light and the highest quality finishes. Each home has well thought-out outdoor space for relaxation and entertaining. Severnbank offers excellent transport links via the A48 and amenities to suit every lifestyle in close proximity. This includes an Ofsted good rated primary school, deli shops, pubs, cafes and restaurants.
Severnbank Wildlife-Friendly Features & Ecology Landscaping
Beautiful green open spaces, ecology flora and fauna landscaping, and wildlife-friendly features support both nature and the community at Severnbank:
- Extensive and landscaped green open space, hedgerows, planting, and wetlands connect Severnbank with the surrounding area
- We've planted 320 trees, 2,573 native plants, 8,152 shrubs, 1,785 wetland marginal plants, 1,852m2 of wildflower, 7,910m2 Tussock grasses and 1,638m2 of species-rich wetland seeding
- Hedgehog-friendly fencing allows hedgehogs to roam freely in search of food and mates.
- Hedgehog houses provide shelter and somewhere to nest.
- Our planting is designed to create future flight paths for wildlife, especially bats that use tree lines and the tree canopy as corridors to commute from one area to another.
- Bird boxes provide a home for nesting birds and their fledglings. Bat boxes provide a place for bats to roost.
Did you know that a new build home uses 64% less energy than older properties, cutting the average energy bill by £183 a month*
*The photos included in this listing are indicative of Freeman Homes internal specification. A range of options are available, subject to build stage. The interior images shows Plot 17.
*Development service charge approx. £250 pa
*Figures from the recent Watt a Save report from HBF (Home Builders Federation)
Property info
For more information about this property, please contact
Partners in Property, GL50 on +44 117 295 4783 * (local rate)
Disclaimer
Property descriptions and related information displayed on this page, with the exclusion of Running Costs data, are marketing materials provided by Partners in Property, and do not constitute property particulars. Please contact Partners in Property for full details and further information. The Running Costs data displayed on this page are provided by PrimeLocation to give an indication of potential running costs based on various data sources. PrimeLocation does not warrant or accept any responsibility for the accuracy or completeness of the property descriptions, related information or Running Costs data provided here.

































.png)
