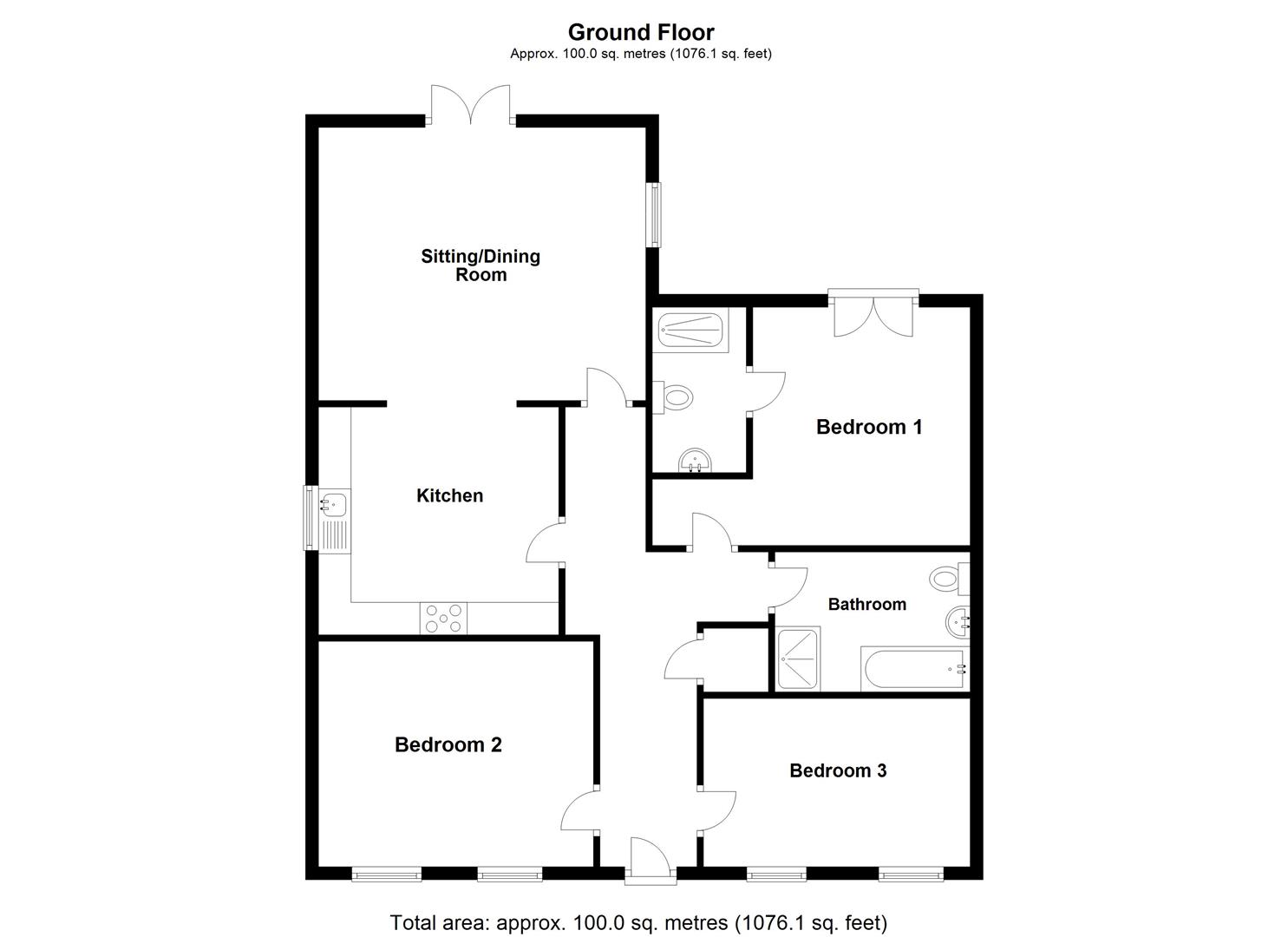Bungalow for sale in Plot 12, Fletton Drive, Newton Longville, Milton Keynes MK17
* Calls to this number will be recorded for quality, compliance and training purposes.
Property features
- Exclusive Detached Bungalow
- Underfloor Heating
- Spacious Lounge/Diner
- Private Rear Garden
- Modern Kitchen with Integrated Appliances
- Single Garage
- Driveway Parking
- Quiet Village Location
Property description
*** executive detached bungalow + ready to move into *** This highly desirable bungalow boasts three double bedrooms, en suite to master bedroom, separate cloakroom, spacious open plan lounge/diner with french doors leading to a private rear garden, modern kitchen with integrated appliances, underfloor heating, single garage and driveway parking for two vehicles.
Location: Newton Longville
Entrance Hall
Bedroom Two (4.23m x 3.47m (13'10" x 11'4"))
Bedroom Three/Study
Downstairs Bathroom
Designer rak basin
Designer rak WC
Grohe flush plate to concealed cistern
Wall mounted vanity unit
Vado tap and shower fittings
Fully tiled
Designer towel radiator
Illuminated mirror
Kitchen (3.75m x 3.50m (12'3" x 11'5"))
Fully fitted designer Shaker style kitchen
Fully fitted designer High Gloss style kitchen
Smeg* integrated gas hob
Smeg* integrated single oven
Smeg* integrated dishwasher
Smeg* integrated extractor hood
Smeg* integrated fridge freezer
Smeg* integrated washer dryer
Caple integrated wine cooler ( L, M )
Stainless steel sink and drainer
Polished chrome mixer tap
Smeg appliances or equivalent
Sitting/Dining Room (5.06m x 4.20m (16'7" x 13'9"))
Bedroom One (3.88m x 3.34m (12'8" x 10'11"))
En Suite
Rear Garden
Single Garage & Parking
Tenure
Freehold
We have been advised that there is a service charge of £350 per annum payable to Regent Management for maintenance of all private roads and green spaces on the development
Notice
Please note that we have not tested any internal fixtures or carried out any structural surveys. We advise all buyers to check all aspects of the property and although the details above have been described to the best of our abilities we would advise any buyer to carry out their own checks and to check with their independent legal representative to confirm any of the above details.
Property info
For more information about this property, please contact
Alan Francis, MK9 on +44 1908 951195 * (local rate)
Disclaimer
Property descriptions and related information displayed on this page, with the exclusion of Running Costs data, are marketing materials provided by Alan Francis, and do not constitute property particulars. Please contact Alan Francis for full details and further information. The Running Costs data displayed on this page are provided by PrimeLocation to give an indication of potential running costs based on various data sources. PrimeLocation does not warrant or accept any responsibility for the accuracy or completeness of the property descriptions, related information or Running Costs data provided here.

























.png)
