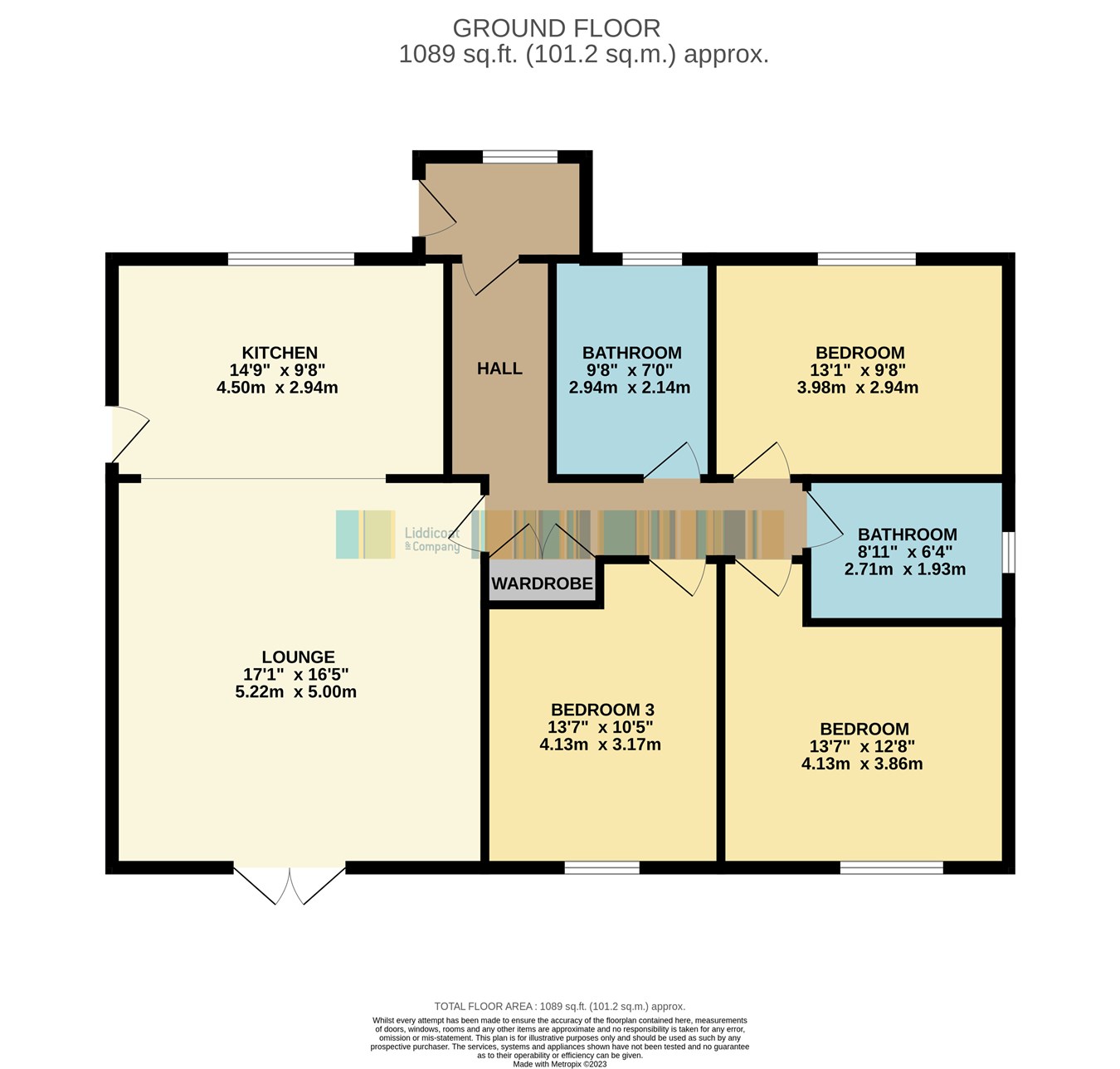Detached bungalow for sale in Bethel Road, St Austell PL25
* Calls to this number will be recorded for quality, compliance and training purposes.
Property features
- Brand New
- Level Garden
Property description
As at the time of print the bungalow will enjoy gas fired central heating and Anthracite Grey U.p.v.c. Windows and doors throughout. Internally the kitchen will include a range of built in appliances comprising of fitted double oven and induction hob unit, dishwasher, fridge/freezer and extractor unit. Zoned LED lighting will be employed and Oak finished internal doors. Both bathrooms will have showers fitted with tiled floors and walls.nn
Entrance Porch
With part glazed door and door leading to the entrance hall.
Entrance Hall
With two fitted cupboards.
Bathroom
Fitted with a white three piece suite comprising panelled bath with shower over, low level W.c. Wash hand basin, tiled floor and walls.
Kitchen
4.5m x 3m (14' 9" x 9' 10") To be fitted with a good range of units comprising of light Grey fronted units and quartz worksurfaces, built in fridge/freezer, built in double oven with induction hob and extractor over. Large window to the front, door leading to the side.
Lounge/Dining Room
5.0m x 5.22m (16' 5" x 17' 2") With door leading to the hall, French doors leading to the rear garden. Low voltage lighting.
Bedroom 1
4.0m x 2.95m (13' 1" x 9' 8") Window to the front.
Bedroom 3
4.13m x 3.2m (13' 7" x 10' 6") Window to th rear.
Bedroom 2
3.856m x 3.2m (12' 8" x 10' 6") Window to the rear.
Bathroom Two
Fitted with a white three piece suite comprising panelled bath with shower over, low level W.C. Wash hand basin, tiled walls and floors, extractor.
Property info
For more information about this property, please contact
Liddicoat & Company, PL25 on +44 1726 255951 * (local rate)
Disclaimer
Property descriptions and related information displayed on this page, with the exclusion of Running Costs data, are marketing materials provided by Liddicoat & Company, and do not constitute property particulars. Please contact Liddicoat & Company for full details and further information. The Running Costs data displayed on this page are provided by PrimeLocation to give an indication of potential running costs based on various data sources. PrimeLocation does not warrant or accept any responsibility for the accuracy or completeness of the property descriptions, related information or Running Costs data provided here.
























.png)