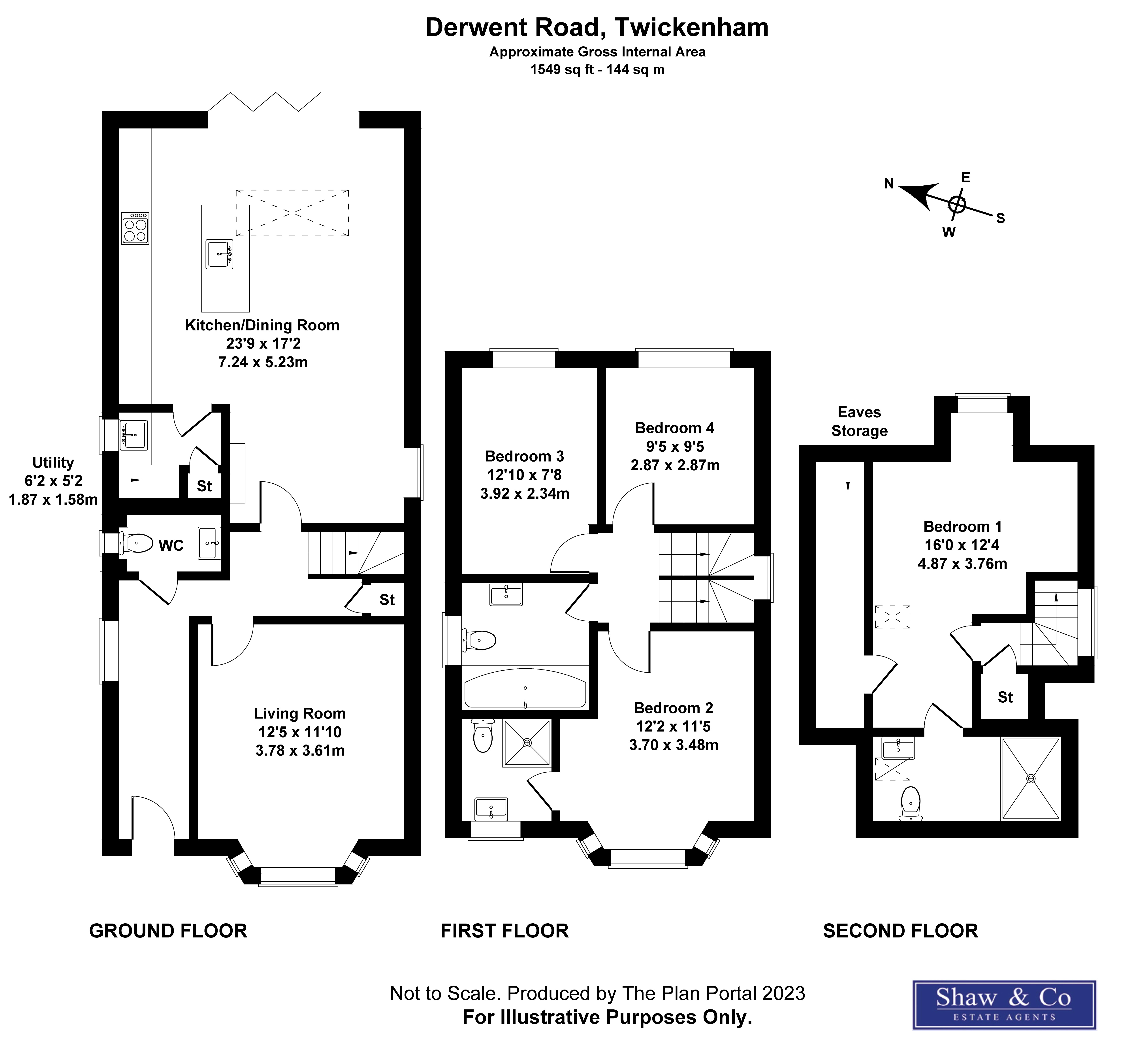Detached house for sale in Derwent Road, Whitton, Twickenham TW2
* Calls to this number will be recorded for quality, compliance and training purposes.
Property features
- Four Double Bedrooms
- Detached Family Home
- Three Bathrooms
- Additional Ground Floor WC
- Separate Lounge
- Garden
- Off-Street Parking
- 10-year New Build Warranty
- Ground Floor Underfloor Heating
- Air Source Heat Pump
Property description
Nestled on one of Whitton's most prestigious roads, this exquisite detached new build family home showcases a superior standard of construction and design. Boasting four spacious double bedrooms, it was built to the highest specification and attention to detail.
As you step inside, you'll be greeted by a welcoming entrance hall leading to a charming front reception room with a large bay window, and a second reception room cleverly integrated with the kitchen, creating a magnificent open-plan living space—the true heart of the home. This area seamlessly combines living space and a bespoke kitchen, complete with underfloor heating. The fully fitted kitchen features a generous island area, top-of-the-line neff and AEG appliances, and a fully integrated dishwasher. A separate utility area offers convenience with a washing machine, tumble dryer, and wash hand basin. Ample natural light streams through the skylight box lantern, enhancing the ambiance.
Nestled on one of Whitton's most prestigious roads, this exquisite detached new build family home showcases a superior standard of construction and design. Boasting four spacious double bedrooms, it was built to the highest specification and attention to detail.
As you step inside, you'll be greeted by a welcoming entrance hall leading to a charming front reception room with a large bay window, and a second reception room cleverly integrated with the kitchen, creating a magnificent open-plan living space-the true heart of the home. This area seamlessly combines living space and a bespoke kitchen, complete with underfloor heating. The fully fitted kitchen features a generous island area, top-of-the-line neff and AEG appliances, and a fully integrated dishwasher. A separate utility area offers convenience with a washing machine, tumble dryer, and wash hand basin. Ample natural light streams through the skylight box lantern, enhancing the ambiance. Step outside through the large bi-folding doors onto the patio and into the beautiful garden-a perfect setting for hosting gatherings in the warmer months.
The first floor presents a spacious landing leading to a modern, fully tiled family bathroom with white gloss storage units, a vanity basin, and an illuminated mirror. Three double bedrooms grace this floor, with the largest bedroom featuring an en-suite shower and WC.
On the second floor, the master bedroom awaits, accompanied by a generously sized fully tiled walk-in en-suite shower room with WC.
This home offers additional benefits such as off-street parking, an energy-efficient air source heat pump heating system, double-glazed windows, and the peace of mind of a 10-year New Build Warranty.
Located in the heart of Whitton, Derwent Road offers easy access to Whitton High Street, Whitton Train Station, local bus routes, and falls within the catchment area for several highly rated Richmond Borough Schools. This is a truly exceptional home offering comfort, luxury, and convenience for modern family living.
Property info
For more information about this property, please contact
Shaw & Co, TW2 on +44 20 4517 1167 * (local rate)
Disclaimer
Property descriptions and related information displayed on this page, with the exclusion of Running Costs data, are marketing materials provided by Shaw & Co, and do not constitute property particulars. Please contact Shaw & Co for full details and further information. The Running Costs data displayed on this page are provided by PrimeLocation to give an indication of potential running costs based on various data sources. PrimeLocation does not warrant or accept any responsibility for the accuracy or completeness of the property descriptions, related information or Running Costs data provided here.




























.png)
