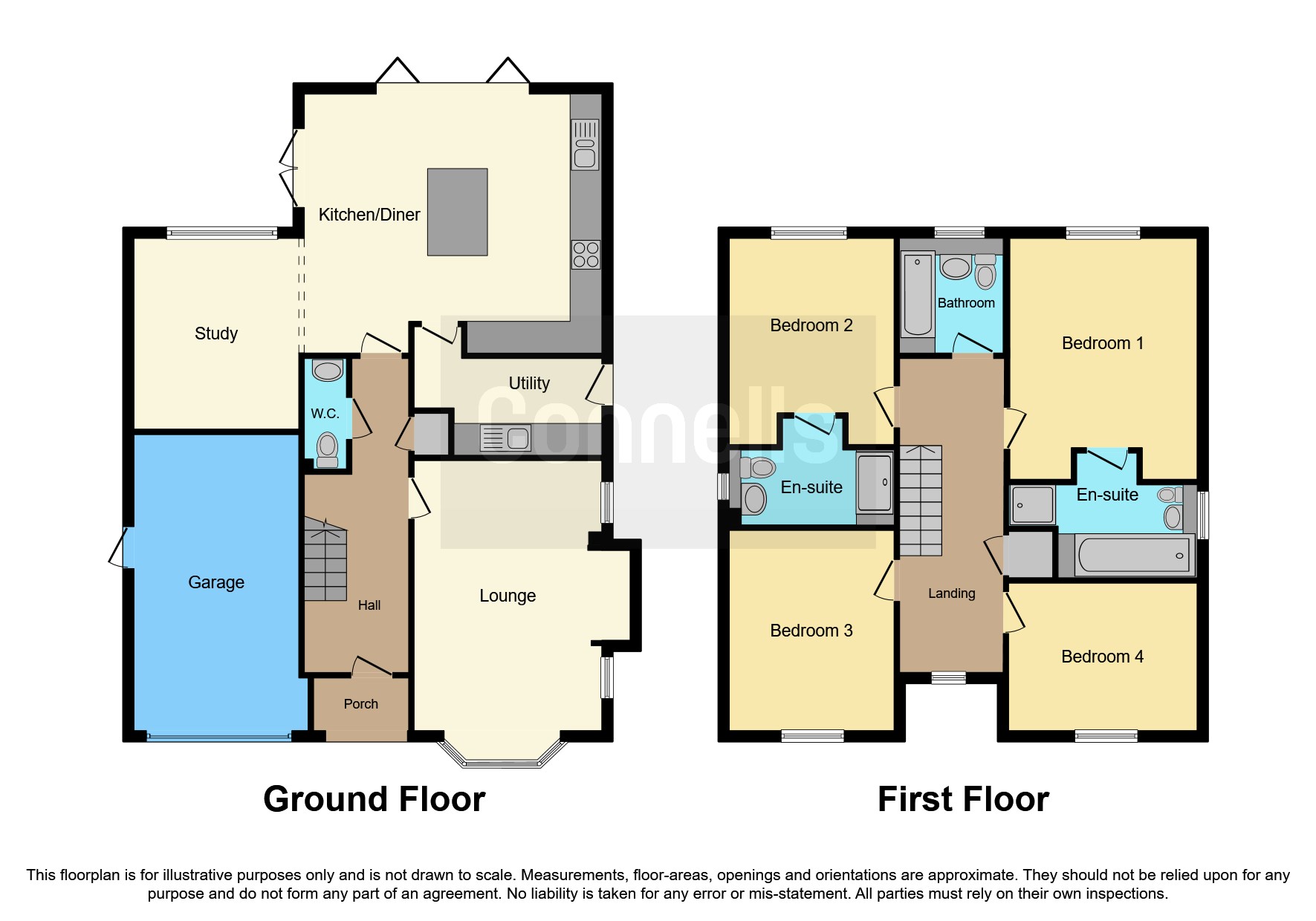Detached house for sale in Granborough Road, Winslow, Buckingham MK18
* Calls to this number will be recorded for quality, compliance and training purposes.
Property features
- Phase Two is now in progress. Register for more information
- Finished to the Highest Quality - Premium Specification
- Quality Bathrooms Fitted With Ideal Standard Modern White Sanitary Ware
- 10 Year Premier Warranty
- Walking Distance To Winslow Market Square
- Four bedroom detached property with garage and driveway
- Study
- Utility Room
Property description
Summary
Plot 27 - Outstanding Detached Four Bedroom Family Home - Bay Window to Spacious Lounge - Modern Well Equipped Kitchen / Diner opens into the Garden with both French Doors and Bi Fold doors, Perfect for Summer and Entertaining - Dedicated Study / Dining Room - Integral Garage - Two En Suites
description
Plot 27 - A delightful four bedroom detached family home set on the superb phase 2 development by quality builder's we Black. These internal photos are of the show home and are for advertising purposes only.
The accommodation comprises of a large open plan kitchen dining room with doors leading out to the garden, there is a separate sitting room, study and downstairs cloakroom.
The principle bedroom and bedroom two are en suite, third and fourth bedrooms share the main bathroom.
The site is situated in the popular town of Winslow, just off the Granborough road and a short walk from the historic market square.
Winslow's new railway station is part of the East West Rail project which is to re-establish the route between Oxford and Cambridge. When the line opens, Winslow will have direct trains to Oxford, Milton Keynes Central and Bedford. The journey time from Winslow to Oxford is estimated at 27 minutes.
Drawing Room 17' 9" x 11' 8" ( 5.41m x 3.56m )
Study 11' 10" x 10' 6" ( 3.61m x 3.20m )
Kitchen/diner 19' 3" x 16' 1" ( 5.87m x 4.90m )
Utility 11' 8" x 6' ( 3.56m x 1.83m )
Principle Bedroom 13' x 11' 7" ( 3.96m x 3.53m )
Bedroom Two 11' 6" x 10' 7" ( 3.51m x 3.23m )
Bedroom Three 12' 5" x 10' 8" ( 3.78m x 3.25m )
Bedroom Four 11' 8" x 8' 1" ( 3.56m x 2.46m )
Agents Notes
These internal photos are of the show home and are for advertising purposes only.
1. Money laundering regulations - Intending purchasers will be asked to produce identification documentation at a later stage and we would ask for your co-operation in order that there will be no delay in agreeing the sale.
2: These particulars do not constitute part or all of an offer or contract.
3: The measurements indicated are supplied for guidance only and as such must be considered incorrect.
4: Potential buyers are advised to recheck the measurements before committing to any expense.
5: Connells has not tested any apparatus, equipment, fixtures, fittings or services and it is the buyers interests to check the working condition of any appliances.
6: Connells has not sought to verify the legal title of the property and the buyers must obtain verification from their solicitor.
Property info
For more information about this property, please contact
Connells - Buckingham, MK18 on +44 1280 811032 * (local rate)
Disclaimer
Property descriptions and related information displayed on this page, with the exclusion of Running Costs data, are marketing materials provided by Connells - Buckingham, and do not constitute property particulars. Please contact Connells - Buckingham for full details and further information. The Running Costs data displayed on this page are provided by PrimeLocation to give an indication of potential running costs based on various data sources. PrimeLocation does not warrant or accept any responsibility for the accuracy or completeness of the property descriptions, related information or Running Costs data provided here.





























.png)