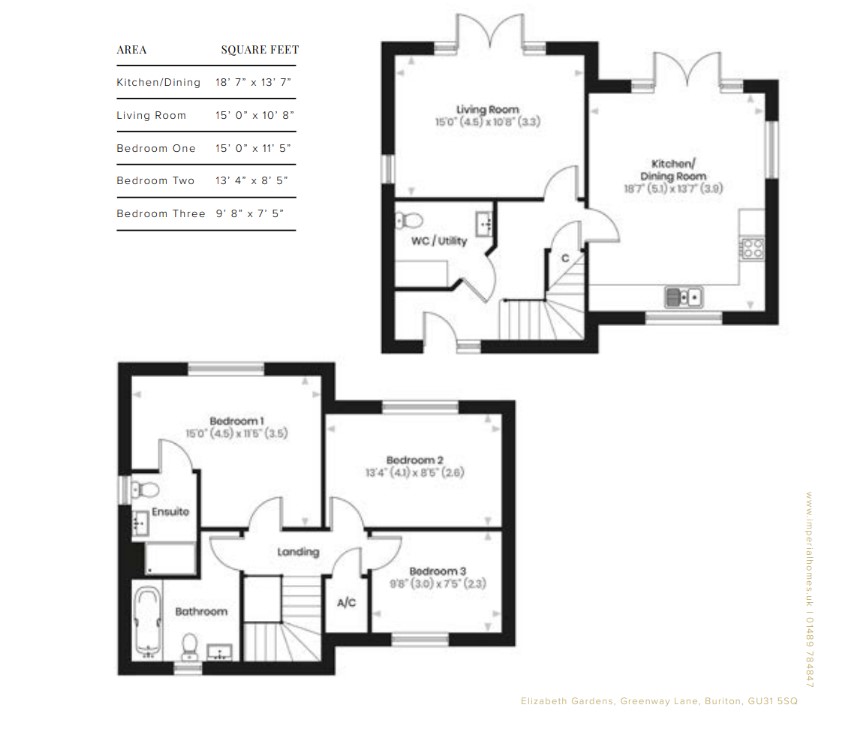Detached house for sale in South Downs View, Buriton, Petersfield, Hampshire GU31
* Calls to this number will be recorded for quality, compliance and training purposes.
Property features
- High Quality, Newly Built Homes
- Quintessential South Downs Village Location
- 10 Year Structural Defects Warranty
- Carpets, Karndean Flooring and Tiling Included
- Due For Completion Late 2023
- Air Source Heat Pumps
- Solar Panels Plots 2-10
- Turfed Rear Gardens
- Timber Windows and Doors in Peddle Grey
- Excellent Transport Links
Property description
* final house remaining! *
A select collection of detached new homes currently under construction situated in the quintessential South Downs village of Buriton. Imperial Homes are renowned for building quality, high specification homes backed by a leading 10-year structural defects warranty.
Each property offers a generously proportioned and well-appointed kitchen/dining area, hallway connecting to the living room and a WC on the ground floor, together with an en-suite to the main bedroom. As a part of this development, Imperial Homes are constructing a passive home (Plot 1) which is a timber framed property designed to reduce greenhouse gases and provide significant energy savings.
Elizabeth gardens specification
kitchen / dining / family room
• Fully fitted units designed by specialists with soft close to doors and drawers
• Laminate worktops
• 1.5 bowl stainless steel sink
• White LED down lights
• Under Pelmet Lighting to kitchen units
• Induction Hob, Vented Extractor and Glass Splash-back
• Fully Integrated double oven, fridge-freezer and dishwasher
• Karndean floors
• Patio doors to rear garden
Cloak room
• White LED down lights
• Karndean floor
bathroom & ensuite
• Porcelanosa full height tiling to showering and bath areas
• Half height matching tiles to cistern and bath area
• Splashback tiling behind basin
• Floor tiling
• Chrome towel radiator
• Vanity Under basin storage units
• White LED down lights
garden & outside
• External lighting to front and rear
• Outside tap
• Turfed back garden
• Paving to pathways and patios
General
• 10 years structural defects warranty
• Air source heat pump
• Solar panels plots 2 - 10
• Timber windows and doors in Peddle Grey
• Oak porches
• White sockets throughout
• White cottage woodgrain linear doors
Buriton is a delightful and extremely popular village on the Hangers Way walking path, lying at the foot of the tree-covered hill of Head Down, one of the highest points of the South Downs. Footpaths from the village connect to the South Downs Way and Queen Elizabeth Country Park making it a very popular area for walking, horse riding and bikers.
The village is served by Buriton Primary School that enjoys an Ofsted rating of ‘good’. While the nearby Petersfield Infant School and Petersfield School are both rated ‘outstanding’. There are two popular public houses, a village hall, village pond and the Church of St. Mary.
The market town of Petersfield is close by, providing a comprehensive range of shopping, sporting and leisure facilities. Petersfield also has a main line station on the Portsmouth to London Waterloo line. Buriton is a few minutes’ drive from the A3 which leads to Guildford and London. The A3 also provides easy access to the M25, M27 and A27 providing links to
Portsmouth, Chichester, Brighton and Southampton.
Disclaimer
At the time of publishing this specification is correct. However, during the construction process all items are subject to modification as necessary and without notice. Some gardens may be sloped or over a split level, please ask our sales team for more information.
Please note, the photos displayed show plot 9 which is a similar size property and are for illustrative purposes only to provide an overview of the finish and specification.<br /><br />
For more information about this property, please contact
Homes Estate Agents Ltd, GU31 on +44 1730 297744 * (local rate)
Disclaimer
Property descriptions and related information displayed on this page, with the exclusion of Running Costs data, are marketing materials provided by Homes Estate Agents Ltd, and do not constitute property particulars. Please contact Homes Estate Agents Ltd for full details and further information. The Running Costs data displayed on this page are provided by PrimeLocation to give an indication of potential running costs based on various data sources. PrimeLocation does not warrant or accept any responsibility for the accuracy or completeness of the property descriptions, related information or Running Costs data provided here.




























.png)
