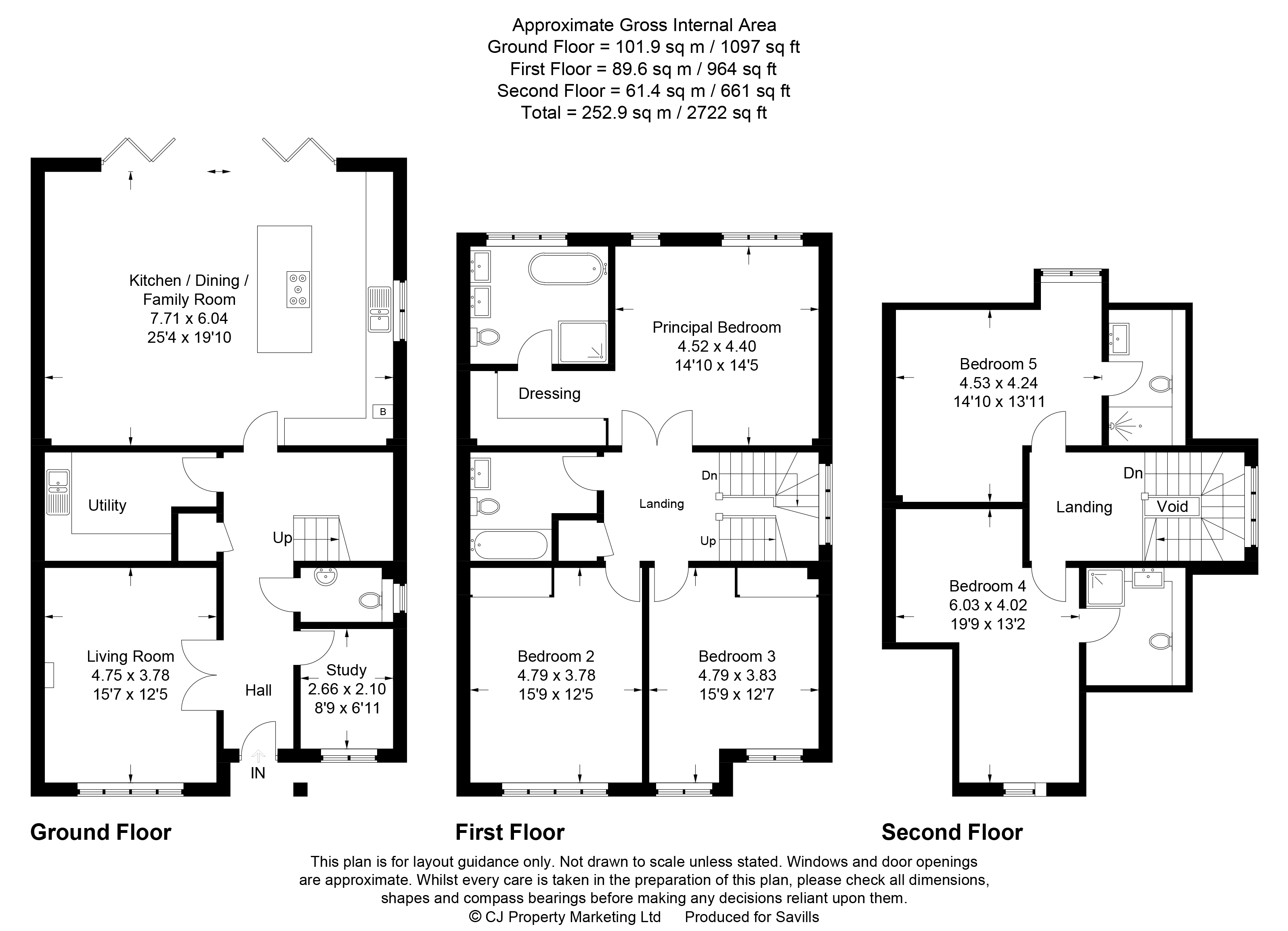Semi-detached house for sale in Kingsway, Chalfont St. Peter, Gerrards Cross, Buckinghamshire SL9
* Calls to this number will be recorded for quality, compliance and training purposes.
Property features
- Brand new five bedroom townhouse - Ready for occupation
- Three bedrooms with en-suite facilities; Dressing area to principal bedroom
- Two further bedrooms
- Family bathroom
- Kitchen dining family room with bi-folding doors
- Living room
- Study
- Utility room
- Cloakroom
- EPC Rating = B
Property description
Show home open every Friday 10AM - 12 noon for drop in viewings
A stunning brand new Arts & Crafts style townhouse flooded with natural light. Close to Gerrards Cross station
Description
*This home is open every Friday 10am to 12 noon for drop in appointments.
This stunning Arts & Crafts style brand new home is ready for occupation.
Primrose House is immersed in an abundance of sunlight: From a magnificent roof lantern on the top floor, to large side windows, and bi-folding doors to the rear; the living spaces boast an airy and inviting atmosphere, complemented harmoniously by painted wood panelling throughout creating a traditional feel, in keeping with the external design.
Plot 2 (Right)
The entrance hall with its wood-effect tiles, sets the tone for the smart accommodation provided throughout. To the left, the living room is accessed through double doors from the hallway, whilst adjacent is the study. The spacious kitchen dining family room commands the rear of the of the house with the added benefit of an island unit with space for several bar stools. There is plenty of space for dining and entertaining both family and friends. Sleek bi-folding doors lead out on to the rear elevated patio, seamlessly connecting the vibrant indoor and tranquil outdoor spaces. There is also a utility room and a cloakroom to the ground floor.
The first floor boasts three double bedrooms and the family bathroom; the principal bedroom overlooks the rear garden and boasts a dressing area and an en-suite bathroom.
To the second floor are two further double bedrooms, both of which have an en-suite bathroom each.
To the front, there is parking for three cars on the shingle driveway which is approached over a block paved entrance, fronted by black railings and planted shrubs. There is also an electric car charging point and wall mounted hose to the side. To the rear, there is an elevated patio, accessed from the bi-folding doors, overlooking the landscaped and tranquil rear garden which is laid to lawn and enclosed by timber fencing, and planted shrubs and hedges.
Home Proof 10 year structural warranty
Specification
- 3 x driveway car parking spaces
- 1 x electronic vehicle charging point
- Landscaped garden
- Gas central heating serving under floor heating to ground floor; radiators to first and second floor
Cat 6 internet distribution in every room
TV aerial sockets distribution in every room
Fire Alarm system
- Traditional style coving, dado rail, feature panelling to Principal Bedroom, decorative beading to central walls.
- Principal bedroom fitted with dressing room wardrobes
- Bathrooms with wet room showers, traditional taps, traditional fittings, and vanity units
- Principal En-suite and family bathroom with baths
- Towel rails to bathrooms
- Traditional Paul Alexander in-frame kitchen
- Good size utility room with Bosch appliances
- Quooker boiling water tap in kitchen
- Pot filler tap over Rangemaster cooker
- Limestone-effect porcelain tiles to kitchen / utility, living and dining
- Wood-effect tiles to hallway.
- Tiled floor to bathrooms.
- Carpets to bedrooms.
- Bathrooms part tiled.
Location
Gerrards Cross train station 0.8 of a mile (by foot); Gerrards Cross town centre 1 mile (London Marylebone 19 minutes direct train); Chalfont St Peter village centre 0.6 of a mile; Heathrow T5 14 miles, Central London 20 miles.
The property is located in very close proximity to the amenities of central Gerrards Cross centre, including the train station and Chalfont St Peter village. Both of which offer a good variety of day to day shops, pubs & restaurants.
Popular with commuters, communication links in the area are excellent; the M40 and M25 afford access to the M4, Heathrow and Gatwick airports and central London. Of particular note is Gerrards Cross station, provides a fast and regular Chiltern train link with London Marylebone and the London Underground (from 18 minutes at the time of writing).
Gerrards Cross offers local shops and facilities including an ‘Everyman’ cinema, supermarkets and a selection of cafes and restaurants. Sports enthusiasts are well catered for with tennis, riding, squash, golf, cricket, rugby and football clubs in the area.
Buckinghamshire is renowned for its choice and standard of schooling, both state and public, including Gerrards Cross Church of England School. The county is one of the last to maintain the traditional grammar school system, with Dr Challoner’s Grammar School for boys (Amersham), Dr Challoner’s High School for girls (Little Chalfont) and Beaconsfield High School for girls (Beaconsfield). In particular, Gerrards Cross and the surrounding area boast a number of highly regarded independent schools for boys and girls including Gayhurst, Maltmans Green and Thorpe House and St Mary’s.
Square Footage: 2,722 sq ft
Additional Info
Some images are computer generated.
Property info
For more information about this property, please contact
Savills - Buckinghamshire & Hertfordshire New Homes, HP6 on +44 1494 912977 * (local rate)
Disclaimer
Property descriptions and related information displayed on this page, with the exclusion of Running Costs data, are marketing materials provided by Savills - Buckinghamshire & Hertfordshire New Homes, and do not constitute property particulars. Please contact Savills - Buckinghamshire & Hertfordshire New Homes for full details and further information. The Running Costs data displayed on this page are provided by PrimeLocation to give an indication of potential running costs based on various data sources. PrimeLocation does not warrant or accept any responsibility for the accuracy or completeness of the property descriptions, related information or Running Costs data provided here.



































.png)