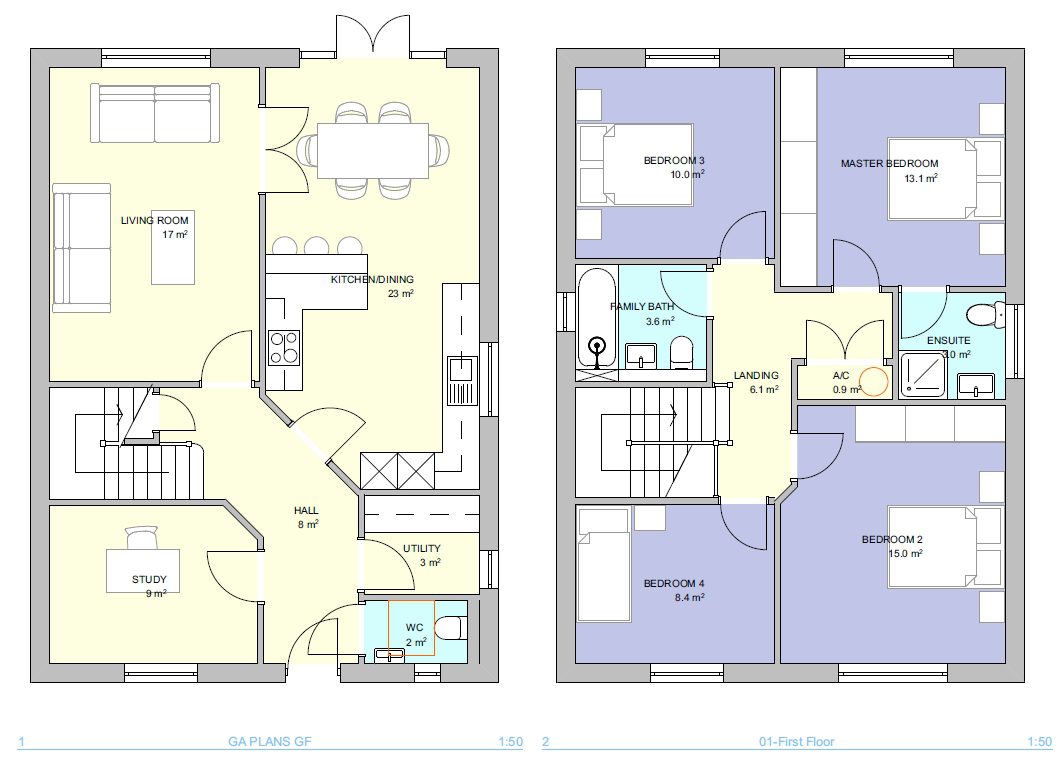Detached house for sale in Spa Road, Weymouth DT3
* Calls to this number will be recorded for quality, compliance and training purposes.
Property features
- Call us now to arrange a viewing at the new Show house
- A classically designed, 4 bedroom detached brand-new bespoke home with high-specification accommodation
- Stunning modern en-suite bathrooms
- Fully carpeted bedrooms
- Lamona Oven and induction hob
- Fully Landscaped gardens, garage and driveway parking
- Flooring fitted throughout
- 10 Year full New Build warranty
Property description
Summary
plot 7 - Nestled in the quiet location within Roman road, this 4 bedroom detached family home offers spacious accommodation, a private rear garden, driveway and garage.
*Call us today to arrange a viewing of the beautiful show house!*
description
*phase 2 - seaforth, roman road*
Seaforth is designed with you in mind, offering a fresh, minimal design against a subtle colour pallet and stylish well-placed accents.
Plot 7 - house type D
With finishing touches to plot 7 now taking shape we have the pleasure inviting all potential buyers the opportunity to reserve this stunning detached, four bedroom family home. With a spacious open plan kitchen diner and French doors that open onto a patio, this is the perfect place to entertain family and friends.
Your kitchen/dining area boasts elegant shaker doors and feature splash backs. Every bathroom follows a luxury scheme.
The property delivers a layout that won't disappoint. On entrance to the hallway, there are doors leading to all principle ground floor rooms including a study, utility, kitchen diner and dining room. The ground floor WC is in addition to the two further bathrooms on the first floor, with one offering privacy to the main bedroom. The first floor comprises of 3 double bedrooms, family bathroom and a generous single bedroom. The Master bedroom has an en-suite shower room and there is an airing cupboard accessible from the landing, perfect for linen storage.
The front and rear gardens will be landscaped to the high standard displayed in the show house and surrounded by a 6ft boundary fence line. The single garage and driveway allow for private parking and outside storage.
Location
The location of the "Seaforth" development couldn't be more pleasing, being less than two-miles from Weymouth's charming coastline and Weymouth Bay.
Room Sizes
Living Room 5.11m (16'9) x 3.43m (11'3)
Kitchen/Dining Room 6.86m (22'6) Max x 3.48m (11'5) Max
Study 3.02m (9'11) Max Into Bay x 3.4m (11'2)
Utility Room 1.6m (5'3) x 1.93m (6'4)
Bedroom 1 3.58m (11'9) x 3.71m (12'2)
En-Suite 1.75m (5'9) x 1.8m (5'11)
Bedroom 2 4.34m (14'3) Max nt 9' x 3.71m (12'2) Max nt 11'3
Brief Kitchen Overview
- Dusk blue shaker kitchen with light grey oak carcass and chrome handles
- Matt laminate countertops* and feature splashbacks*
- 1.5 bowl sink and chrome mixer tap
- Lamona induction hob and multi-function oven
- Lamona integrated dishwasher and 70/30 fridge-freezer
- Separate utility room* (house types A & D only)
- Warm white LED tape light to underside of wall units
Brief Bathroom Overview
- Light oak wall hung vanity unit with chrome mixer tap
- Contemporary pan (floor standing)
- Chrome shower rail with wall mounted mixer
- Steel bath
- Full width mirror to bathroom recess
Please Note
Please note that images used may be computer generated and/or from a show-home by the developer and are meant for guidance only. Images are general of the development and may not relate to your chosen Plot - clarification should be sought from our sales team.
1. Money laundering regulations - Intending purchasers will be asked to produce identification documentation at a later stage and we would ask for your co-operation in order that there will be no delay in agreeing the sale.
2: These particulars do not constitute part or all of an offer or contract.
3: The measurements indicated are supplied for guidance only and as such must be considered incorrect.
4: Potential buyers are advised to recheck the measurements before committing to any expense.
5: Connells has not tested any apparatus, equipment, fixtures, fittings or services and it is the buyers interests to check the working condition of any appliances.
6: Connells has not sought to verify the legal title of the property and the buyers must obtain verification from their solicitor.
Property info
For more information about this property, please contact
Connells - Weymouth, DT4 on +44 1305 858072 * (local rate)
Disclaimer
Property descriptions and related information displayed on this page, with the exclusion of Running Costs data, are marketing materials provided by Connells - Weymouth, and do not constitute property particulars. Please contact Connells - Weymouth for full details and further information. The Running Costs data displayed on this page are provided by PrimeLocation to give an indication of potential running costs based on various data sources. PrimeLocation does not warrant or accept any responsibility for the accuracy or completeness of the property descriptions, related information or Running Costs data provided here.

























.png)
