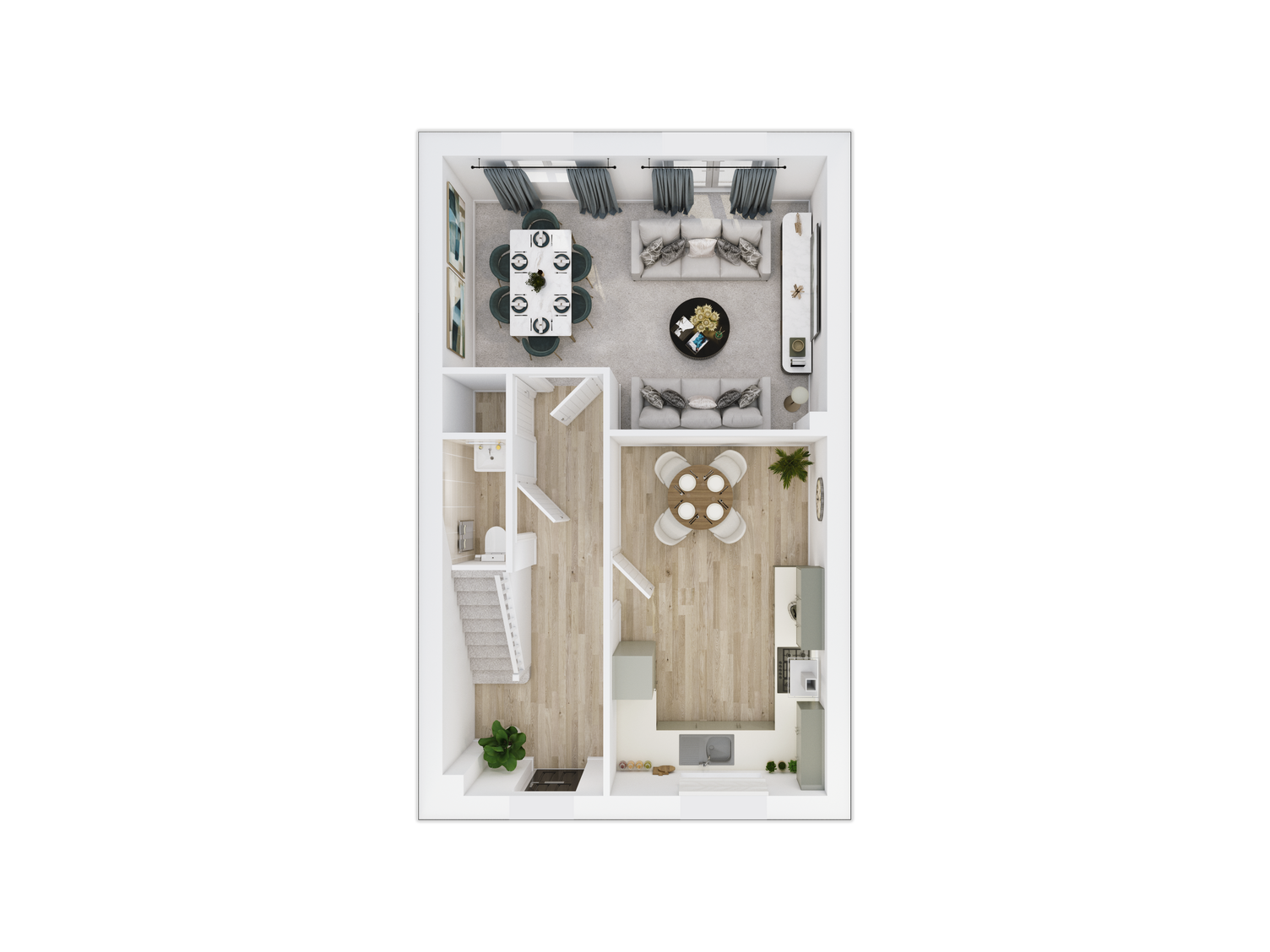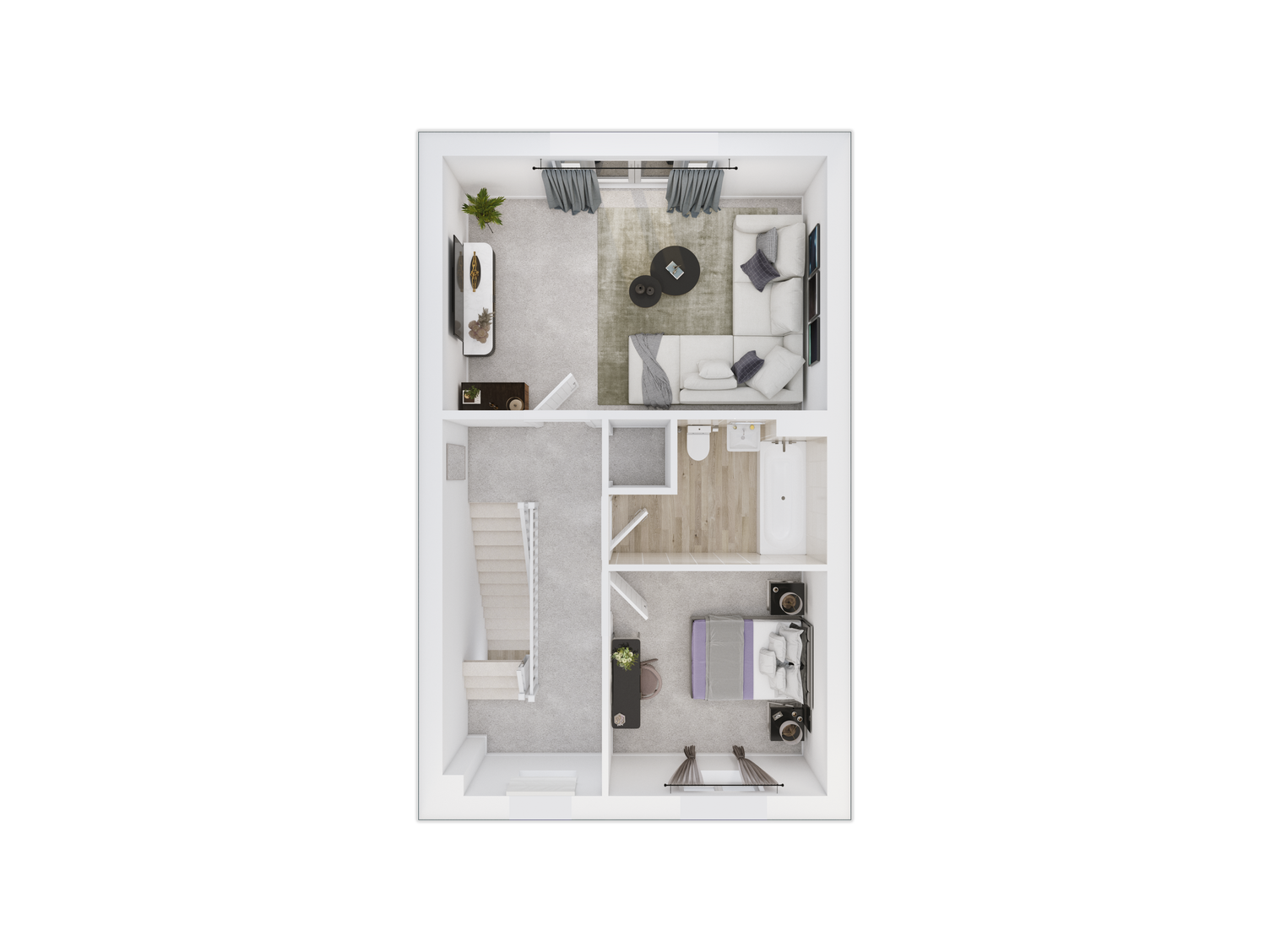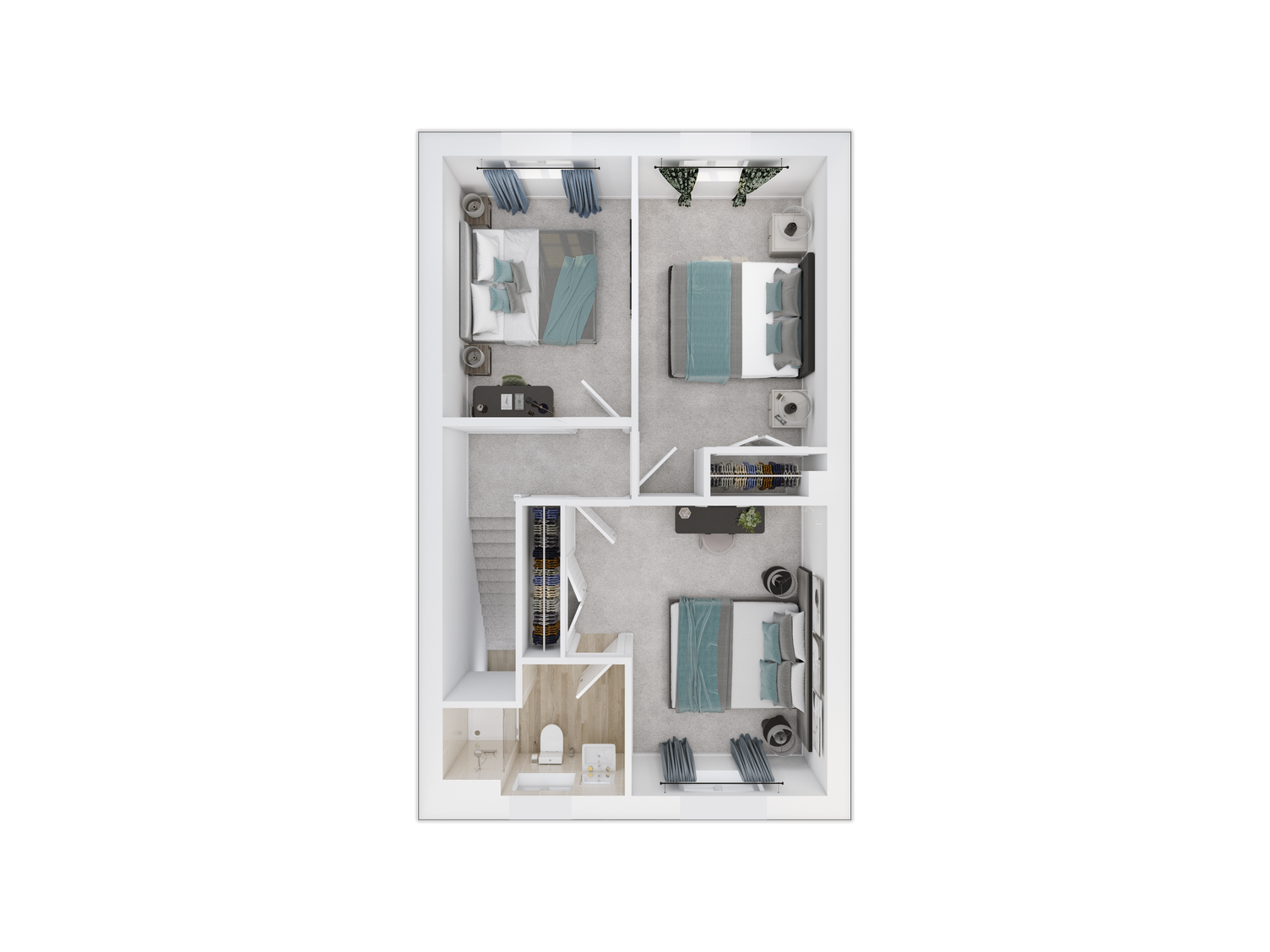Town house for sale in "The Foulston" at Rudloe Drive Kingsway, Quedgeley, Gloucester GL2
Images may include optional upgrades at additional cost
* Calls to this number will be recorded for quality, compliance and training purposes.
Property features
- En-suite to bedroom 1
- Flexible three storey living
- Great family home with plenty of space
- French doors leading to garden from dining area
- Large living room with Juliette balcony
- High quality insulation reduces heat loss
- Open plan kitchen and dining room
- 2 allocated parking spaces
- Low cost energy efficient homes
- 10 year NHBC Buildmark warranty
Property description
Please note, floorplans and dimensions are taken from architectural drawings and are for guidance only. Dimensions stated are within a tolerance of plus or minus 50mm. Overall dimensions are usually stated and there may be projections into these. With our continual improvement policy we constantly review our designs and specification to ensure we deliver the best products to our customers. Computer generated images not to scale. Finishes and materials may vary and landscaping is illustrative only. Kitchen layouts are indicative only and may change. To confirm specific details on our homes please see our sales consultant.
§Home Stepper is available on selected new build homes only, subject to contract and eligibility criteria. Home Stepper is a new build shared ownership scheme brought to you by Sage Homes. The scheme is subject to individual mortgage lender qualification and affordability criteria as prescribed by Homes England. The scheme is subject to you first obtaining approval from Sage before reserving a new home from us. Eligibility for the scheme may be withdrawn at any time prior to reservation. Sage may also require evidence of your financial ability to proceed with the purchase of a new home from us. Shares from 10% up to 75% of the new home are available. Prices advertised can represent up to a 75% share of the new home. Rent will be charged at 2.75% of the unacquired equity share and is reviewed annually in line with the year-on-year change to rpi in the preceding 12 months plus additional 0.5% and an annual fee of £195, payable monthly. The property will be sold on a shared ownership leasehold basis with a term of 990 years and a buildings insurance contribution is also payable. You will also be liable to pay managing agent costs plus an administration fee payable to Sage. You will be an assured tenant with Sage Homes as the landlord until such time as you staircase to own 100% of the property. In addition, a mortgage approval fee of £60 and a notice of charge fee of £90 will be payable to Sage Homes on completion. More information on eligibility and affordability of using Home Stepper to purchase your new home can be found at . Home Stepper is also subject to the terms and conditions of Sage Homes. Home Stepper cannot be used in conjunction with any other offer, discount, promotion or scheme. Your home may be repossessed if you do not keep up repayments on a mortgage or any other debt secured on it. Subject to individual lender terms and conditions. Our usual reservation and sales terms and conditions also apply. Please speak to one of our sales consultants for more details.
Rooms
Ground Floor
- Kitchen / Breakfast Area (4.98m x 3.01m 16' 4" x 9' 10")
- Family / Dining Area (5.32m x 3.79m 17' 5" x 12' 5")
- Living Room (5.32m x 3.52m 17' 5" x 11' 7")
- Bedroom 3 (3.11m x 3.03m 10' 2" x 9' 11")
- Bedroom 1 (4.22m x 4.02m 13' 10" x 13' 2")
- Bedroom 2 (4.72m x 2.62m 15' 6" x 8' 7")
- Bedroom 4 (3.62m x 2.62m 11' 10" x 8' 7")
About Green Oaks
Introducing this stunning collection of new build 2-, 3- and 4-bedroom homes - an exciting new community development at Green Oaks, Kingsway in Quedgeley near Gloucester. Discover our new homes for sale in Gloucester - call to arrange a viewing and to visit our beautiful show homes today.
Exciting new development in Quedgeley
On the outskirts of the Cathedral city of Gloucester
Excellent transport links, with easy access to the M5 for Bristol and Cheltenham- Gloucester Quays Designer Retail Outlet is a short car or bus journey away
Close to local amenities, good schools and health, sports and leisure facilities
Save up to 64% on energy bills!* Find out more >
Located on the edge of the cathedral city of Gloucester, our ideally situated 2-, 3- and 4-bedroom homes for sale in Quedgeley are perfect for a range of buyers. Providing modern living for first-time buyers, families with children, couples and even downsizers, our new development in Gloucestershire offers the best of a convenient lifestyle, yet far enough away from the hustle and bustle of the city. The community of Kingsway in Quedgeley boasts excellent transport links for commuters. And with the Cotswolds and Wye Valley within close proximity, stunning scenery and quaint villages are never far away.
Community living on the outskirts of Gloucester
Perfectly placed for easy access to the region's main motorways and A roads, it's easy to see why our new development in Quedgeley is a popular location to call home. Our new homes for sale in Quedgeley, Gloucestershire offer a friendly, community vibe with a village hall, community centre and a small selection of pubs. The community of Tuffley is also close by. The area has something for everyone with an array of amenities close by including supermarkets, cafes and takeaways, as well as a medical centre, schools and sports facilities. The surrounding area provides everything that you could possibly need, from scenic, countryside walks, cultural markets and museums to plenty of entertainment for all the family. Choose to live in one of our new build houses in Gloucestershire and you'll discover the best of both worlds.
What's close to Quedgeley?
The bustling city of Gloucester is just a 15-minute drive away and offers every convenience that you could imagine. From shopping and nightlife to culture and sport, there's plenty to keep everyone entertained. Get your designer shopping fix at Gloucester Quays Designer Outlet or discover the excellent choice of independent shops and boutiques. Take in the views at the docks as you enjoy a coffee or a bite to eat at one of the many cafes and restaurants. With a programme of events and entertainment throughout the year, this vibrant location has plenty for everyone. If you're keen to escape the city, there's endless countryside to discover in the local area. Choose one of our new builds as your next home and you could be enjoying hikes along the River Severn, cycling through idyllic settings or exploring the Forest of Dean. The beautiful Cotswolds, an Area of Outstanding Natural Beauty, is only a few miles' drive, as are the scenic Severn Estuary and Robinswood Hill Country Park.
Local schools and education
Our new homes in Gloucester are ideally situated for easy access to a range of primary and secondary schools. Kingsway Primary School is just a five-minute walk from our new development and is rated 'Good' by Ofsted. Severn Vale School is an Ofsted-rated 'Good' secondary school and is just 1.5 miles from our newly built homes in Quedgeley. The Crypt School and Sir Thomas Rich's are both selective schools offering education for 11 - 18 year-olds, and are located close by. For families looking for higher education, the University of Gloucestershire, Gloucestershire College and Hartpury University and College are all within close proximity.
Opening Hours
Mon: 10:00 - 17:00, Tue: 10:00 - 17:00, Wed: 10:00 - 17:00, Thu: 10:00 - 19:00, Fri: 10:00 - 17:00, Sat: 10:00 - 17:00, Sun: 10:00 - 17:00
Disclaimer
Please refer to the sales consultant for specific plot details as the illustrations shown are computer generated impressions of how the property may look so are indicative only. External details of finishes may vary on individual plots and homes may be built in either detached or attached styles depending on the development layout. Exact specifications, window styles and whether a property is left or right handed may differ from plot to plot. The floorplans shown are not to scale. Measurements are based on the original drawings. Slight variations may occur during construction. Internal images may include optional upgrades at an additional cost. Price and availability correct at time of broadcast.
Property info
For more information about this property, please contact
Linden Homes - Green Oaks, GL2 on +44 1452 679241 * (local rate)
Disclaimer
Property descriptions and related information displayed on this page, with the exclusion of Running Costs data, are marketing materials provided by Linden Homes - Green Oaks, and do not constitute property particulars. Please contact Linden Homes - Green Oaks for full details and further information. The Running Costs data displayed on this page are provided by PrimeLocation to give an indication of potential running costs based on various data sources. PrimeLocation does not warrant or accept any responsibility for the accuracy or completeness of the property descriptions, related information or Running Costs data provided here.

























.png)