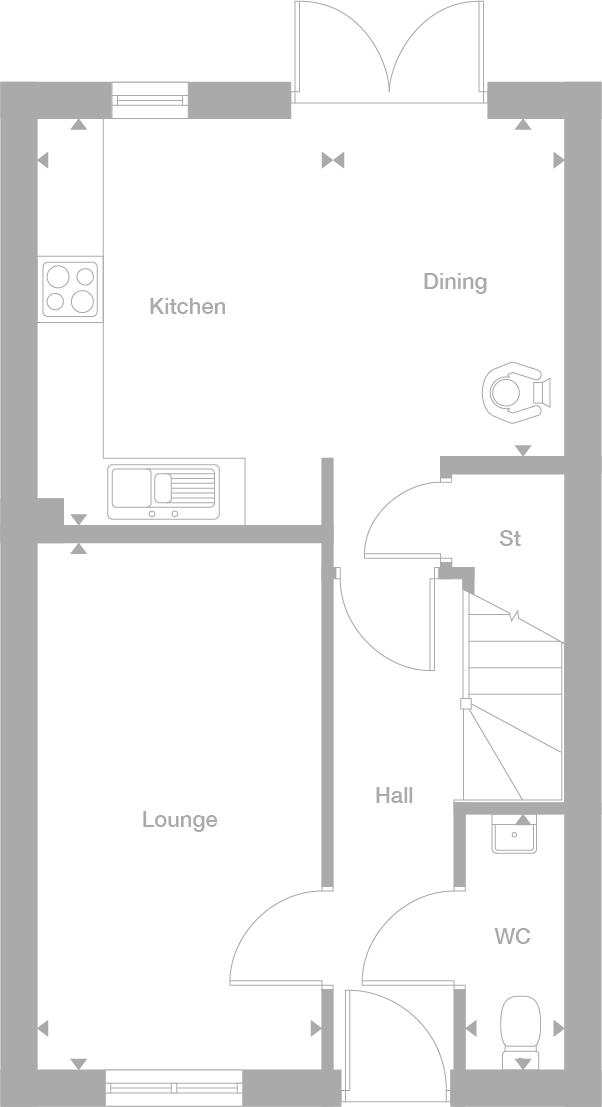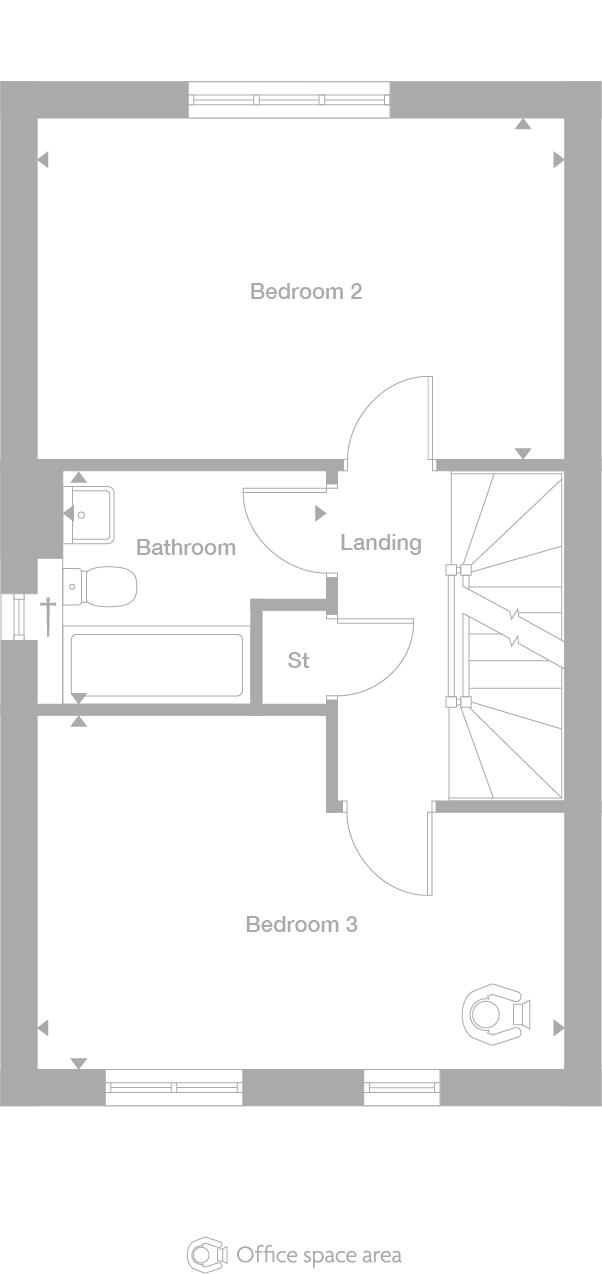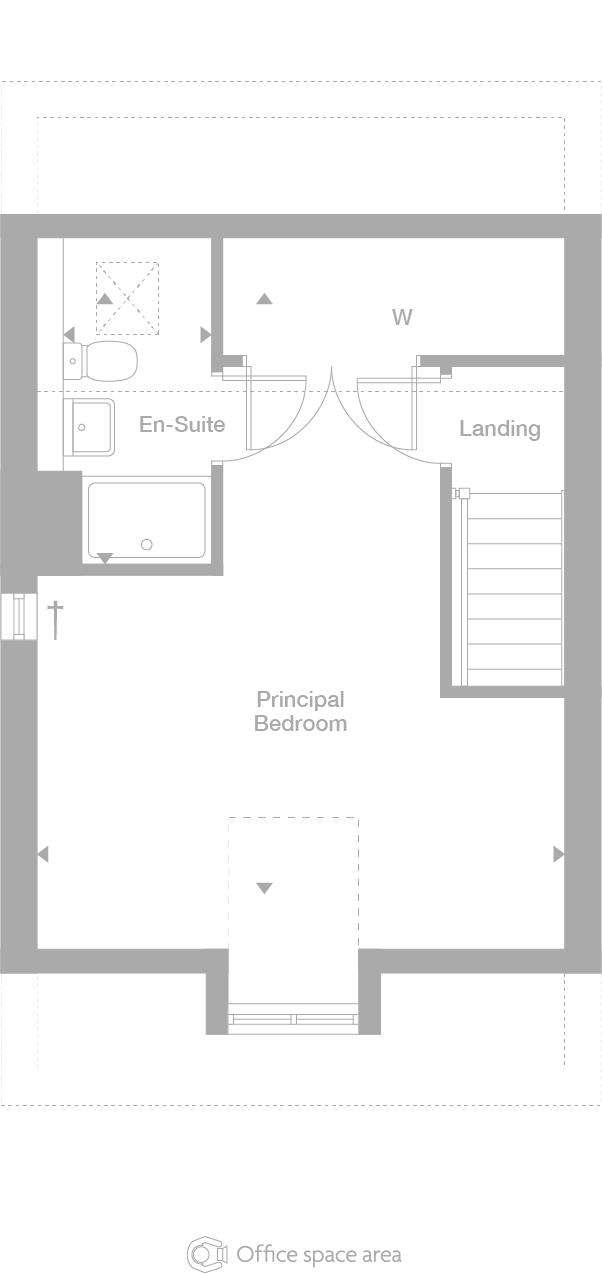Semi-detached house for sale in "Pierson" at Berrywood Road, Duston, Northampton NN5
Images may include optional upgrades at additional cost
* Calls to this number will be recorded for quality, compliance and training purposes.
Property features
- 15ft lounge
- Open-plan kitchen/diner with French doors to the garden
- Downstairs WC
- 3 double bedrooms
- Family bathroom
- Principal bedroom with en-suite
- Parking spaces
- Garden
- 10 year NHBC warranty
- Pre-reserve this dream new home online today
- Off Street Parking
Property description
Plot 301
Tenure: Freehold
Length of lease: N/A
Annual ground rent amount (£): N/A
Ground rent review period (year/month): N/A
Annual service charge amount (£): 275.00
Service charge review period (year/month): Yearly
Council tax band (England, Wales and Scotland): Tbc
Reservation fee (£): 500
For more information about the optional extras available in our new homes, please visit the Miller Homes website.
Plot 302
Tenure: Freehold
Length of lease: N/A
Annual ground rent amount (£): N/A
Ground rent review period (year/month): N/A
Annual service charge amount (£): 275.00
Service charge review period (year/month): Yearly
Council tax band (England, Wales and Scotland): Tbc
Reservation fee (£): 500
For more information about the optional extras available in our new homes, please visit the Miller Homes website.
Plot 312
Tenure: Freehold
Length of lease: N/A
Annual ground rent amount (£): N/A
Ground rent review period (year/month): N/A
Annual service charge amount (£): 275.00
Service charge review period (year/month): Yearly
Council tax band (England, Wales and Scotland): Tbc
Reservation fee (£): 500
For more information about the optional extras available in our new homes, please visit the Miller Homes website.
Plot 313
Tenure: Freehold
Length of lease: N/A
Annual ground rent amount (£): N/A
Ground rent review period (year/month): N/A
Annual service charge amount (£): 275.00
Service charge review period (year/month): Yearly
Council tax band (England, Wales and Scotland): Tbc
Reservation fee (£): 500
For more information about the optional extras available in our new homes, please visit the Miller Homes website.
Plot 339
Tenure: Freehold
Length of lease: N/A
Annual ground rent amount (£): N/A
Ground rent review period (year/month): N/A
Annual service charge amount (£): 275.00
Service charge review period (year/month): Yearly
Council tax band (England, Wales and Scotland): Tbc
Reservation fee (£): 500
For more information about the optional extras available in our new homes, please visit the Miller Homes website.
Plot 340
Tenure: Freehold
Length of lease: N/A
Annual ground rent amount (£): N/A
Ground rent review period (year/month): N/A
Annual service charge amount (£): 275.00
Service charge review period (year/month): Yearly
Council tax band (England, Wales and Scotland): Tbc
Reservation fee (£): 500
For more information about the optional extras available in our new homes, please visit the Miller Homes website.
Rooms
Ground Floor
- Lounge (2.56 x 4.77 m)
- Kitchen (2.65 x 3.66 m)
- Dining (2.08 x 3.04 m)
- WC (.9 x 2.32 m)
- Bedroom 2 (4.74 x 3.08 m)
- Bedroom 3 (4.74 x 3.19 m)
- Bathroom (2.37 x 2.1 m)
- Principal Bedroom (4.74 x 4.75 m)
- En-Suite (1.33 x 2.44 m)
Opening Hours
Pop in to visit us anytime during our opening hours, no appointment is needed. If you'd prefer to, you can still make an appointment by calling our sales centre or booking on our website. We look forward to seeing you soon.
Disclaimer
The house plans shown above, including the room specifications, may vary from development to development and are provided for general guidance only. For more accurate and detailed plans for a specific plot, please check with your local Miller Homes sales adviser. Carpets and floor coverings are not included in our homes as standard.
Property info
For more information about this property, please contact
Miller Homes @ Norwood Quarter, NN5 on +44 1604 313550 * (local rate)
Disclaimer
Property descriptions and related information displayed on this page, with the exclusion of Running Costs data, are marketing materials provided by Miller Homes @ Norwood Quarter, and do not constitute property particulars. Please contact Miller Homes @ Norwood Quarter for full details and further information. The Running Costs data displayed on this page are provided by PrimeLocation to give an indication of potential running costs based on various data sources. PrimeLocation does not warrant or accept any responsibility for the accuracy or completeness of the property descriptions, related information or Running Costs data provided here.






















.png)